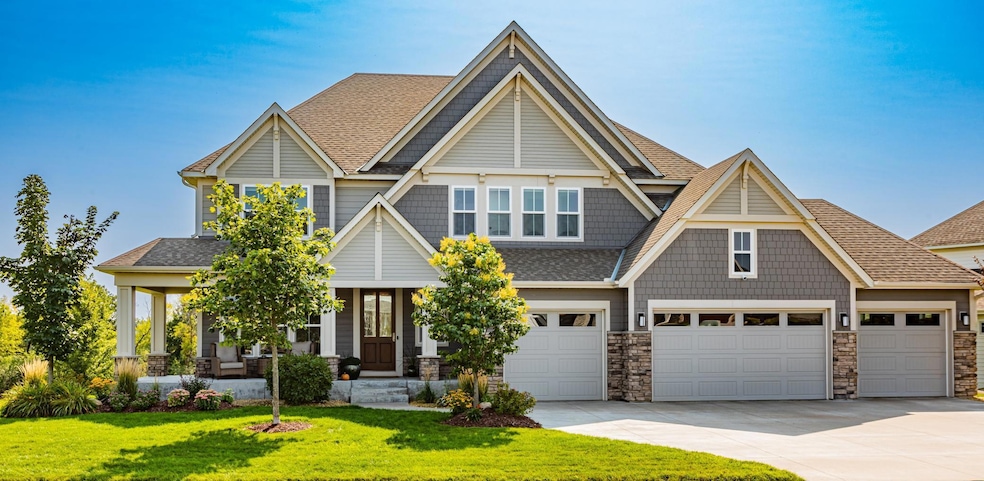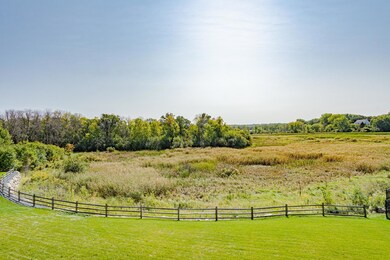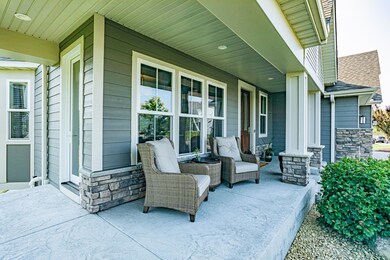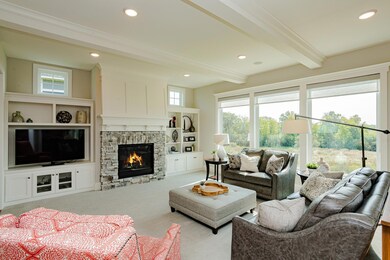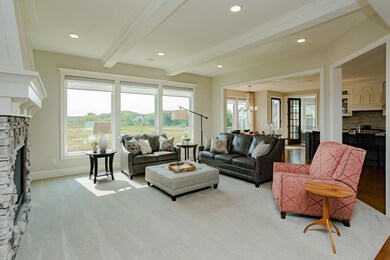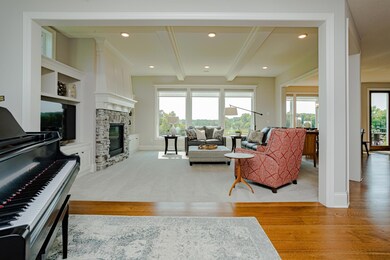
18 Rapp Farm Blvd North Oaks, MN 55127
Estimated Value: $1,324,165 - $1,445,000
Highlights
- In Ground Pool
- Fireplace in Primary Bedroom
- Home Office
- Turtle Lake Elementary School Rated A
- Recreation Room
- Home Gym
About This Home
As of June 2023An outstanding home -one of the best views and largest lot in the entire development and shows like new! Spacious LR, DR & eat-in kitchen w/door to deck overlooking lush yard. Fantastic open floor plan w/ lots of light & spacious rooms. Gourmet kitchen boasts 2 ovens, center island, quartz, SS appliances, industrial refrigerator, gas range & butler's pantry with 2nd fridge. Main floor sunroom, 1/2 bath for guests & convenient mudroom to exceptional 4-car heated garage. 4 BRs up. Owner suite w/ sitting area & FP has ensuite bath w/ 2 sinks & separate jacuzzi tub/shower & massive W.I. closet. Spacious laundry, 2 BRs share J+J BA & guest wing has BR & 3/4 BA. Walkout LL w/ spacious family room w/3rd fireplace, flex/rec space, 5th BR/guest space w/full bath & workout/utility/storage. Many custom details throughout. All the conveniences of new construction w/out the wait! Rapp Farm Private Pool/Clubhouse/Playground and North Oaks trails, parks & stellar Mounds View schools! 3-D Tour
Home Details
Home Type
- Single Family
Est. Annual Taxes
- $12,766
Year Built
- Built in 2017
Lot Details
- 0.6 Acre Lot
- Lot Dimensions are 164x205x83x257
- Property has an invisible fence for dogs
- Irregular Lot
- Few Trees
HOA Fees
- $70 Monthly HOA Fees
Parking
- 4 Car Attached Garage
- Heated Garage
- Insulated Garage
- Garage Door Opener
Home Design
- Pitched Roof
Interior Spaces
- 2-Story Property
- Stone Fireplace
- Family Room with Fireplace
- 3 Fireplaces
- Living Room with Fireplace
- Home Office
- Recreation Room
- Home Gym
Kitchen
- Walk-In Pantry
- Built-In Oven
- Cooktop
- Microwave
- Dishwasher
- Disposal
Bedrooms and Bathrooms
- 5 Bedrooms
- Fireplace in Primary Bedroom
Laundry
- Dryer
- Washer
Finished Basement
- Walk-Out Basement
- Basement Fills Entire Space Under The House
- Drainage System
- Sump Pump
- Basement Storage
Utilities
- Forced Air Heating and Cooling System
- 200+ Amp Service
Additional Features
- Air Exchanger
- In Ground Pool
Listing and Financial Details
- Assessor Parcel Number 053022220048
Community Details
Overview
- Association fees include beach access, professional mgmt, recreation facility, security, shared amenities
- North Oaks Mgmt Association, Phone Number (651) 792-7765
- Registered Land Surv 617 Tract Subdivision
- Property is near a preserve or public land
Recreation
- Community Pool
Ownership History
Purchase Details
Home Financials for this Owner
Home Financials are based on the most recent Mortgage that was taken out on this home.Purchase Details
Home Financials for this Owner
Home Financials are based on the most recent Mortgage that was taken out on this home.Similar Homes in the area
Home Values in the Area
Average Home Value in this Area
Purchase History
| Date | Buyer | Sale Price | Title Company |
|---|---|---|---|
| Lynch James J | $900,000 | Custom Home Bldrs Title | |
| -- | $275,000 | -- |
Mortgage History
| Date | Status | Borrower | Loan Amount |
|---|---|---|---|
| Open | Lynch James J | $548,250 | |
| Closed | Lynch James J | $720,000 | |
| Closed | Lynch James J | $720,000 | |
| Previous Owner | -- | $275,000 |
Property History
| Date | Event | Price | Change | Sq Ft Price |
|---|---|---|---|---|
| 06/29/2023 06/29/23 | Sold | $1,370,000 | -2.1% | $253 / Sq Ft |
| 05/21/2023 05/21/23 | Pending | -- | -- | -- |
| 04/28/2023 04/28/23 | Price Changed | $1,399,000 | -1.5% | $258 / Sq Ft |
| 04/12/2023 04/12/23 | Price Changed | $1,420,000 | -1.7% | $262 / Sq Ft |
| 02/02/2023 02/02/23 | For Sale | $1,445,000 | -- | $267 / Sq Ft |
Tax History Compared to Growth
Tax History
| Year | Tax Paid | Tax Assessment Tax Assessment Total Assessment is a certain percentage of the fair market value that is determined by local assessors to be the total taxable value of land and additions on the property. | Land | Improvement |
|---|---|---|---|---|
| 2023 | $16,862 | $1,401,000 | $300,700 | $1,100,300 |
| 2022 | $12,712 | $1,083,300 | $246,000 | $837,300 |
| 2021 | $12,168 | $970,300 | $246,000 | $724,300 |
| 2020 | $13,264 | $952,900 | $246,000 | $706,900 |
| 2019 | $13,428 | $960,100 | $246,000 | $714,100 |
| 2018 | $8,128 | $1,034,500 | $246,000 | $788,500 |
| 2017 | $2,316 | $646,300 | $246,000 | $400,300 |
| 2016 | $1,748 | $0 | $0 | $0 |
| 2015 | $1,058 | $204,000 | $204,000 | $0 |
Agents Affiliated with this Home
-
Sara Hannahan

Seller's Agent in 2023
Sara Hannahan
RE/MAX Results
(651) 335-3959
1 in this area
102 Total Sales
-
Marti Estey

Seller Co-Listing Agent in 2023
Marti Estey
RE/MAX Results
(651) 442-9353
2 in this area
450 Total Sales
-
Lauren Novak

Buyer's Agent in 2023
Lauren Novak
RE/MAX Results
(612) 805-5718
1 in this area
97 Total Sales
Map
Source: NorthstarMLS
MLS Number: 6324903
APN: 05-30-22-22-0048
- 9 Rapp Farm Blvd
- 62 Rapp Farm Blvd
- 46 Rapp Farm Blvd
- 34 Crescent Ln
- 6 Crocus Ln
- 21 Red Fox Rd
- 1115 S Trappers Crossing
- 20 Oriole Ln
- 18 Kestrel Ct
- 2 Osprey Ct
- 6 Red Forest Way
- 5732 Pond Ct
- 5 S Long Lake Trail
- 1528 Holly Dr E
- 6478 Fox Rd
- 124 Spring Farm Rd
- 928 Pheasant Run S
- 116 Spring Farm Rd
- 72 Spring Farm Rd
- 76 Spring Farm Rd
- 18 Rapp Farm Blvd
- 20 Rapp Farm Blvd
- 71 Rapp Farm Blvd
- 72 Rapp Farm Ln
- 22 Rapp Farm Blvd
- 22 Rapp Farm Blvd
- 14 Rapp Farm Blvd
- 73 Rapp Farm Ln
- 74 Rapp Farm Ln
- 7 Rapp Farm Blvd
- 12 Rapp Farm Blvd
- 10 Rapp Farm Blvd
- 75 Rapp Farm Ln
- 76 Rapp Farm Ln
- 5 Rapp Farm Blvd
- 8 Rapp Farm Blvd
- 24 Rapp Farm Blvd
- 3 Rapp Farm Blvd
- 25 Rapp Farm Blvd
- 6 Rapp Farm Blvd
