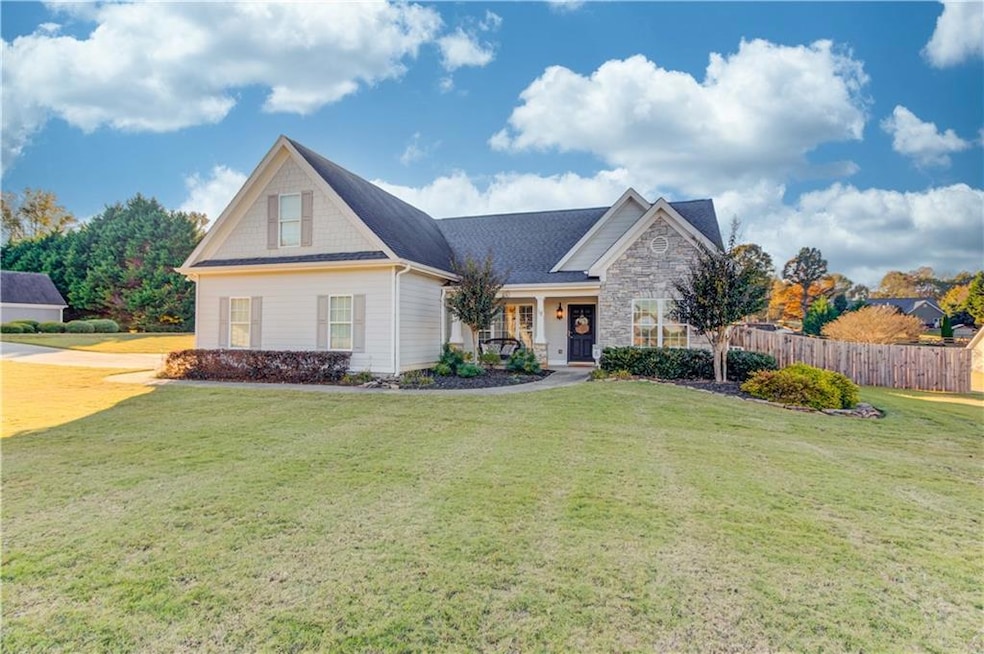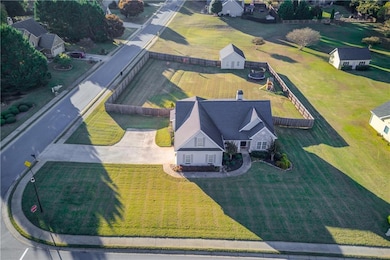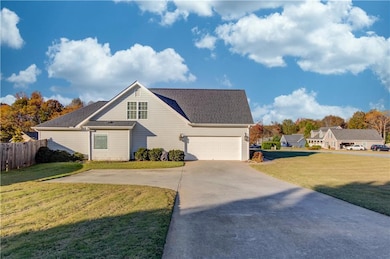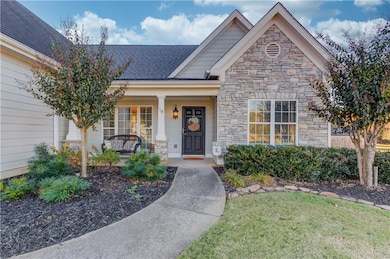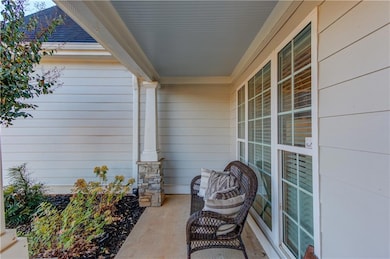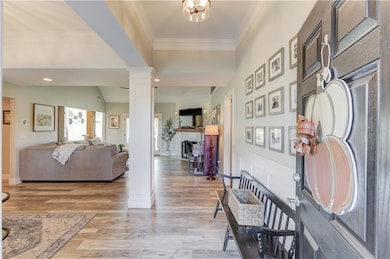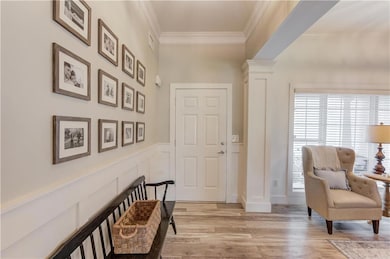18 Raven Ridge Jefferson, GA 30549
Estimated payment $2,775/month
Highlights
- Sitting Area In Primary Bedroom
- Wood Burning Stove
- Corner Lot
- Craftsman Architecture
- Bonus Room
- Solid Surface Countertops
About This Home
Nestled in the heart of the beautiful Finch Landing community, 18 Raven Ridge is a stunningly renovated craftsman-style home that perfectly blends timeless charm with modern comfort. Situated on a spacious, flat corner lot and just a short stroll from the neighborhood swimming pool, this home truly has it all. Step inside to find a thoughtfully designed floor plan that feels both open and inviting. The main living area flows effortlessly between the kitchen, dining, and family rooms—ideal for entertaining or simply enjoying time together. The formal dining room is a showstopper with gorgeous new floor-to-ceiling built-in bookshelves, offering the flexibility to use it as a home office, library, or cozy keeping room. The fully remodeled kitchen is a dream come true—featuring brand-new cabinets, gleaming granite countertops, a stylish neutral backsplash, and all-new stainless steel appliances. The addition of rustic wooden beams brings an earthy warmth and charm that ties the space together beautifully. Just off the kitchen, you’ll find a large pantry and a bright breakfast nook overlooking the lush backyard. The primary suite is conveniently located on the main level and offers a peaceful retreat with a tray ceiling and a beautifully updated en suite bathroom. Two additional bedrooms and a shared bath are tucked away on the opposite side of the home, providing privacy and comfort for family or guests. Upstairs, a spacious bonus room offers endless possibilities—a playroom, guest suite, home office, gym, or media room—the choice is yours! Enjoy your mornings or unwind in the evenings on the large screened-in porch, perfectly sized for outdoor dining or relaxing with friends while watching the big game. Out back, a 24x20 powered workshop with a roll-up garage door provides incredible versatility—ideal for storage, a hobby space, a home gym, or even a golf simulator setup! Throughout the home, you’ll appreciate the thoughtful upgrades—luxury vinyl plank flooring on the main level, new carpet upstairs, custom craftsman trim, paneled interior doors, wainscoting, and designer lighting. Located in a welcoming community close to excellent schools and all that Jefferson living has to offer, 18 Raven Ridge is more than just a house—it’s the place you’ll love to call home. Don’t miss your chance to make Finch Landing your new address!
Home Details
Home Type
- Single Family
Est. Annual Taxes
- $4,353
Year Built
- Built in 2005
Lot Details
- 0.75 Acre Lot
- Wood Fence
- Corner Lot
- Level Lot
- Back Yard Fenced and Front Yard
HOA Fees
- $40 Monthly HOA Fees
Parking
- 2 Car Attached Garage
- Parking Accessed On Kitchen Level
- Side Facing Garage
- Garage Door Opener
- Driveway Level
Home Design
- Craftsman Architecture
- Slab Foundation
- Composition Roof
- Concrete Siding
- Stone Siding
Interior Spaces
- 2,160 Sq Ft Home
- 1.5-Story Property
- Bookcases
- Tray Ceiling
- Ceiling Fan
- Wood Burning Stove
- Double Pane Windows
- Family Room with Fireplace
- Formal Dining Room
- Bonus Room
- Workshop
- Screened Porch
- Neighborhood Views
- Pull Down Stairs to Attic
Kitchen
- Country Kitchen
- Breakfast Area or Nook
- Open to Family Room
- Breakfast Bar
- Electric Range
- Microwave
- Dishwasher
- Solid Surface Countertops
Flooring
- Carpet
- Tile
- Luxury Vinyl Tile
Bedrooms and Bathrooms
- Sitting Area In Primary Bedroom
- 4 Bedrooms | 3 Main Level Bedrooms
- Primary Bedroom on Main
- Split Bedroom Floorplan
- 2 Full Bathrooms
- Dual Vanity Sinks in Primary Bathroom
- Separate Shower in Primary Bathroom
- Soaking Tub
Laundry
- Laundry Room
- Laundry on main level
Home Security
- Carbon Monoxide Detectors
- Fire and Smoke Detector
Outdoor Features
- Outdoor Storage
- Rain Gutters
Schools
- Gum Springs Elementary School
- West Jackson Middle School
- Jackson County High School
Utilities
- Central Heating and Cooling System
- Underground Utilities
- Electric Water Heater
- Septic Tank
- Phone Available
- Cable TV Available
Listing and Financial Details
- Assessor Parcel Number 083D 062
Community Details
Overview
- $1,000 Initiation Fee
- Finch Landing II Subdivision
Recreation
- Swim or tennis dues are required
Map
Home Values in the Area
Average Home Value in this Area
Tax History
| Year | Tax Paid | Tax Assessment Tax Assessment Total Assessment is a certain percentage of the fair market value that is determined by local assessors to be the total taxable value of land and additions on the property. | Land | Improvement |
|---|---|---|---|---|
| 2024 | $4,433 | $167,960 | $20,000 | $147,960 |
| 2023 | $4,433 | $151,240 | $20,000 | $131,240 |
| 2022 | $3,859 | $129,960 | $20,000 | $109,960 |
| 2021 | $3,816 | $129,960 | $20,000 | $109,960 |
| 2020 | $2,779 | $84,240 | $16,000 | $68,240 |
| 2019 | $2,497 | $76,160 | $16,000 | $60,160 |
| 2018 | $2,448 | $73,760 | $16,000 | $57,760 |
| 2017 | $2,225 | $66,446 | $16,000 | $50,446 |
| 2016 | $2,216 | $66,446 | $16,000 | $50,446 |
| 2015 | $1,987 | $57,211 | $10,000 | $47,211 |
| 2014 | -- | $51,179 | $10,000 | $41,179 |
| 2013 | -- | $47,518 | $10,000 | $37,518 |
Property History
| Date | Event | Price | List to Sale | Price per Sq Ft | Prior Sale |
|---|---|---|---|---|---|
| 11/04/2025 11/04/25 | For Sale | $450,000 | +41.1% | $208 / Sq Ft | |
| 06/19/2020 06/19/20 | Sold | $319,000 | 0.0% | $160 / Sq Ft | View Prior Sale |
| 05/13/2020 05/13/20 | Pending | -- | -- | -- | |
| 05/11/2020 05/11/20 | For Sale | $319,000 | +33.5% | $160 / Sq Ft | |
| 06/29/2019 06/29/19 | Sold | $239,000 | -2.4% | $120 / Sq Ft | View Prior Sale |
| 05/31/2019 05/31/19 | Pending | -- | -- | -- | |
| 05/08/2019 05/08/19 | For Sale | $245,000 | +53.1% | $123 / Sq Ft | |
| 06/05/2015 06/05/15 | Sold | $160,000 | -4.2% | $80 / Sq Ft | View Prior Sale |
| 05/06/2015 05/06/15 | Pending | -- | -- | -- | |
| 05/05/2015 05/05/15 | For Sale | $167,000 | -- | $84 / Sq Ft |
Purchase History
| Date | Type | Sale Price | Title Company |
|---|---|---|---|
| Warranty Deed | $319,000 | -- | |
| Warranty Deed | $239,000 | -- | |
| Warranty Deed | $160,000 | -- | |
| Deed | $145,000 | -- | |
| Deed | $165,000 | -- | |
| Deed | $170,400 | -- | |
| Deed | $170,400 | -- | |
| Deed | $36,400 | -- |
Mortgage History
| Date | Status | Loan Amount | Loan Type |
|---|---|---|---|
| Open | $303,050 | New Conventional | |
| Previous Owner | $100,000 | No Value Available | |
| Previous Owner | $144,000 | New Conventional | |
| Previous Owner | $147,959 | New Conventional | |
| Previous Owner | $136,300 | New Conventional | |
| Previous Owner | $34,050 | New Conventional | |
| Previous Owner | $118,500 | New Conventional |
Source: First Multiple Listing Service (FMLS)
MLS Number: 7674754
APN: 083D-062
- 354 Paxton Ln
- 52 Hamilton Dr
- 622 River Rock Cir
- 633 Canal St
- 357 Indian River Dr
- 42 Brant Cir
- 488 Amherst Way Unit Southport
- 488 Amherst Way Unit Oakmont
- 488 Amherst Way Unit Reno
- 488 Amherst Way
- 668 River Mist Cir
- 788 Riverview Ln
- 478 Gadwall Cir
- 1389 River Mist Cir
- 1160 River Mist Cir
- 886 Jefferson Walk Cir
- 110 Rains Rd
- 125 Rains Rd
- 115 Rains Rd
- 304 Red Cap Cir
