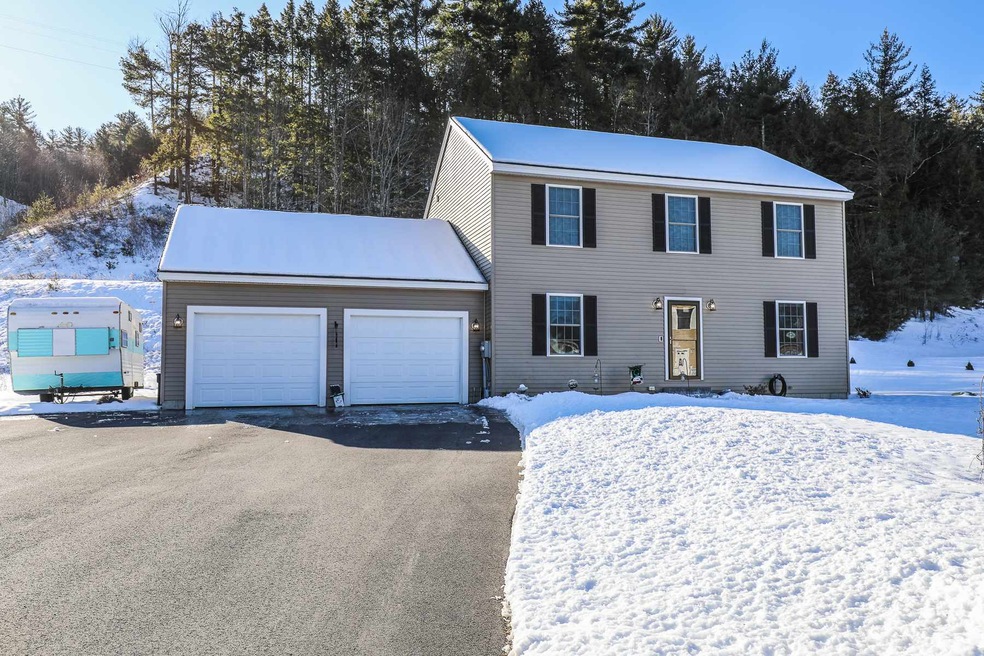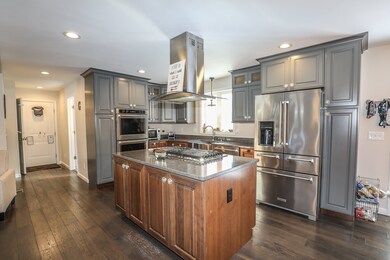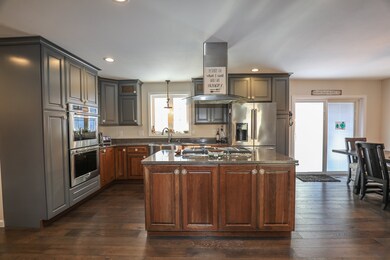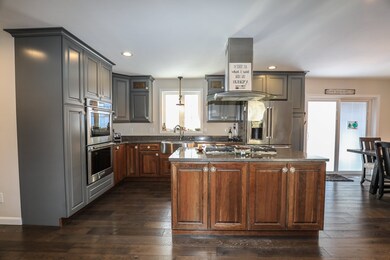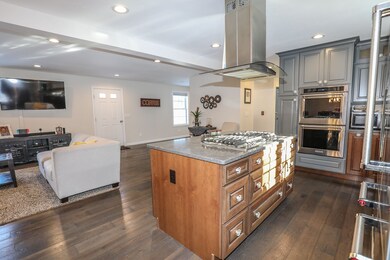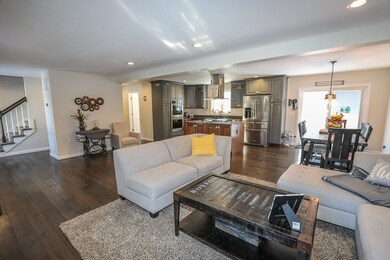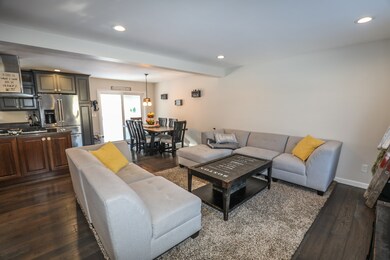
18 Richfield Way Wilton, NH 03086
Highlights
- Colonial Architecture
- Open Floorplan
- 2 Car Direct Access Garage
- Countryside Views
- <<doubleOvenToken>>
- En-Suite Primary Bedroom
About This Home
As of May 2020This lovingly maintained home is located in a quiet neighborhood setting. Located just minutes to Rte 101. The home features an open concept living area with recessed lighting and a stunning kitchen! Custom soft-close cabinets, stainless steel appliances, double oven, five burner gas cooktop, center island, and beautiful Quartz countertops. There is also tons of cabinet space. 1st-floor laundry and a half bath are located off the kitchen. Upstairs you will find three bedrooms. Master-Suite with a full bath. Two-car garage for those cold winter months. Also, you get to enjoy Central-AC on those hot summer days. The partially finished basement is a great space. So many possibilities await. Man cave, playroom, craft room? An irrigation system has also been added to this lovely yard! There are apple trees, cherry trees, plum trees, and a weeping cherry for you to enjoy!
Home Details
Home Type
- Single Family
Est. Annual Taxes
- $7,295
Year Built
- Built in 2016
Lot Details
- 0.42 Acre Lot
- Landscaped
- Level Lot
- Irrigation
- Garden
Parking
- 2 Car Direct Access Garage
Home Design
- Colonial Architecture
- Concrete Foundation
- Wood Frame Construction
- Shingle Roof
- Vinyl Siding
Interior Spaces
- 1,768 Sq Ft Home
- 2-Story Property
- Open Floorplan
- Dining Area
- Countryside Views
- Laundry on main level
Kitchen
- <<doubleOvenToken>>
- Kitchen Island
Flooring
- Carpet
- Vinyl
Bedrooms and Bathrooms
- 3 Bedrooms
- En-Suite Primary Bedroom
Partially Finished Basement
- Walk-Up Access
- Connecting Stairway
Schools
- Florence Rideout Elementary School
- Wilton-Lyndeboro Cooperative Middle School
- Wilton-Lyndeboro Sr. High School
Utilities
- Heating System Uses Gas
- 200+ Amp Service
- Electric Water Heater
- Septic Tank
- High Speed Internet
- Cable TV Available
Listing and Financial Details
- Exclusions: Nest doorbell, Nest thermostat, Nest outdoor camera
- Legal Lot and Block 08 / 122
Ownership History
Purchase Details
Home Financials for this Owner
Home Financials are based on the most recent Mortgage that was taken out on this home.Purchase Details
Home Financials for this Owner
Home Financials are based on the most recent Mortgage that was taken out on this home.Similar Homes in Wilton, NH
Home Values in the Area
Average Home Value in this Area
Purchase History
| Date | Type | Sale Price | Title Company |
|---|---|---|---|
| Warranty Deed | $332,400 | None Available | |
| Warranty Deed | $287,733 | -- |
Mortgage History
| Date | Status | Loan Amount | Loan Type |
|---|---|---|---|
| Open | $324,173 | FHA | |
| Closed | $324,022 | FHA | |
| Previous Owner | $282,488 | FHA | |
| Previous Owner | $150,000 | Stand Alone Refi Refinance Of Original Loan |
Property History
| Date | Event | Price | Change | Sq Ft Price |
|---|---|---|---|---|
| 05/01/2020 05/01/20 | Sold | $332,400 | +0.8% | $188 / Sq Ft |
| 03/17/2020 03/17/20 | Pending | -- | -- | -- |
| 03/12/2020 03/12/20 | For Sale | $329,900 | 0.0% | $187 / Sq Ft |
| 02/24/2020 02/24/20 | Pending | -- | -- | -- |
| 02/21/2020 02/21/20 | For Sale | $329,900 | +14.6% | $187 / Sq Ft |
| 01/13/2017 01/13/17 | Sold | $287,900 | +475.8% | $163 / Sq Ft |
| 10/03/2016 10/03/16 | Sold | $50,000 | -82.8% | $28 / Sq Ft |
| 08/29/2016 08/29/16 | Pending | -- | -- | -- |
| 08/26/2016 08/26/16 | Pending | -- | -- | -- |
| 08/25/2016 08/25/16 | For Sale | $289,900 | +479.8% | $164 / Sq Ft |
| 04/29/2016 04/29/16 | For Sale | $50,000 | -- | $28 / Sq Ft |
Tax History Compared to Growth
Tax History
| Year | Tax Paid | Tax Assessment Tax Assessment Total Assessment is a certain percentage of the fair market value that is determined by local assessors to be the total taxable value of land and additions on the property. | Land | Improvement |
|---|---|---|---|---|
| 2024 | $10,266 | $412,800 | $112,500 | $300,300 |
| 2023 | $9,164 | $412,800 | $112,500 | $300,300 |
| 2022 | $8,115 | $392,800 | $112,500 | $280,300 |
| 2021 | $7,550 | $392,800 | $112,500 | $280,300 |
| 2020 | $7,383 | $251,200 | $72,000 | $179,200 |
| 2019 | $7,295 | $251,200 | $72,000 | $179,200 |
| 2018 | $7,225 | $251,200 | $72,000 | $179,200 |
| 2017 | $6,809 | $250,600 | $72,000 | $178,600 |
| 2016 | $1,478 | $56,100 | $55,100 | $1,000 |
| 2015 | $1,638 | $62,200 | $59,100 | $3,100 |
| 2014 | $1,605 | $62,200 | $59,100 | $3,100 |
| 2013 | $963 | $37,000 | $37,000 | $0 |
Agents Affiliated with this Home
-
Amy Morrow

Seller's Agent in 2020
Amy Morrow
RE/MAX
(603) 234-1737
58 Total Sales
-
Missy Adams

Buyer's Agent in 2020
Missy Adams
Keller Williams Gateway Realty
(603) 320-6368
228 Total Sales
-
Samuel Proctor
S
Seller's Agent in 2017
Samuel Proctor
Proctor & Greene Real Estate
(603) 533-3474
18 in this area
32 Total Sales
Map
Source: PrimeMLS
MLS Number: 4794961
APN: WLTN-000000-F000122-000008
- 81 Abbot Hill Acres
- 88 McGettigan Rd Unit 88-6-1
- 128 McGettigan Rd
- 404 Eastview Dr
- 302 Eastview Dr
- Lot F-88-9 Aria Hill Dr
- Lot F-84 McGettigan Rd
- F-88-7, 9-12 McGettigan Rd
- 108 Gage Rd
- 10 Crescent St
- Lots 4 & 7 Gibbons & Robbins Rd
- 34 Falcon Ridge Rd Unit 34
- 945 Mason Rd
- 9 Adams Dr
- 11 Carriage Hill Rd
- 685 Abbot Hill Rd
- 26 Hobbs Ct
- 25 Kasey Dr
- 495 Mason Rd
- 40 Kasey Dr
