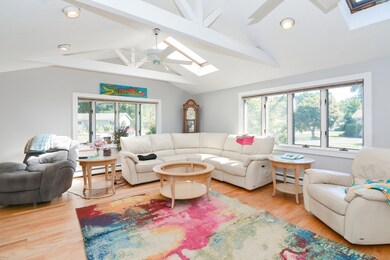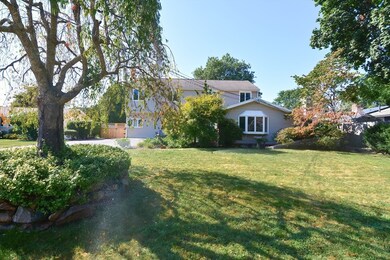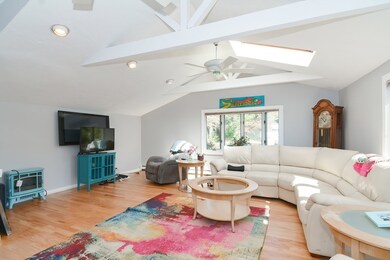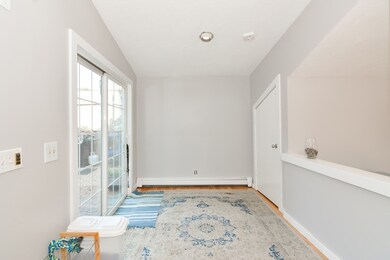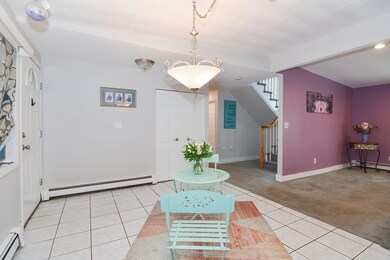
18 Rosslare Rd Framingham, MA 01701
Highlights
- Golf Course Community
- Medical Services
- Colonial Architecture
- Community Stables
- Open Floorplan
- Property is near public transit
About This Home
As of November 2024Wonderful Opportunity to Own an expanded Campanelli with second floor! Tons of space, first floor offers huge family room w vaulted ceiling, skylights & beams, kitchen is light, bright & open to the eating area & dining room or additional living space.Full updated bath, Bedroom with 1/2 bath, & second bedroom/office w access to outside make this flexible floor plan perfect for in law or au-pair, Second floor is HUGE, w stunning primary suite,featuring soaring vaulted ceilings, walk in closet & gorgeous en suite w custom walk in shower. Three other generous size bedrooms & large laundry make up the second floor. Storage was thougtfully considered with large closets everywhere. Every room has recessed lighting, new a/c compressor, sprinkler system, front patio & back patio. All of this situated on a picturesque lot with beautiful landscaping. Close to Rt 9, Whole Foods, Trader Joes, restaurants, shopping, things to do in the community & commuter friendly! Welcome Home
Last Agent to Sell the Property
Berkshire Hathaway HomeServices Commonwealth Real Estate

Home Details
Home Type
- Single Family
Est. Annual Taxes
- $6,397
Year Built
- Built in 1957
Lot Details
- 8,102 Sq Ft Lot
- Near Conservation Area
- Fenced Yard
- Fenced
Home Design
- Colonial Architecture
- Frame Construction
- Shingle Roof
- Concrete Perimeter Foundation
Interior Spaces
- 2,980 Sq Ft Home
- Open Floorplan
- Cathedral Ceiling
- Skylights
- Decorative Lighting
- Bay Window
- Living Room with Fireplace
- Dining Area
- Home Office
- Exterior Basement Entry
Kitchen
- Range
- Dishwasher
- Solid Surface Countertops
- Disposal
Flooring
- Wall to Wall Carpet
- Laminate
- Ceramic Tile
Bedrooms and Bathrooms
- 5 Bedrooms
- Primary bedroom located on second floor
- Linen Closet
- Walk-In Closet
- Double Vanity
- Bathtub with Shower
- Separate Shower
- Linen Closet In Bathroom
Laundry
- Laundry on upper level
- Dryer
- Washer
Parking
- 6 Car Parking Spaces
- Driveway
- Open Parking
- Off-Street Parking
Outdoor Features
- Patio
- Rain Gutters
Location
- Property is near public transit
- Property is near schools
Schools
- Parent Info Ctr Elementary And Middle School
- Framingham High School
Utilities
- Central Air
- Heating System Uses Oil
- Baseboard Heating
Listing and Financial Details
- Assessor Parcel Number M:092 B:85 L:9619 U:000,494171
Community Details
Overview
- No Home Owners Association
Amenities
- Medical Services
- Shops
- Coin Laundry
Recreation
- Golf Course Community
- Tennis Courts
- Community Pool
- Park
- Community Stables
- Jogging Path
- Bike Trail
Map
Home Values in the Area
Average Home Value in this Area
Property History
| Date | Event | Price | Change | Sq Ft Price |
|---|---|---|---|---|
| 11/08/2024 11/08/24 | Sold | $750,000 | +1.4% | $252 / Sq Ft |
| 09/30/2024 09/30/24 | Pending | -- | -- | -- |
| 09/04/2024 09/04/24 | For Sale | $739,900 | -- | $248 / Sq Ft |
Tax History
| Year | Tax Paid | Tax Assessment Tax Assessment Total Assessment is a certain percentage of the fair market value that is determined by local assessors to be the total taxable value of land and additions on the property. | Land | Improvement |
|---|---|---|---|---|
| 2024 | $6,397 | $513,400 | $231,300 | $282,100 |
| 2023 | $6,122 | $467,700 | $206,500 | $261,200 |
| 2022 | $5,833 | $424,500 | $187,400 | $237,100 |
| 2021 | $5,665 | $403,200 | $180,100 | $223,100 |
| 2020 | $5,694 | $380,100 | $163,700 | $216,400 |
| 2019 | $5,569 | $362,100 | $163,700 | $198,400 |
| 2018 | $5,484 | $336,000 | $157,500 | $178,500 |
| 2017 | $5,319 | $318,300 | $153,000 | $165,300 |
| 2016 | $5,230 | $300,900 | $153,000 | $147,900 |
| 2015 | $5,171 | $290,200 | $152,500 | $137,700 |
Mortgage History
| Date | Status | Loan Amount | Loan Type |
|---|---|---|---|
| Open | $736,415 | FHA | |
| Closed | $15,000 | Second Mortgage Made To Cover Down Payment | |
| Closed | $736,415 | FHA | |
| Closed | $350,000 | No Value Available | |
| Closed | $310,000 | No Value Available | |
| Closed | $289,600 | No Value Available | |
| Closed | $243,950 | No Value Available | |
| Closed | $20,000 | No Value Available |
Deed History
| Date | Type | Sale Price | Title Company |
|---|---|---|---|
| Deed | $159,000 | -- |
Similar Homes in the area
Source: MLS Property Information Network (MLS PIN)
MLS Number: 73285270
APN: FRAM-000092-000085-009619
- 9 Poskus Rd
- 52 Pitt Rd
- 30 Ridgefield Dr
- 194 Beacon St
- 110 Indian Head Rd
- 43 Chubb Rd
- 20 Karal Dr
- 9 Summer Ln
- 32 Fraser Rd
- 144 Old Connecticut Path
- 152 Old Connecticut Path
- 144 Summer St
- 23 Indian Head Rd
- 18 Auburn Street Extension
- 55 Kellogg St
- 10 Ballydrain Rd
- 122 Fenwick St
- 420 Central St
- 43 Prescott St
- 54 Gorman Rd

