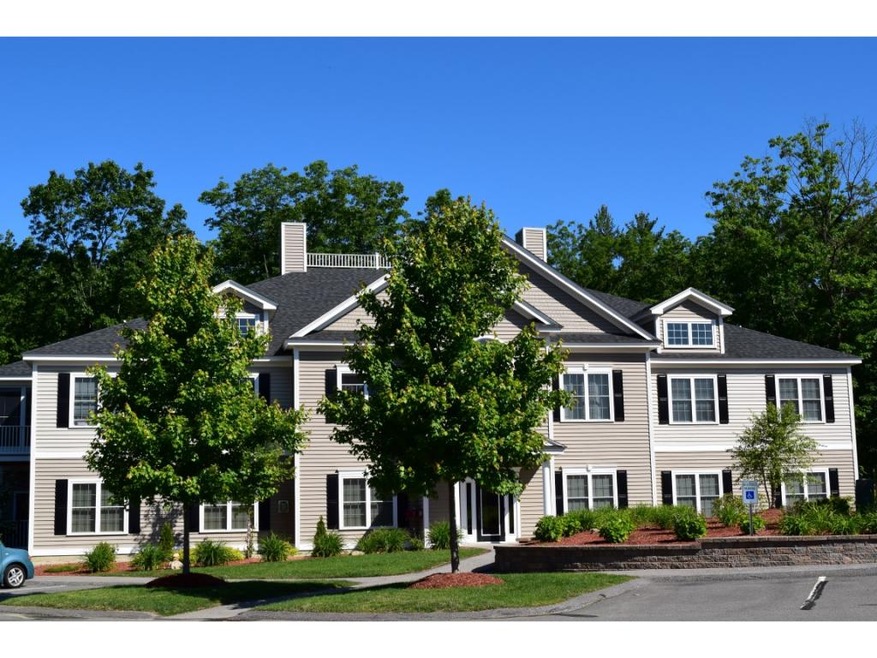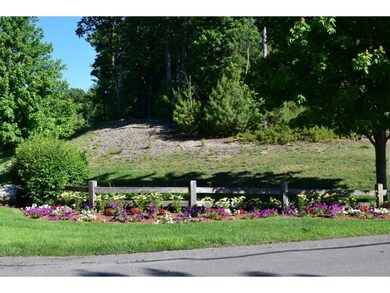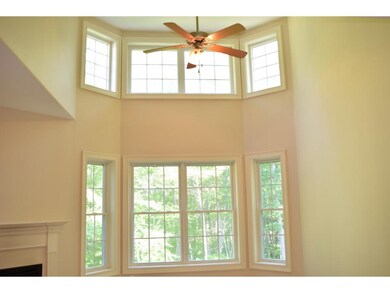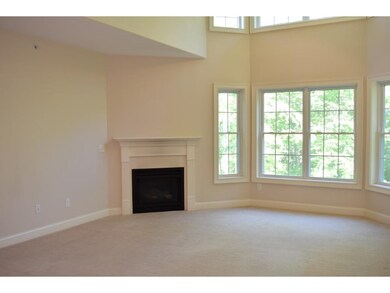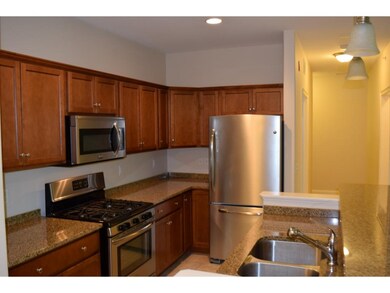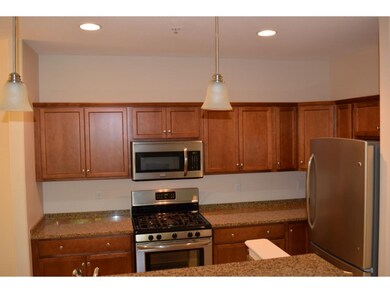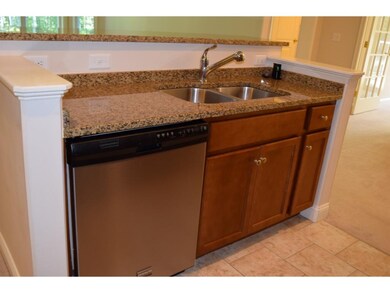
18 Roundabout Way Unit 8 Manchester, NH 03102
Northwest Manchester NeighborhoodHighlights
- Fitness Center
- In Ground Pool
- Mountain View
- Newly Remodeled
- Carriage House
- Wooded Lot
About This Home
As of April 2020Fabulous second floor condo in the highly desirable Carriage Homes at Woodland Pond. This spectacular home is situated so every window is overlooking the woods! Upgrades include a soaring vaulted ceiling with additional windows, granite kitchen counter tops, stainless appliances and the sought after den for extra room. Two bedrooms with two baths each separated by a spacious fireplaced living room. Convenience and lifestyle that include a state of the art clubhouse/pool makes this a wonderful place to call home! $100 move in fee and Buyer to pay additional 2 months condo fee towards reserve fund and $96 to The Neighborhoods reserve fund. Easy to show. Quick closing possible.
Last Agent to Sell the Property
BHHS Verani Nashua License #054145 Listed on: 06/17/2016

Townhouse Details
Home Type
- Townhome
Est. Annual Taxes
- $4,962
Year Built
- Built in 2011 | Newly Remodeled
Lot Details
- Cul-De-Sac
- Landscaped
- Irrigation
- Wooded Lot
Parking
- 1 Car Detached Garage
Home Design
- Carriage House
- Contemporary Architecture
- Garden Home
- Slab Foundation
- Architectural Shingle Roof
- Vinyl Siding
Interior Spaces
- 1,440 Sq Ft Home
- 1-Story Property
- Gas Fireplace
- Dining Area
- Mountain Views
- Intercom
Kitchen
- Gas Range
- Microwave
- Dishwasher
Flooring
- Carpet
- Vinyl
Bedrooms and Bathrooms
- 2 Bedrooms
- Walk-in Shower
Laundry
- Laundry on main level
- Washer and Dryer Hookup
Accessible Home Design
- Accessible Common Area
- Accessible Parking
Outdoor Features
- In Ground Pool
- Balcony
Schools
- Northwest Elementary School
- Parkside Middle School
- Manchester West High School
Utilities
- Heating System Uses Natural Gas
- Underground Utilities
- 200+ Amp Service
- Tankless Water Heater
- Natural Gas Water Heater
- High Speed Internet
Community Details
Overview
- Carriage Homes Condos
- Carriage Homes @Woodland Subdivision
Recreation
- Fitness Center
Pet Policy
- Pets Allowed
Ownership History
Purchase Details
Home Financials for this Owner
Home Financials are based on the most recent Mortgage that was taken out on this home.Purchase Details
Purchase Details
Home Financials for this Owner
Home Financials are based on the most recent Mortgage that was taken out on this home.Similar Homes in Manchester, NH
Home Values in the Area
Average Home Value in this Area
Purchase History
| Date | Type | Sale Price | Title Company |
|---|---|---|---|
| Warranty Deed | $290,000 | None Available | |
| Quit Claim Deed | -- | -- | |
| Warranty Deed | $244,933 | -- |
Mortgage History
| Date | Status | Loan Amount | Loan Type |
|---|---|---|---|
| Open | $265,000 | Stand Alone Refi Refinance Of Original Loan | |
| Closed | $270,000 | Purchase Money Mortgage | |
| Previous Owner | $220,410 | Purchase Money Mortgage |
Property History
| Date | Event | Price | Change | Sq Ft Price |
|---|---|---|---|---|
| 04/01/2020 04/01/20 | Sold | $290,000 | 0.0% | $201 / Sq Ft |
| 02/19/2020 02/19/20 | Pending | -- | -- | -- |
| 02/11/2020 02/11/20 | For Sale | $290,000 | +18.4% | $201 / Sq Ft |
| 09/29/2017 09/29/17 | Sold | $244,900 | 0.0% | $170 / Sq Ft |
| 07/07/2017 07/07/17 | Pending | -- | -- | -- |
| 06/24/2017 06/24/17 | For Sale | $244,900 | +8.4% | $170 / Sq Ft |
| 07/08/2016 07/08/16 | Sold | $226,000 | -3.0% | $157 / Sq Ft |
| 06/20/2016 06/20/16 | Pending | -- | -- | -- |
| 06/17/2016 06/17/16 | For Sale | $232,900 | -- | $162 / Sq Ft |
Tax History Compared to Growth
Tax History
| Year | Tax Paid | Tax Assessment Tax Assessment Total Assessment is a certain percentage of the fair market value that is determined by local assessors to be the total taxable value of land and additions on the property. | Land | Improvement |
|---|---|---|---|---|
| 2023 | $5,575 | $295,600 | $0 | $295,600 |
| 2022 | $5,392 | $295,600 | $0 | $295,600 |
| 2021 | $5,226 | $295,600 | $0 | $295,600 |
| 2020 | $5,669 | $229,900 | $0 | $229,900 |
| 2019 | $5,667 | $233,000 | $0 | $233,000 |
| 2018 | $5,455 | $233,000 | $0 | $233,000 |
| 2017 | $5,222 | $233,000 | $0 | $233,000 |
| 2016 | $5,392 | $233,000 | $0 | $233,000 |
| 2015 | $4,969 | $212,000 | $0 | $212,000 |
| 2014 | $4,982 | $212,000 | $0 | $212,000 |
| 2013 | -- | $212,000 | $0 | $212,000 |
Agents Affiliated with this Home
-
Leanne Wancheck

Seller's Agent in 2020
Leanne Wancheck
Cameron Real Estate Group
(603) 819-3250
12 Total Sales
-
J
Buyer's Agent in 2020
John McSheehy
Weichert Realtors-Peterson & Associates
-
P
Buyer's Agent in 2017
Paul O'Brien
Partners Realty Group
(603) 289-2244
2 Total Sales
-
Vickie Wilcox

Seller's Agent in 2016
Vickie Wilcox
BHHS Verani Nashua
(603) 660-0140
8 in this area
31 Total Sales
-
Melissa Robbins Starkey

Buyer's Agent in 2016
Melissa Robbins Starkey
STARKEY Realty, LLC
(603) 491-8776
117 Total Sales
Map
Source: PrimeMLS
MLS Number: 4498574
APN: MNCH-000766-000000-000180BL
- 11 Carriage Way Unit 4
- 239 Knollwood Way
- 21 Redwood Way
- 76 Cottonwood Way
- 28 Blueberry Dr
- 24 Centerwood Way
- 22 Centerwood Way
- 67 Centerwood Way
- 65 Centerwood Way
- 69 Centerwood Way
- 61 Centerwood Way
- 238 Woodview Way
- 264 Woodview Way
- 38 Pollard Rd
- 382 E Dunbarton Rd
- 620 Hackett Hill Rd Unit B007
- 205 Black Brook Rd
- 51 Hackett Hill Rd Unit 27
- 5 Northbrook Dr Unit 512
- 6 Northbrook Dr Unit 604
