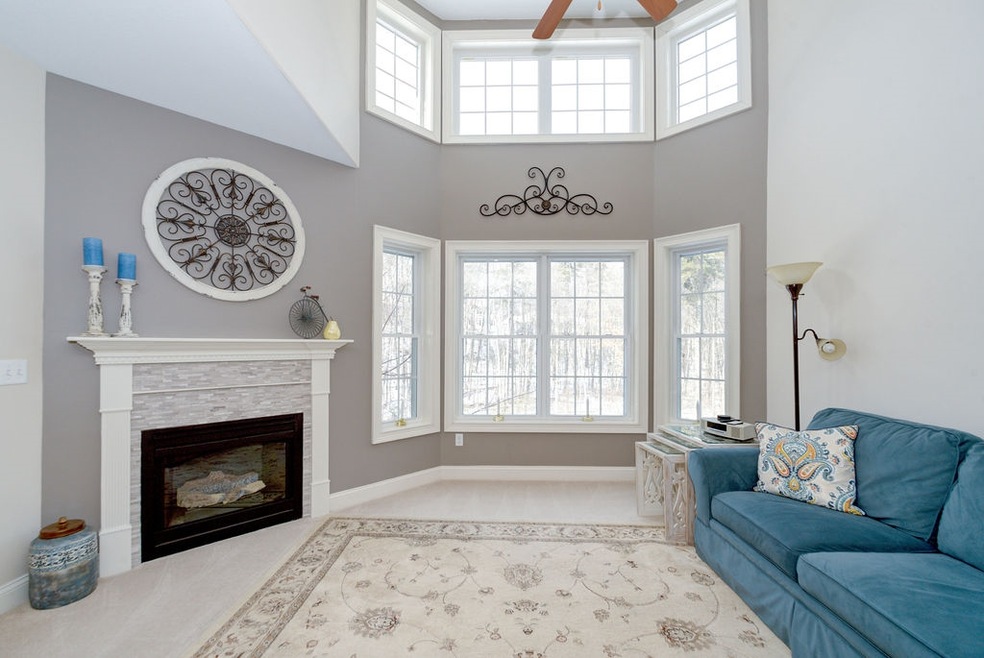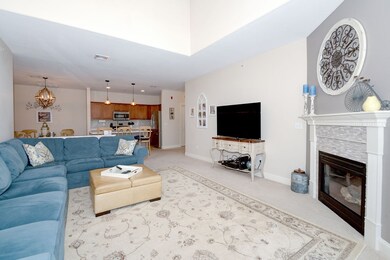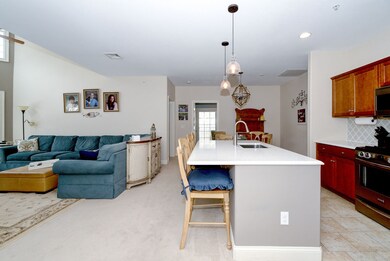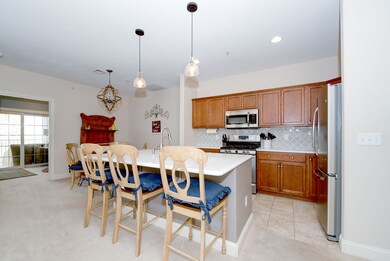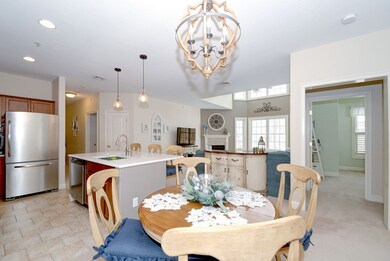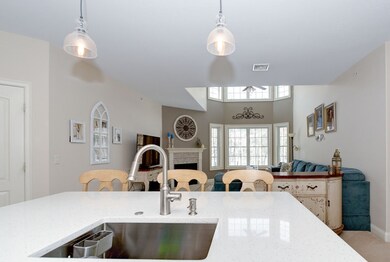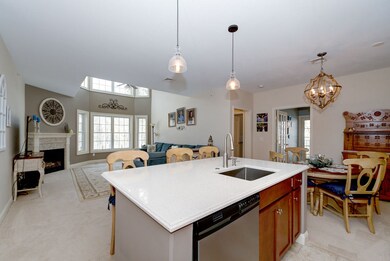
18 Roundabout Way Unit 8 Manchester, NH 03102
Northwest Manchester NeighborhoodHighlights
- In Ground Pool
- Deck
- Recreation Facilities
- Clubhouse
- Cathedral Ceiling
- 1 Car Detached Garage
About This Home
As of April 2020This impeccable, private, updated, second floor garden style end unit is located in the highly sought after Carriage Homes at Woodland Ponds. The living room welcomes you to enjoy the gas fireplace, vaulted ceilings, and amazing windows. The updated large kitchen has a new white quartz island and counter tops, beautiful backsplash and stainless steal appliances. The two bedrooms include exquisite plantation shutters, ample closet space and ceiling fans. The master bath has a beautiful new glass shower inclosure while you have a full second bath for guests. The office leads to a cute porch overlooking the wooded area. This condo has a 1 car garage with built in storage shelves, full access to the club house, movie theater, function room, pool and tennis courts! You will be lucky to call this place Home!
Last Agent to Sell the Property
Cameron Real Estate Group License #073361 Listed on: 02/11/2020

Last Buyer's Agent
John McSheehy
Weichert Realtors-Peterson & Associates
Property Details
Home Type
- Condominium
Est. Annual Taxes
- $5,667
Year Built
- Built in 2011
Lot Details
- Landscaped
HOA Fees
- $336 Monthly HOA Fees
Parking
- 1 Car Detached Garage
- Assigned Parking
Home Design
- Garden Home
- Concrete Foundation
- Wood Frame Construction
- Architectural Shingle Roof
- Vinyl Siding
Interior Spaces
- 1,440 Sq Ft Home
- 2-Story Property
- Cathedral Ceiling
- Ceiling Fan
- Gas Fireplace
- Blinds
- Washer and Dryer Hookup
Kitchen
- Stove
- Microwave
- Dishwasher
- Kitchen Island
- Disposal
Flooring
- Carpet
- Tile
Bedrooms and Bathrooms
- 2 Bedrooms
- 2 Full Bathrooms
Outdoor Features
- In Ground Pool
- Deck
Utilities
- Forced Air Heating System
- Heating System Uses Natural Gas
- 200+ Amp Service
- Tankless Water Heater
- Natural Gas Water Heater
- Cable TV Available
Listing and Financial Details
- Exclusions: Washer and dryer are negotiable, mirror in bedroom not staying, chandelier over dinning room table not staying, will be replaced with another one
- Tax Lot 180
Community Details
Overview
- Association fees include landscaping, trash
- Carriage Homes Condos
- Woodland Pond Subdivision
Amenities
- Clubhouse
Recreation
- Recreation Facilities
- Community Pool
- Snow Removal
Ownership History
Purchase Details
Home Financials for this Owner
Home Financials are based on the most recent Mortgage that was taken out on this home.Purchase Details
Purchase Details
Home Financials for this Owner
Home Financials are based on the most recent Mortgage that was taken out on this home.Similar Homes in Manchester, NH
Home Values in the Area
Average Home Value in this Area
Purchase History
| Date | Type | Sale Price | Title Company |
|---|---|---|---|
| Warranty Deed | $290,000 | None Available | |
| Quit Claim Deed | -- | -- | |
| Warranty Deed | $244,933 | -- |
Mortgage History
| Date | Status | Loan Amount | Loan Type |
|---|---|---|---|
| Open | $265,000 | Stand Alone Refi Refinance Of Original Loan | |
| Closed | $270,000 | Purchase Money Mortgage | |
| Previous Owner | $220,410 | Purchase Money Mortgage |
Property History
| Date | Event | Price | Change | Sq Ft Price |
|---|---|---|---|---|
| 04/01/2020 04/01/20 | Sold | $290,000 | 0.0% | $201 / Sq Ft |
| 02/19/2020 02/19/20 | Pending | -- | -- | -- |
| 02/11/2020 02/11/20 | For Sale | $290,000 | +18.4% | $201 / Sq Ft |
| 09/29/2017 09/29/17 | Sold | $244,900 | 0.0% | $170 / Sq Ft |
| 07/07/2017 07/07/17 | Pending | -- | -- | -- |
| 06/24/2017 06/24/17 | For Sale | $244,900 | +8.4% | $170 / Sq Ft |
| 07/08/2016 07/08/16 | Sold | $226,000 | -3.0% | $157 / Sq Ft |
| 06/20/2016 06/20/16 | Pending | -- | -- | -- |
| 06/17/2016 06/17/16 | For Sale | $232,900 | -- | $162 / Sq Ft |
Tax History Compared to Growth
Tax History
| Year | Tax Paid | Tax Assessment Tax Assessment Total Assessment is a certain percentage of the fair market value that is determined by local assessors to be the total taxable value of land and additions on the property. | Land | Improvement |
|---|---|---|---|---|
| 2023 | $5,575 | $295,600 | $0 | $295,600 |
| 2022 | $5,392 | $295,600 | $0 | $295,600 |
| 2021 | $5,226 | $295,600 | $0 | $295,600 |
| 2020 | $5,669 | $229,900 | $0 | $229,900 |
| 2019 | $5,667 | $233,000 | $0 | $233,000 |
| 2018 | $5,455 | $233,000 | $0 | $233,000 |
| 2017 | $5,222 | $233,000 | $0 | $233,000 |
| 2016 | $5,392 | $233,000 | $0 | $233,000 |
| 2015 | $4,969 | $212,000 | $0 | $212,000 |
| 2014 | $4,982 | $212,000 | $0 | $212,000 |
| 2013 | -- | $212,000 | $0 | $212,000 |
Agents Affiliated with this Home
-
Leanne Wancheck

Seller's Agent in 2020
Leanne Wancheck
Cameron Real Estate Group
(603) 819-3250
12 Total Sales
-
J
Buyer's Agent in 2020
John McSheehy
Weichert Realtors-Peterson & Associates
-
P
Buyer's Agent in 2017
Paul O'Brien
Partners Realty Group
(603) 289-2244
2 Total Sales
-
Vickie Wilcox

Seller's Agent in 2016
Vickie Wilcox
BHHS Verani Nashua
(603) 660-0140
8 in this area
31 Total Sales
-
Melissa Robbins Starkey

Buyer's Agent in 2016
Melissa Robbins Starkey
STARKEY Realty, LLC
(603) 491-8776
117 Total Sales
Map
Source: PrimeMLS
MLS Number: 4793497
APN: MNCH-000766-000000-000180BL
- 11 Carriage Way Unit 4
- 239 Knollwood Way
- 21 Redwood Way
- 76 Cottonwood Way
- 28 Blueberry Dr
- 24 Centerwood Way
- 22 Centerwood Way
- 67 Centerwood Way
- 65 Centerwood Way
- 69 Centerwood Way
- 61 Centerwood Way
- 238 Woodview Way
- 264 Woodview Way
- 38 Pollard Rd
- 382 E Dunbarton Rd
- 620 Hackett Hill Rd Unit B007
- 205 Black Brook Rd
- 51 Hackett Hill Rd Unit 27
- 5 Northbrook Dr Unit 512
- 6 Northbrook Dr Unit 604
