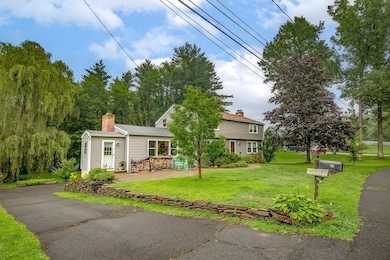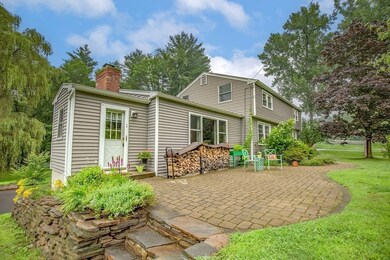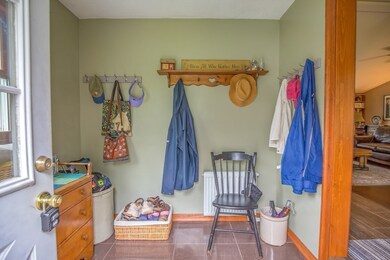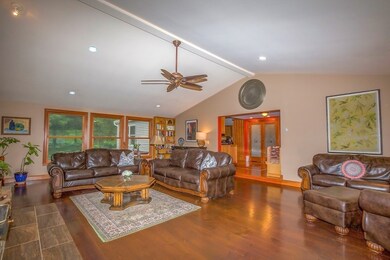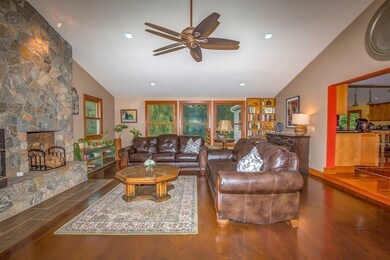
18 Roundelay Rd South Hadley, MA 01075
Highlights
- Golf Course Community
- 1.12 Acre Lot
- Custom Closet System
- Community Stables
- Open Floorplan
- Colonial Architecture
About This Home
As of September 2024Premiere Location in a quiet highly sought after neighborhood. Expect to be impressed as you step into the HUGE living room, featuring wide plank pine flrs, a stunning floor-to-ceiling Goshen stone fireplace, Cathedral ceilings & tons of natural light. The kitchen area, elevated from the living room, boasts cherry & mahogany floors, a baker's station, double ovens, & an enclosed pantry. The LARGE addition includes kitchen & family room, both with cathedral ceilings. The original dining & living rooms offer flexibility & can easily be transformed into a 1st flr bedroom suite with an office area. Upstairs, the second floor features four generously sized bedrooms, a full bathroom dormer, and ample closet space throughout. The attention to detail is evident in every corner of this home, from the cherry wood floors to the high ceilings and 3 fireplaces, all adding a touch of sophistication and warmth. Nestled at the end of a cul-de-sac within walking distance to The Common's & College.
Last Agent to Sell the Property
Berkshire Hathaway HomeServices Realty Professionals Listed on: 07/31/2024

Home Details
Home Type
- Single Family
Est. Annual Taxes
- $8,370
Year Built
- Built in 1962 | Remodeled
Lot Details
- 1.12 Acre Lot
- Property fronts an easement
- Near Conservation Area
- Level Lot
- Property is zoned RA1
Parking
- 2 Car Attached Garage
- Tuck Under Parking
- Parking Storage or Cabinetry
- Heated Garage
- Workshop in Garage
- Side Facing Garage
- Garage Door Opener
- Open Parking
- Off-Street Parking
Home Design
- Colonial Architecture
- Garrison Architecture
- Frame Construction
- Shingle Roof
- Asphalt Roof
- Concrete Perimeter Foundation
Interior Spaces
- 3,077 Sq Ft Home
- Open Floorplan
- Beamed Ceilings
- Cathedral Ceiling
- Ceiling Fan
- Recessed Lighting
- Picture Window
- Window Screens
- Family Room with Fireplace
- 3 Fireplaces
- Living Room with Fireplace
- Dining Area
Kitchen
- Breakfast Bar
- <<OvenToken>>
- Stove
- Range<<rangeHoodToken>>
- <<microwave>>
- ENERGY STAR Qualified Refrigerator
- Dishwasher
- Stainless Steel Appliances
- Kitchen Island
- Solid Surface Countertops
- Disposal
Flooring
- Wood
- Laminate
- Stone
Bedrooms and Bathrooms
- 4 Bedrooms
- Primary bedroom located on second floor
- Custom Closet System
- Walk-In Closet
- 2 Full Bathrooms
Laundry
- Laundry on main level
- ENERGY STAR Qualified Dryer
- Dryer
- ENERGY STAR Qualified Washer
Unfinished Basement
- Walk-Out Basement
- Basement Fills Entire Space Under The House
- Garage Access
- Exterior Basement Entry
- Block Basement Construction
Outdoor Features
- Deck
- Patio
- Rain Gutters
Location
- Property is near public transit
- Property is near schools
Schools
- Plains Elementary School
- Mosier/Mesma Middle School
- SHHS High School
Utilities
- Forced Air Heating and Cooling System
- 1 Cooling Zone
- 2 Heating Zones
- Heating System Uses Oil
- Heating System Uses Propane
- Pellet Stove burns compressed wood to generate heat
- Baseboard Heating
- Water Heater
Listing and Financial Details
- Tax Block 83
- Assessor Parcel Number 3064247
Community Details
Overview
- No Home Owners Association
Amenities
- Shops
- Coin Laundry
Recreation
- Golf Course Community
- Tennis Courts
- Park
- Community Stables
- Jogging Path
- Bike Trail
Ownership History
Purchase Details
Purchase Details
Similar Homes in South Hadley, MA
Home Values in the Area
Average Home Value in this Area
Purchase History
| Date | Type | Sale Price | Title Company |
|---|---|---|---|
| Quit Claim Deed | -- | None Available | |
| Quit Claim Deed | -- | None Available | |
| Deed | $225,000 | -- | |
| Deed | $225,000 | -- |
Mortgage History
| Date | Status | Loan Amount | Loan Type |
|---|---|---|---|
| Open | $500,990 | Purchase Money Mortgage | |
| Closed | $500,990 | Purchase Money Mortgage | |
| Previous Owner | $80,000 | Stand Alone Refi Refinance Of Original Loan | |
| Previous Owner | $246,500 | Stand Alone Refi Refinance Of Original Loan | |
| Previous Owner | $48,000 | No Value Available | |
| Previous Owner | $25,000 | No Value Available | |
| Previous Owner | $243,000 | No Value Available |
Property History
| Date | Event | Price | Change | Sq Ft Price |
|---|---|---|---|---|
| 09/25/2024 09/25/24 | Sold | $589,400 | 0.0% | $192 / Sq Ft |
| 08/15/2024 08/15/24 | Pending | -- | -- | -- |
| 07/31/2024 07/31/24 | For Sale | $589,400 | -- | $192 / Sq Ft |
Tax History Compared to Growth
Tax History
| Year | Tax Paid | Tax Assessment Tax Assessment Total Assessment is a certain percentage of the fair market value that is determined by local assessors to be the total taxable value of land and additions on the property. | Land | Improvement |
|---|---|---|---|---|
| 2025 | $8,518 | $525,500 | $164,700 | $360,800 |
| 2024 | $8,370 | $504,500 | $153,300 | $351,200 |
| 2023 | $8,418 | $473,700 | $139,400 | $334,300 |
| 2022 | $8,129 | $428,300 | $139,400 | $288,900 |
| 2021 | $7,948 | $401,400 | $130,200 | $271,200 |
| 2020 | $7,754 | $381,200 | $130,200 | $251,000 |
| 2019 | $7,505 | $365,200 | $124,100 | $241,100 |
| 2018 | $7,253 | $355,200 | $120,600 | $234,600 |
| 2017 | $6,985 | $338,100 | $120,600 | $217,500 |
| 2016 | $6,596 | $321,900 | $108,400 | $213,500 |
| 2015 | $6,337 | $312,800 | $105,400 | $207,400 |
Agents Affiliated with this Home
-
Kate Killeen

Seller's Agent in 2024
Kate Killeen
Berkshire Hathaway HomeServices Realty Professionals
(413) 231-8556
3 in this area
45 Total Sales
-
Brad McGrath

Buyer's Agent in 2024
Brad McGrath
Coldwell Banker Community REALTORS®
(413) 575-4440
9 in this area
136 Total Sales
Map
Source: MLS Property Information Network (MLS PIN)
MLS Number: 73271789
APN: SHAD-000051-000083
- 31 College View Heights
- Lot 6 Cold Hill
- Lot 7 Cold Hill
- 96 Cold Hill
- 14 Silverwood Terrace
- 12 Pleasant St
- 24 Charon Terrace
- 25 Woodbridge St
- 205 Mosier St
- 32 Woodbridge St
- 2 Silverwood Terrace
- 67 Amherst Rd Unit 67
- 19 Hadley St Unit E14
- 136 East St
- Lot 2 West St
- 96 College St
- 7 Burnett Ave
- 3 Ethan Cir
- 26 Ashfield Ln
- 606 Granby Rd

