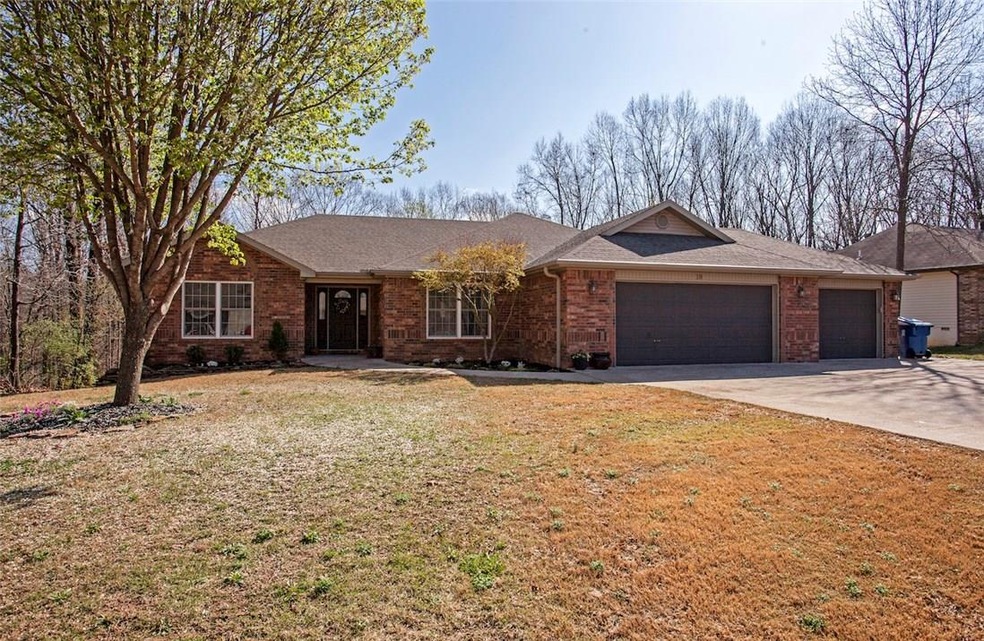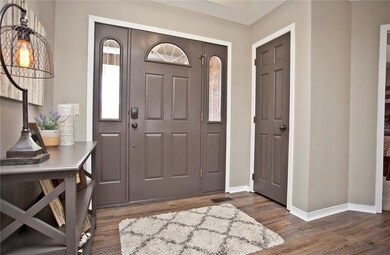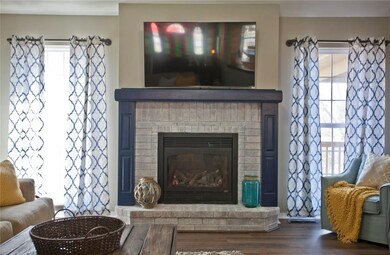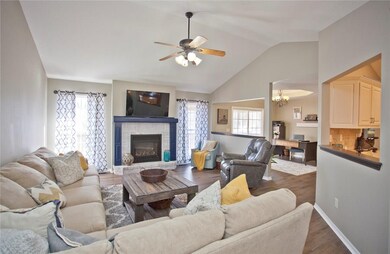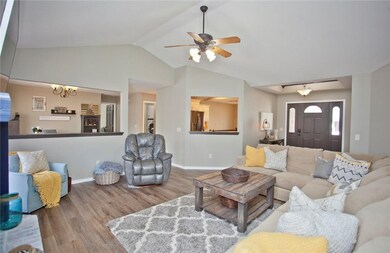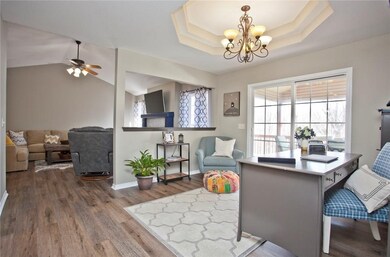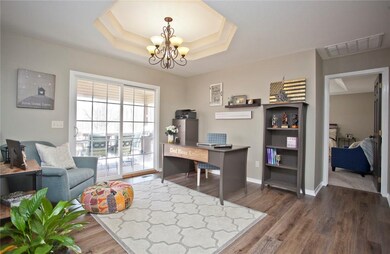
18 Runnymede Ln Bella Vista, AR 72715
Estimated Value: $373,179 - $414,000
Highlights
- 0.74 Acre Lot
- Deck
- Corner Lot
- Thomas Jefferson Elementary School Rated A
- Wooded Lot
- Covered patio or porch
About This Home
As of May 2018Beautifully updated home close to everything while being tucked away a bit on a quiet dead end street. Fantastic for entertaining w/ an open style, big kitchen and pantry, and a huge 11.5' x 31' patio. Patio is half covered w/ TV hook up, and half uncovered. House sits on big double lot w/ one lot being cleared and the second lot being wooded. New updates include new paint, new fixtures, new hardware, new vinyl plank flooring, new carpet w/memory foam pad, landscaping, AND house comes w/ a home warranty!
Home Details
Home Type
- Single Family
Est. Annual Taxes
- $1,573
Year Built
- Built in 2005
Lot Details
- 0.74 Acre Lot
- Corner Lot
- Level Lot
- Cleared Lot
- Wooded Lot
HOA Fees
- $40 Monthly HOA Fees
Home Design
- Slab Foundation
- Shingle Roof
- Architectural Shingle Roof
- Vinyl Siding
Interior Spaces
- 1,805 Sq Ft Home
- 1-Story Property
- Built-In Features
- Ceiling Fan
- Gas Log Fireplace
- Blinds
- Living Room with Fireplace
- Storage Room
- Washer and Dryer Hookup
- Unfinished Basement
- Walk-Out Basement
- Fire and Smoke Detector
Kitchen
- Eat-In Kitchen
- Built-In Self-Cleaning Oven
- Built-In Range
- Microwave
- Dishwasher
- Disposal
Flooring
- Carpet
- Ceramic Tile
- Vinyl
Bedrooms and Bathrooms
- 3 Bedrooms
- Split Bedroom Floorplan
- 2 Full Bathrooms
Parking
- 3 Car Attached Garage
- Garage Door Opener
Outdoor Features
- Deck
- Covered patio or porch
Utilities
- Cooling Available
- Heat Pump System
- Electric Water Heater
- Septic Tank
Community Details
- Cunningham Sub Bvv Subdivision
Listing and Financial Details
- Home warranty included in the sale of the property
- Legal Lot and Block 11 and 12 / 3
Ownership History
Purchase Details
Home Financials for this Owner
Home Financials are based on the most recent Mortgage that was taken out on this home.Purchase Details
Home Financials for this Owner
Home Financials are based on the most recent Mortgage that was taken out on this home.Purchase Details
Home Financials for this Owner
Home Financials are based on the most recent Mortgage that was taken out on this home.Purchase Details
Purchase Details
Purchase Details
Similar Homes in Bella Vista, AR
Home Values in the Area
Average Home Value in this Area
Purchase History
| Date | Buyer | Sale Price | Title Company |
|---|---|---|---|
| Goetsch Larry G | $215,000 | Waco Title Company | |
| Black William E | $196,000 | Lenders Title Company | |
| Shell Rendy W | $184,000 | None Available | |
| Tomlin Const | $8,000 | -- | |
| Leu | $7,000 | -- | |
| Winjum 1984 | $9,000 | -- |
Mortgage History
| Date | Status | Borrower | Loan Amount |
|---|---|---|---|
| Open | Goetsch Larry G | $157,050 | |
| Closed | Goetsch Larry G | $165,000 | |
| Previous Owner | Black William E | $202,468 | |
| Previous Owner | Shell Randy W | $137,900 | |
| Previous Owner | Shell Rendy W | $165,600 |
Property History
| Date | Event | Price | Change | Sq Ft Price |
|---|---|---|---|---|
| 05/14/2018 05/14/18 | Sold | $215,000 | 0.0% | $119 / Sq Ft |
| 04/14/2018 04/14/18 | Pending | -- | -- | -- |
| 03/30/2018 03/30/18 | For Sale | $215,000 | +9.7% | $119 / Sq Ft |
| 08/09/2017 08/09/17 | Sold | $196,000 | 0.0% | $109 / Sq Ft |
| 07/10/2017 07/10/17 | Pending | -- | -- | -- |
| 06/12/2017 06/12/17 | For Sale | $196,000 | -- | $109 / Sq Ft |
Tax History Compared to Growth
Tax History
| Year | Tax Paid | Tax Assessment Tax Assessment Total Assessment is a certain percentage of the fair market value that is determined by local assessors to be the total taxable value of land and additions on the property. | Land | Improvement |
|---|---|---|---|---|
| 2024 | $2,288 | $70,916 | $1,600 | $69,316 |
| 2023 | $2,179 | $47,140 | $800 | $46,340 |
| 2022 | $1,767 | $47,140 | $800 | $46,340 |
| 2021 | $1,763 | $47,140 | $800 | $46,340 |
| 2020 | $1,782 | $33,860 | $600 | $33,260 |
| 2019 | $1,782 | $33,860 | $600 | $33,260 |
| 2018 | $1,807 | $33,860 | $600 | $33,260 |
| 2017 | $1,669 | $33,860 | $600 | $33,260 |
| 2016 | $1,669 | $33,860 | $600 | $33,260 |
| 2015 | $1,892 | $31,370 | $1,000 | $30,370 |
| 2014 | $1,542 | $31,370 | $1,000 | $30,370 |
Agents Affiliated with this Home
-
Ylani Tyson
Y
Seller's Agent in 2018
Ylani Tyson
Collier & Associates
(479) 799-0732
2 in this area
32 Total Sales
-
Rob Winkel
R
Buyer's Agent in 2018
Rob Winkel
Fathom Realty
(479) 366-5017
15 in this area
142 Total Sales
-
Donna Winn
D
Seller's Agent in 2017
Donna Winn
Berkshire Hathaway HomeServices Solutions Real Est
(479) 531-5759
39 in this area
114 Total Sales
Map
Source: Northwest Arkansas Board of REALTORS®
MLS Number: 1076795
APN: 16-09736-000
- 6 Runnymede Ln
- 1 Binham Ln
- 16 Ilford Ln
- Lot 21 Uxbridge Ln
- 4 Harlow Ln
- 5 Harlow Dr
- 10 Clifford Ln
- 2 Perry Ln
- Lot 24 of Block 6 Brookland Ln
- 33 Wentworth Dr
- Lot 15 of Block 2 Kenton Ln
- 46 W Elvendon Dr
- Lot 21 of Block 2 Blackburn Cir
- 3 Silden Ln
- TBD Dunsford Dr
- Lot 16 of Block 1 Burlton Ln
- 2 Drifton Ln
- 10 Appleby Ln
- 15 Montgomery Ln
- 8 Barbara Ln
- 18 Runnymede Ln
- 16 Runnymede Ln
- 0 Runnymede Ln
- Lot 26 Runnymede Ln
- 4 Terrington Cir
- 14 Runnymede Ln
- 9 Runnymede Ln
- 1 Stalham Cir
- 2 Runnymede Cir
- 12 Runnymede Ln
- 3 Binham Cir
- 3 Terrington Cir
- 11 Runnymede Cir
- 10 Runnymede Ln
- 7 Runnymede Cir
- 0 Binham Cir
- 1 Terrington Cir
- 3 Runnymede Cir
- 3 Runnymede Cir
- 0 Stalham Circle L35&36
