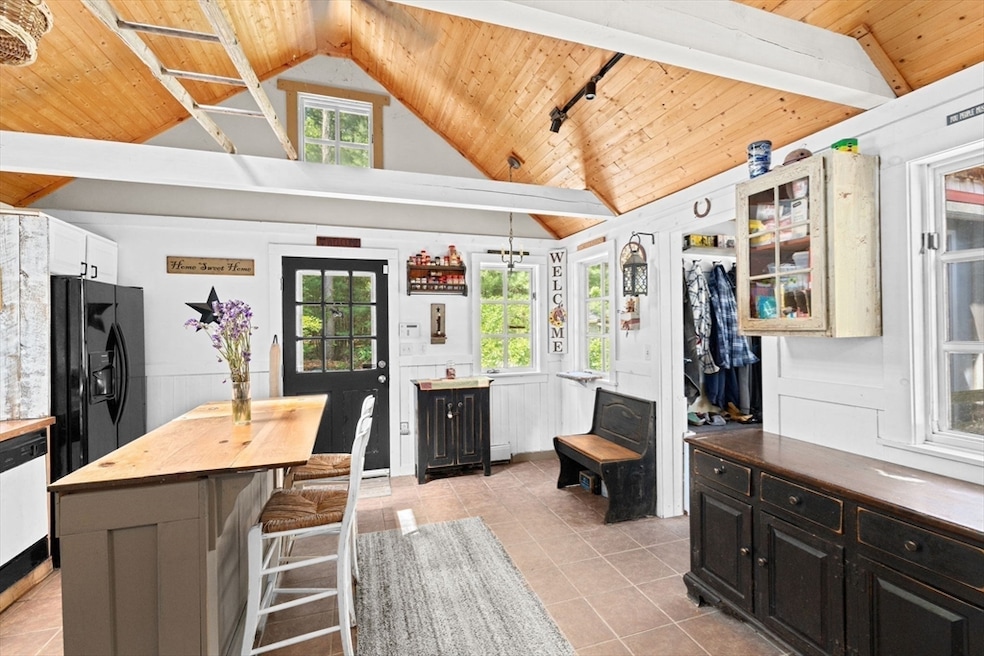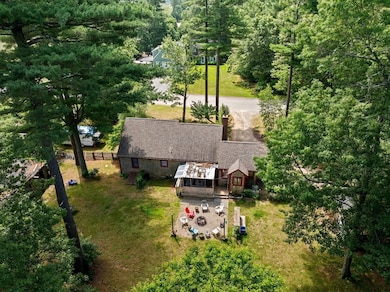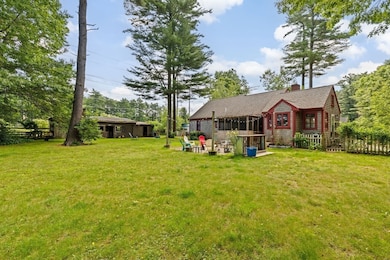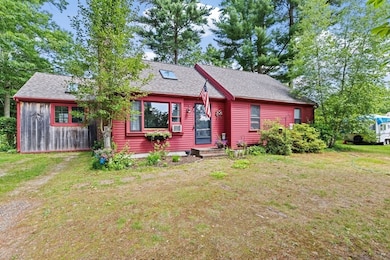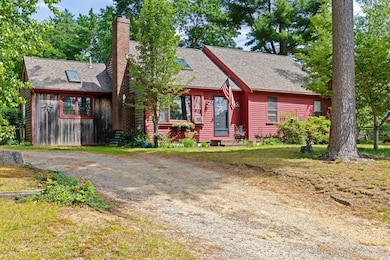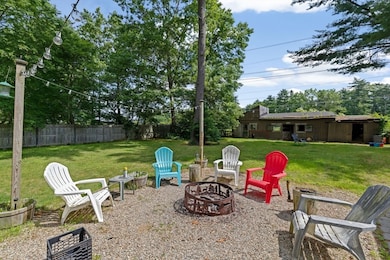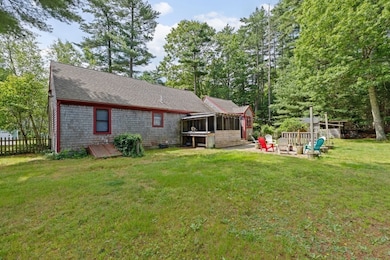18 Russell Holmes Way Carver, MA 02330
Estimated payment $3,629/month
Highlights
- Cape Cod Architecture
- Main Floor Primary Bedroom
- Corner Lot
- Wood Flooring
- Loft
- No HOA
About This Home
Welcome Home to 18 Russell Holmes Way, Carver, Set on a beautiful 1.4-acre lot, this classic Cape-style home offers privacy, charm, and flexible living in a quiet neighborhood. Built in 1994, this 3-bedroom, 1-bath home features 1,534 sq ft of living space, including a wood-burning fireplace, skylight, and first-floor laundry for easy living. The bright and open living room is the heart of the home, with natural light streaming through a skylight and the cozy ambiance of a wood-burning fireplace—perfect for New England winters. The country eat-in kitchen offers plenty of storage. Upstairs, a large loft room, with new floor, provides extra flexible space—great for home office, guest room, or play area. The full, unfinished basement offers plenty of storage, potential for future expansion. Outdoors, the property offers a barn, currently home to a horse. Roof 2018 Heat 2025, Loft photos virtual staged.
Home Details
Home Type
- Single Family
Est. Annual Taxes
- $7,633
Year Built
- Built in 1994
Lot Details
- 1.41 Acre Lot
- Fenced Yard
- Corner Lot
- Garden
- Property is zoned RA
Home Design
- Cape Cod Architecture
- Shingle Roof
- Concrete Perimeter Foundation
Interior Spaces
- 1,534 Sq Ft Home
- French Doors
- Living Room with Fireplace
- Loft
- Laundry on main level
Kitchen
- Breakfast Bar
- Range with Range Hood
- Dishwasher
- Kitchen Island
Flooring
- Wood
- Wall to Wall Carpet
- Laminate
- Tile
- Vinyl
Bedrooms and Bathrooms
- 3 Bedrooms
- Primary Bedroom on Main
- 1 Full Bathroom
- Bathtub with Shower
Basement
- Basement Fills Entire Space Under The House
- Interior Basement Entry
Parking
- 4 Car Parking Spaces
- Off-Street Parking
Outdoor Features
- Bulkhead
- Enclosed Patio or Porch
Location
- Property is near schools
Schools
- Carver Elementary School
- Carver Middle School
- Carver High School
Utilities
- Window Unit Cooling System
- Heating System Uses Oil
- Baseboard Heating
- Private Water Source
- Water Heater
- Private Sewer
Community Details
- No Home Owners Association
Listing and Financial Details
- Assessor Parcel Number M:102 P:2 E:21,992376
Map
Home Values in the Area
Average Home Value in this Area
Tax History
| Year | Tax Paid | Tax Assessment Tax Assessment Total Assessment is a certain percentage of the fair market value that is determined by local assessors to be the total taxable value of land and additions on the property. | Land | Improvement |
|---|---|---|---|---|
| 2025 | $7,633 | $550,300 | $155,200 | $395,100 |
| 2024 | $7,208 | $508,700 | $152,200 | $356,500 |
| 2023 | $6,999 | $479,700 | $152,200 | $327,500 |
| 2022 | $6,613 | $413,800 | $130,100 | $283,700 |
| 2021 | $6,549 | $386,600 | $116,200 | $270,400 |
| 2020 | $6,245 | $363,300 | $108,600 | $254,700 |
| 2019 | $6,073 | $356,200 | $105,400 | $250,800 |
| 2018 | $5,689 | $322,700 | $105,400 | $217,300 |
| 2017 | $5,489 | $310,300 | $101,400 | $208,900 |
| 2016 | $5,056 | $296,900 | $96,600 | $200,300 |
| 2015 | $4,950 | $291,000 | $96,600 | $194,400 |
| 2014 | $4,853 | $285,300 | $122,100 | $163,200 |
Property History
| Date | Event | Price | List to Sale | Price per Sq Ft |
|---|---|---|---|---|
| 10/27/2025 10/27/25 | Pending | -- | -- | -- |
| 10/20/2025 10/20/25 | Price Changed | $569,000 | -1.7% | $371 / Sq Ft |
| 09/23/2025 09/23/25 | Price Changed | $579,000 | -1.7% | $377 / Sq Ft |
| 08/29/2025 08/29/25 | Price Changed | $589,000 | -1.7% | $384 / Sq Ft |
| 07/23/2025 07/23/25 | Price Changed | $599,000 | -1.8% | $390 / Sq Ft |
| 06/24/2025 06/24/25 | For Sale | $610,000 | -- | $398 / Sq Ft |
Purchase History
| Date | Type | Sale Price | Title Company |
|---|---|---|---|
| Warranty Deed | $178,000 | -- |
Mortgage History
| Date | Status | Loan Amount | Loan Type |
|---|---|---|---|
| Open | $367,200 | No Value Available | |
| Closed | $330,000 | No Value Available | |
| Closed | $294,400 | No Value Available |
Source: MLS Property Information Network (MLS PIN)
MLS Number: 73395556
APN: CARV-000102-000000-000002-000021
- 5 Carver Square Blvd Unit 5
- 5 Carver Square Blvd
- 235 Main St
- 81 Center St
- 9 S Meadow Rd Unit B
- 2 Crescent Rd
- 1 S Meadow Rd Unit A
- 35 Silva St
- 99 S Meadow Rd
- 23 Bow St
- 23 Williams Dr
- 48 S Meadow Village
- 22 S Meadow Village
- 29 S Meadow Village
- 64 Wenham Rd
- 6 Fairway
- 179 Center St
- 11 Brockton Ave
- 6 Kestrel Way
- 322 Purchase St
