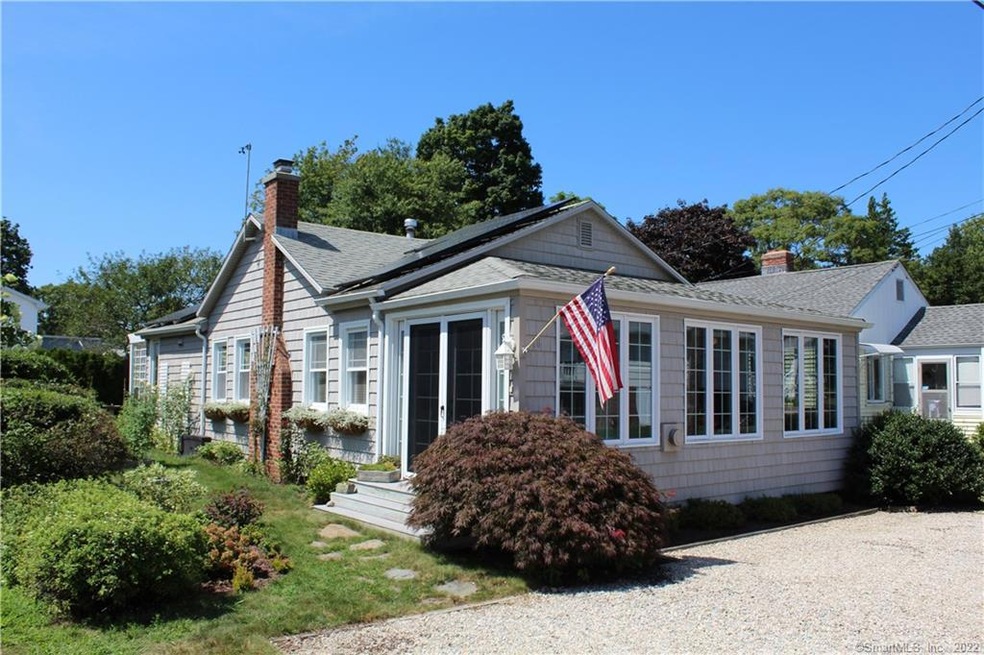
18 S Lee Rd Niantic, CT 06357
Estimated Value: $648,000 - $871,000
Highlights
- Beach Front
- Open Floorplan
- Deck
- East Lyme Middle School Rated A-
- Clubhouse
- Ranch Style House
About This Home
As of October 2019Giants Neck Beach! Turnkey one floor living with a water view. Meticulously maintained both inside and out. Short walk to club house, tennis court, association dock, and private beaches. Open floor plan with built-ins, custom cabinetry, hardwood flooring throughout, gas fireplace, eat-in kitchen with granite center island, and more. Lots of natural light through the full length sliders overlooking private rear deck and beautiful gardens.
The finished and heated front porch is included in the square footage. The solar panels are owned.
Last Agent to Sell the Property
Stephen Colonis
William Raveis Real Estate License #RES.0795439 Listed on: 08/21/2019
Home Details
Home Type
- Single Family
Est. Annual Taxes
- $7,191
Year Built
- Built in 1950
Lot Details
- 4,356 Sq Ft Lot
- Beach Front
- Lake Front
- Level Lot
- Sprinkler System
- Garden
- Property is zoned R12
HOA Fees
- $40 Monthly HOA Fees
Home Design
- Ranch Style House
- Block Foundation
- Frame Construction
- Asphalt Shingled Roof
- Vinyl Siding
Interior Spaces
- 1,250 Sq Ft Home
- Open Floorplan
- Self Contained Fireplace Unit Or Insert
- Thermal Windows
- French Doors
- Water Views
- Home Security System
Kitchen
- Oven or Range
- Gas Cooktop
- Range Hood
- Dishwasher
- Disposal
- Instant Hot Water
Bedrooms and Bathrooms
- 2 Bedrooms
Attic
- Attic Fan
- Pull Down Stairs to Attic
Parking
- Parking Deck
- Driveway
- Off-Street Parking
Outdoor Features
- Deck
- Shed
- Rain Gutters
Utilities
- Cooling System Mounted In Outer Wall Opening
- Wall Furnace
- Baseboard Heating
- Hot Water Heating System
- Heating System Uses Oil Above Ground
- Heating System Mounted To A Wall or Window
- Heating System Uses Propane
- Hot Water Circulator
- Cable TV Available
Additional Features
- Grab Bar In Bathroom
- Heating system powered by active solar
Community Details
Overview
- Association fees include club house, tennis, lake/beach access
Amenities
- Clubhouse
Recreation
- Tennis Courts
- Community Playground
Ownership History
Purchase Details
Home Financials for this Owner
Home Financials are based on the most recent Mortgage that was taken out on this home.Similar Homes in Niantic, CT
Home Values in the Area
Average Home Value in this Area
Purchase History
| Date | Buyer | Sale Price | Title Company |
|---|---|---|---|
| Brewer Jean | $399,500 | -- |
Mortgage History
| Date | Status | Borrower | Loan Amount |
|---|---|---|---|
| Open | Brewer Jean | $250,000 | |
| Previous Owner | Gunther Donald E | $525,000 | |
| Previous Owner | Gunther Donald E | $150,000 | |
| Previous Owner | Gunther Donald E | $105,000 |
Property History
| Date | Event | Price | Change | Sq Ft Price |
|---|---|---|---|---|
| 10/10/2019 10/10/19 | Sold | $399,500 | -2.5% | $320 / Sq Ft |
| 08/21/2019 08/21/19 | For Sale | $409,900 | -- | $328 / Sq Ft |
Tax History Compared to Growth
Tax History
| Year | Tax Paid | Tax Assessment Tax Assessment Total Assessment is a certain percentage of the fair market value that is determined by local assessors to be the total taxable value of land and additions on the property. | Land | Improvement |
|---|---|---|---|---|
| 2024 | $8,107 | $307,650 | $204,610 | $103,040 |
| 2023 | $7,654 | $307,650 | $204,610 | $103,040 |
| 2022 | $7,334 | $307,650 | $204,610 | $103,040 |
| 2021 | $7,272 | $255,080 | $199,080 | $56,000 |
| 2020 | $7,234 | $255,080 | $199,080 | $56,000 |
| 2019 | $7,191 | $255,080 | $199,080 | $56,000 |
| 2018 | $6,976 | $255,080 | $199,080 | $56,000 |
| 2017 | $6,673 | $255,080 | $199,080 | $56,000 |
| 2016 | $6,432 | $253,610 | $199,080 | $54,530 |
| 2015 | $6,267 | $253,610 | $199,080 | $54,530 |
| 2014 | $6,094 | $253,610 | $199,080 | $54,530 |
Agents Affiliated with this Home
-

Seller's Agent in 2019
Stephen Colonis
William Raveis Real Estate
-
Kathy Schellens

Buyer's Agent in 2019
Kathy Schellens
William Pitt
(860) 395-4441
86 Total Sales
Map
Source: SmartMLS
MLS Number: 170227869
APN: 04.11 8
- 20 Brockett Rd
- 170 Giants Neck Rd
- 67 S Beechwood Rd
- 76 Oakwood Rd
- 82B Old Black Point Rd
- 56 Giants Neck Rd
- 14 Gada Rd
- 33 Cottage Ln
- 7 Old Black Point Rd
- 24 Sea Crest Ave
- 15 Attawan Ave
- 187 W Main St
- 22 Shore Rd
- 41 Connecticut Rd
- 27 Prospect Ave
- 68-70 Black Point Rd
- 15 Freedom Way Unit 91
- 15 Freedom Way Unit 92
- 3 McElaney Dr
- 300 Mile Creek Rd
