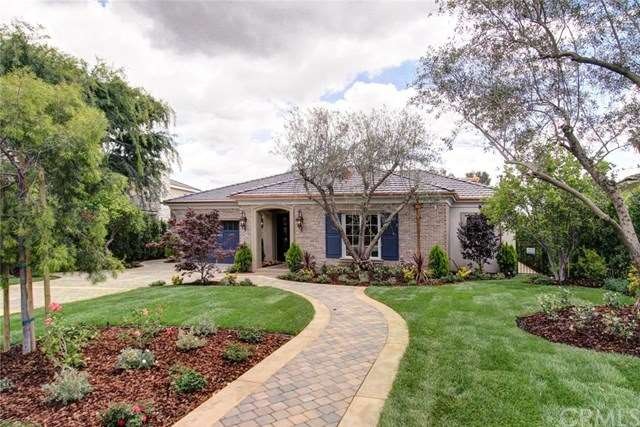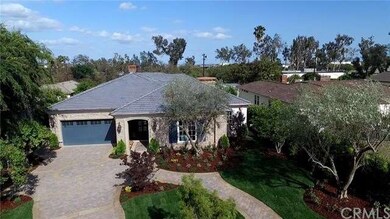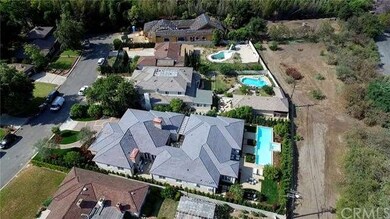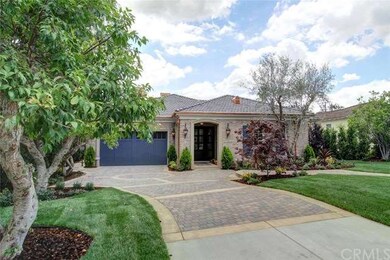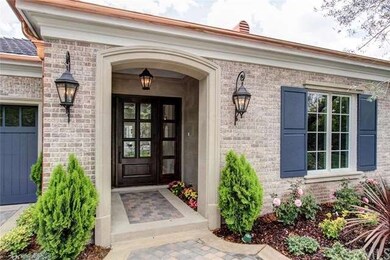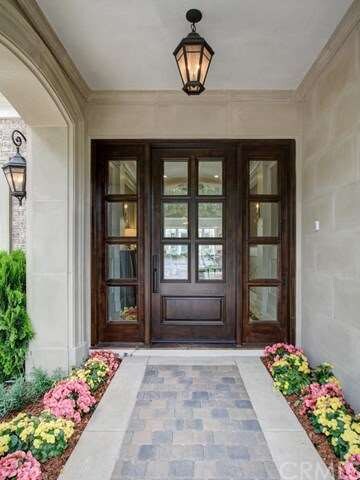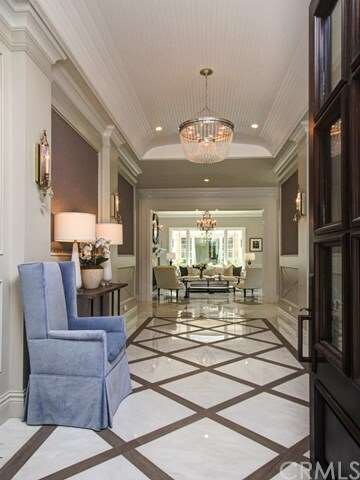
18 S Old Ranch Rd Arcadia, CA 91007
Highlights
- Projection Room
- Newly Remodeled
- Primary Bedroom Suite
- Hugo Reid Elementary School Rated A
- Heated In Ground Pool
- View of Trees or Woods
About This Home
As of February 2024Rare find, single-level, brand new, luxury custom-built home on a very quiet cul-de-sac. Very comfortable living w/top amenities throughout. Desirable, sought after, Lower Rancho area. Classic modern chic, French style, w/warm colors, such as grays, taupe, blue shades contrasted by white hues giving a crisp feel. Sparkling effect achieved by the elegant lighting selections. Traditional French Herringbone white oak parquet floors in kitchen/family room adds warm character to the space. Home theater/media room was inspired by the streets of Paris for a "Parisian outdoor movie night" feel. Spacious 5,285 sqft. living area w/high ceilings, 4 bedroom en suites, library/office, & living room w/fireplace. Beautifully designed main master suite is a treat to wake up to everyday, featuring huge walk-in closet, jacuzzi tub and large separate shower. Family room opens to French style kitchen; chef will enjoy cooking in this gourmet treat. 2nd kitchen also has a separate built-in refrigerator & washer & dryer. Open floor plan. Close to Santa Anita shopping mall, 99 Ranch Market, Pavilions Super Market, restaurants & the Arboretum. Built by the famous Rodeo Constructions, custom designed by Robert Tong; a proud showcase property. Award winning Arcadia schools near by.
Last Agent to Sell the Property
Coldwell Banker Realty License #00987845 Listed on: 05/23/2016

Last Buyer's Agent
Angela Han
Pinnacle Real Estate Group License #01892550

Home Details
Home Type
- Single Family
Est. Annual Taxes
- $43,018
Year Built
- Built in 2016 | Newly Remodeled
Lot Details
- 0.32 Acre Lot
- Cul-De-Sac
- Block Wall Fence
- Landscaped
- Level Lot
- Front and Back Yard Sprinklers
- Private Yard
- Lawn
- Back and Front Yard
Parking
- 2 Car Direct Access Garage
- Parking Storage or Cabinetry
- Front Facing Garage
- Driveway
- On-Street Parking
- Parking Lot
Property Views
- Woods
- Neighborhood
Home Design
- Modern Architecture
- Turnkey
- Slab Foundation
- Interior Block Wall
- Tile Roof
- Concrete Roof
- Copper Plumbing
- Stucco
Interior Spaces
- 5,285 Sq Ft Home
- 1-Story Property
- Open Floorplan
- Central Vacuum
- Wired For Data
- Built-In Features
- High Ceiling
- Double Pane Windows
- ENERGY STAR Qualified Windows
- Window Screens
- Double Door Entry
- French Doors
- Family Room Off Kitchen
- Living Room with Fireplace
- Formal Dining Room
- Projection Room
- Home Theater
- Home Office
- Library
- Bonus Room
- Storage
- Center Hall
Kitchen
- Kitchenette
- Open to Family Room
- Eat-In Kitchen
- Breakfast Bar
- Walk-In Pantry
- Double Self-Cleaning Convection Oven
- Six Burner Stove
- Built-In Range
- Microwave
- Dishwasher
- Kitchen Island
- Disposal
Flooring
- Wood
- Carpet
- Stone
Bedrooms and Bathrooms
- 4 Bedrooms
- Retreat
- Primary Bedroom Suite
- Walk-In Closet
- Maid or Guest Quarters
- 5 Full Bathrooms
Laundry
- Laundry Room
- Gas Dryer Hookup
Home Security
- Alarm System
- Security Lights
- Intercom
- Smart Home
- Carbon Monoxide Detectors
- Fire Sprinkler System
- Firewall
- Termite Clearance
Pool
- Heated In Ground Pool
- Heated Spa
- In Ground Spa
Outdoor Features
- Tile Patio or Porch
- Exterior Lighting
- Rain Gutters
Utilities
- High Efficiency Air Conditioning
- Forced Air Zoned Heating and Cooling System
- High Efficiency Heating System
- Tankless Water Heater
- Phone System
Community Details
- No Home Owners Association
Listing and Financial Details
- Tax Lot 8
- Tax Tract Number 14460
- Assessor Parcel Number 5776034004
Ownership History
Purchase Details
Home Financials for this Owner
Home Financials are based on the most recent Mortgage that was taken out on this home.Purchase Details
Home Financials for this Owner
Home Financials are based on the most recent Mortgage that was taken out on this home.Purchase Details
Home Financials for this Owner
Home Financials are based on the most recent Mortgage that was taken out on this home.Purchase Details
Home Financials for this Owner
Home Financials are based on the most recent Mortgage that was taken out on this home.Purchase Details
Purchase Details
Purchase Details
Home Financials for this Owner
Home Financials are based on the most recent Mortgage that was taken out on this home.Purchase Details
Home Financials for this Owner
Home Financials are based on the most recent Mortgage that was taken out on this home.Purchase Details
Home Financials for this Owner
Home Financials are based on the most recent Mortgage that was taken out on this home.Purchase Details
Home Financials for this Owner
Home Financials are based on the most recent Mortgage that was taken out on this home.Similar Homes in Arcadia, CA
Home Values in the Area
Average Home Value in this Area
Purchase History
| Date | Type | Sale Price | Title Company |
|---|---|---|---|
| Grant Deed | $4,200,000 | Wfg National Title | |
| Grant Deed | $3,400,000 | Stewart Title | |
| Grant Deed | $1,500,000 | Equity Title Los Angeles | |
| Interfamily Deed Transfer | -- | None Available | |
| Interfamily Deed Transfer | -- | None Available | |
| Interfamily Deed Transfer | -- | None Available | |
| Interfamily Deed Transfer | -- | First American Title Co | |
| Grant Deed | $340,000 | Old Republic Title | |
| Interfamily Deed Transfer | -- | South Coast Title Company | |
| Grant Deed | $370,000 | South Coast Title Company |
Mortgage History
| Date | Status | Loan Amount | Loan Type |
|---|---|---|---|
| Previous Owner | $2,132,000 | Construction | |
| Previous Owner | $750,000 | Unknown | |
| Previous Owner | $750,000 | Purchase Money Mortgage | |
| Previous Owner | $249,000 | Unknown | |
| Previous Owner | $252,000 | No Value Available | |
| Previous Owner | $64,000 | Credit Line Revolving | |
| Previous Owner | $315,000 | Unknown | |
| Previous Owner | $272,000 | No Value Available | |
| Previous Owner | $259,000 | No Value Available |
Property History
| Date | Event | Price | Change | Sq Ft Price |
|---|---|---|---|---|
| 02/27/2024 02/27/24 | Sold | $4,200,000 | -4.1% | $795 / Sq Ft |
| 02/01/2024 02/01/24 | Pending | -- | -- | -- |
| 12/11/2023 12/11/23 | For Sale | $4,380,000 | +28.8% | $830 / Sq Ft |
| 09/13/2016 09/13/16 | Sold | $3,400,000 | 0.0% | $643 / Sq Ft |
| 08/29/2016 08/29/16 | Off Market | $3,400,000 | -- | -- |
| 05/23/2016 05/23/16 | For Sale | $4,180,000 | +178.7% | $791 / Sq Ft |
| 04/30/2014 04/30/14 | Sold | $1,500,000 | 0.0% | $600 / Sq Ft |
| 04/29/2014 04/29/14 | Pending | -- | -- | -- |
| 04/29/2014 04/29/14 | For Sale | $1,500,000 | -- | $600 / Sq Ft |
Tax History Compared to Growth
Tax History
| Year | Tax Paid | Tax Assessment Tax Assessment Total Assessment is a certain percentage of the fair market value that is determined by local assessors to be the total taxable value of land and additions on the property. | Land | Improvement |
|---|---|---|---|---|
| 2024 | $43,018 | $3,868,614 | $1,621,632 | $2,246,982 |
| 2023 | $42,109 | $3,792,760 | $1,589,836 | $2,202,924 |
| 2022 | $40,702 | $3,718,393 | $1,558,663 | $2,159,730 |
| 2021 | $39,965 | $3,645,484 | $1,528,101 | $2,117,383 |
| 2019 | $38,978 | $3,537,359 | $1,482,778 | $2,054,581 |
| 2018 | $37,983 | $3,468,000 | $1,453,704 | $2,014,296 |
| 2016 | $17,606 | $1,553,301 | $1,242,641 | $310,660 |
| 2015 | $17,298 | $1,529,970 | $1,223,976 | $305,994 |
| 2014 | -- | $523,284 | $358,984 | $164,300 |
Agents Affiliated with this Home
-
Guangrong Zuo

Seller's Agent in 2024
Guangrong Zuo
RE/MAX
99 in this area
155 Total Sales
-
GUIFENG PENG
G
Buyer's Agent in 2024
GUIFENG PENG
RE/MAX
(626) 557-6999
6 in this area
13 Total Sales
-
Imy Dulake

Seller's Agent in 2016
Imy Dulake
Coldwell Banker Realty
(626) 664-1280
55 in this area
128 Total Sales
-
A
Buyer's Agent in 2016
Angela Han
Pinnacle Real Estate Group
Map
Source: California Regional Multiple Listing Service (CRMLS)
MLS Number: AR16109749
APN: 5776-034-004
- 211 S Baldwin Ave
- 875 Hugo Reid Dr
- 406 S Golden Ave W
- 806 Victoria Dr
- 820 San Simeon Rd
- 921 Panorama Dr
- 841 San Simeon Rd
- 505 N Old Ranch Rd
- 25 Corto Rd
- 726 W Huntington Dr Unit B
- 600 W Huntington Dr Unit D
- 800 W Huntington Dr Unit D
- 849 San Vicente Rd
- 456 W Huntington Dr Unit C
- 591 Fairview Ave
- 1117 Encanto Dr
- 1020 Monte Verde Dr
- 1011 Portola Dr
- 448 Oxford Dr
- 514 - 518 Fairview Ave
