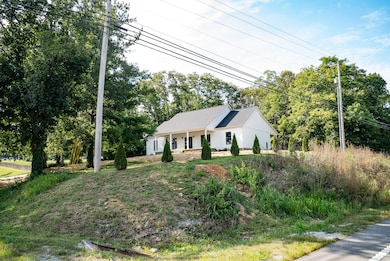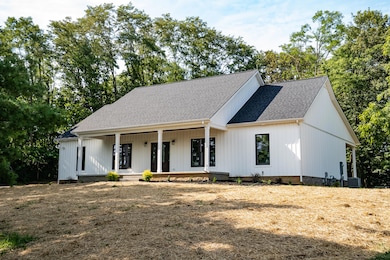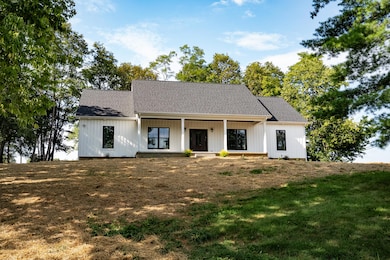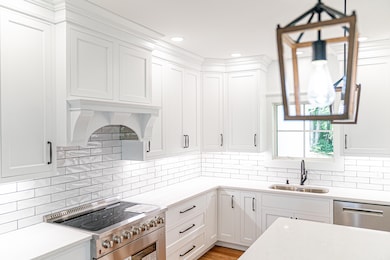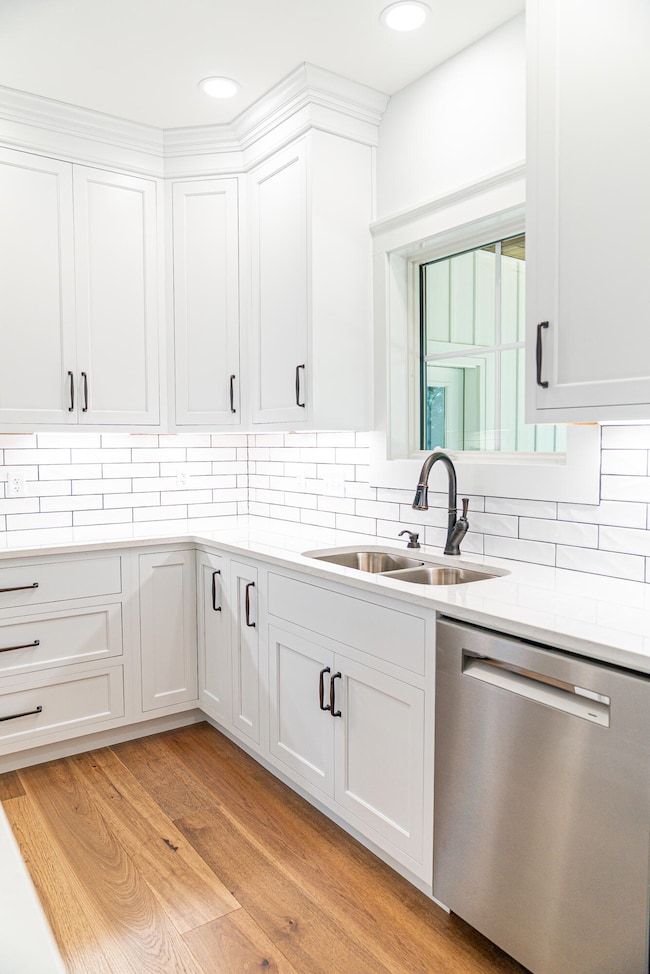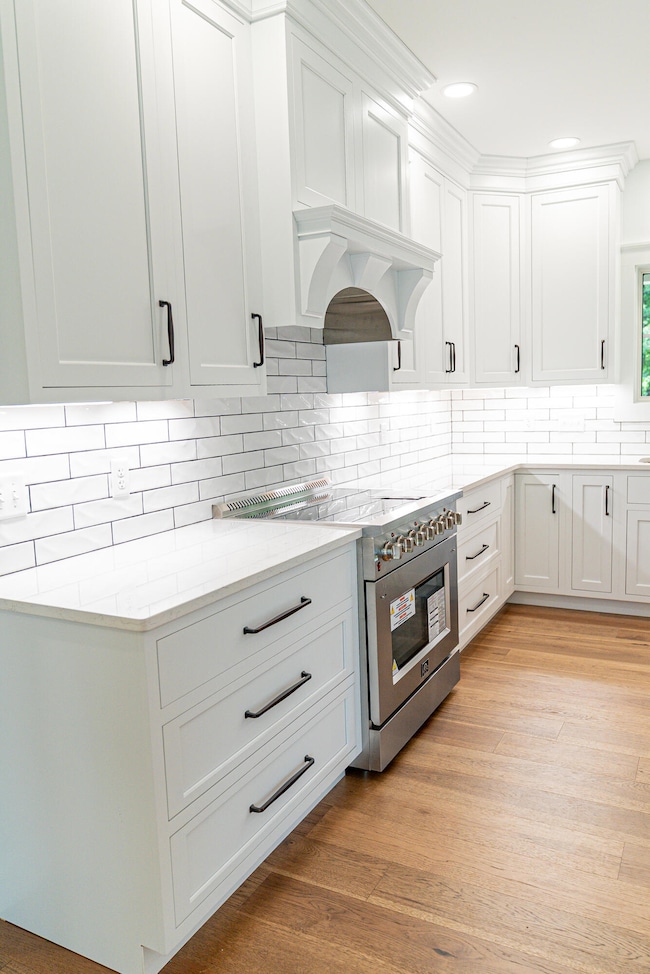18 Saint Edwards Rd Cynthiana, KY 41031
Estimated payment $3,634/month
Highlights
- Barn
- 7.1 Acre Lot
- Wood Flooring
- New Construction
- Ranch Style House
- No HOA
About This Home
Experience Modern Farmhouse Perfection on the South Fork Licking River! This stunning brand-new construction blends timeless charm with contemporary design, offering 2,150 sq. ft. of thoughtfully crafted living space and an attached 865 sq. ft. garage. Located just outside city limits, you'll enjoy the peace of country living with a beautiful barn with so much potential and the convenience of town only minutes away.
Listing Agent
Noel Auctioneers and Real Estate Advisors License #300452 Listed on: 10/03/2025
Home Details
Home Type
- Single Family
Est. Annual Taxes
- $2,756
Year Built
- Built in 2025 | New Construction
Lot Details
- 7.1 Acre Lot
- Partially Fenced Property
- Chain Link Fence
Parking
- 2 Car Attached Garage
- Side Facing Garage
- Garage Door Opener
- Driveway
Home Design
- Ranch Style House
- Block Foundation
- Shingle Roof
- Vinyl Siding
Interior Spaces
- 2,150 Sq Ft Home
- Ceiling Fan
- Insulated Windows
- Window Screens
- Insulated Doors
- Living Room
- First Floor Utility Room
- Utility Room
- Crawl Space
- Attic Access Panel
Kitchen
- Breakfast Bar
- Oven
- Microwave
Flooring
- Wood
- Tile
Bedrooms and Bathrooms
- 3 Bedrooms
- Walk-In Closet
- Bathroom on Main Level
Laundry
- Laundry on main level
- Washer and Electric Dryer Hookup
Schools
- Northside Elementary School
- Harrison Co Middle School
- Harrison Co High School
Utilities
- Cooling Available
- Air Source Heat Pump
- Dual Heating Fuel
- Heating System Uses Natural Gas
- Vented Exhaust Fan
- Electric Water Heater
Additional Features
- Front Porch
- Barn
Community Details
- No Home Owners Association
- Rural Subdivision
Listing and Financial Details
- Assessor Parcel Number 102-0000-023-00-000
Map
Home Values in the Area
Average Home Value in this Area
Tax History
| Year | Tax Paid | Tax Assessment Tax Assessment Total Assessment is a certain percentage of the fair market value that is determined by local assessors to be the total taxable value of land and additions on the property. | Land | Improvement |
|---|---|---|---|---|
| 2025 | $2,756 | $262,736 | $20,000 | $242,736 |
| 2024 | $211 | $20,000 | $20,000 | $0 |
| 2023 | $158 | $15,000 | $0 | $0 |
| 2022 | $157 | $15,000 | $0 | $0 |
| 2021 | $157 | $15,000 | $0 | $0 |
| 2020 | $148 | $15,000 | $0 | $0 |
| 2019 | $148 | $15,000 | $0 | $0 |
| 2018 | $146 | $15,000 | $0 | $0 |
| 2017 | $97 | $10,000 | $0 | $0 |
| 2014 | -- | $10,000 | $0 | $0 |
| 2013 | -- | $10,000 | $0 | $0 |
Property History
| Date | Event | Price | List to Sale | Price per Sq Ft |
|---|---|---|---|---|
| 10/03/2025 10/03/25 | For Sale | $649,000 | -- | $302 / Sq Ft |
Purchase History
| Date | Type | Sale Price | Title Company |
|---|---|---|---|
| Grant Deed | $15,000 | -- |
Source: ImagineMLS (Bluegrass REALTORS®)
MLS Number: 25502900
APN: 102-0000-023-00-000
- 0 N Us 27 Hwy Unit 25018834
- Lot Desha Dr
- 145 N Elmarch Ave
- 118 N Church St
- 4101 U S Highway 62 Unit 8
- 8100 U S Highway 62
- 240 Desha Dr
- 206 Desha Dr
- 112 Desha Dr
- 28 Desha Dr
- 304 E Meadow Ln
- 106 Taylor Dr
- 104 Taylor Dr
- 0 Us Highway 27
- 231 Kentucky 36
- 110 Charlotte Dr
- 510 E Pike St
- 110 Clifton Rd
- 111 Fairway Dr
- 509 E Pike St
- 43 Heron Place
- 101 Williamsburg Terrace
- 318 Main St Unit 2 322.5 Main
- 200 Houston Creek Dr
- 335 Houston Creek Dr
- 10963 Dixie Hwy Unit B
- 103 Juniper Path Unit 201
- 227 Jared Parker Way
- 233 Jared Parker Way
- 223 Jared Parker Way
- 100 Hickory Grove Ct
- 219 Jared Parker Way
- 224 Jared Parker Way
- 222 Jared Parker Way
- 228 Jared Parker Way
- 235 Jared Parker Way
- 245 Jared Parker Way
- 218 Jared Parker Way
- 215 Jared Parker Way
- 105 Tyler Way

