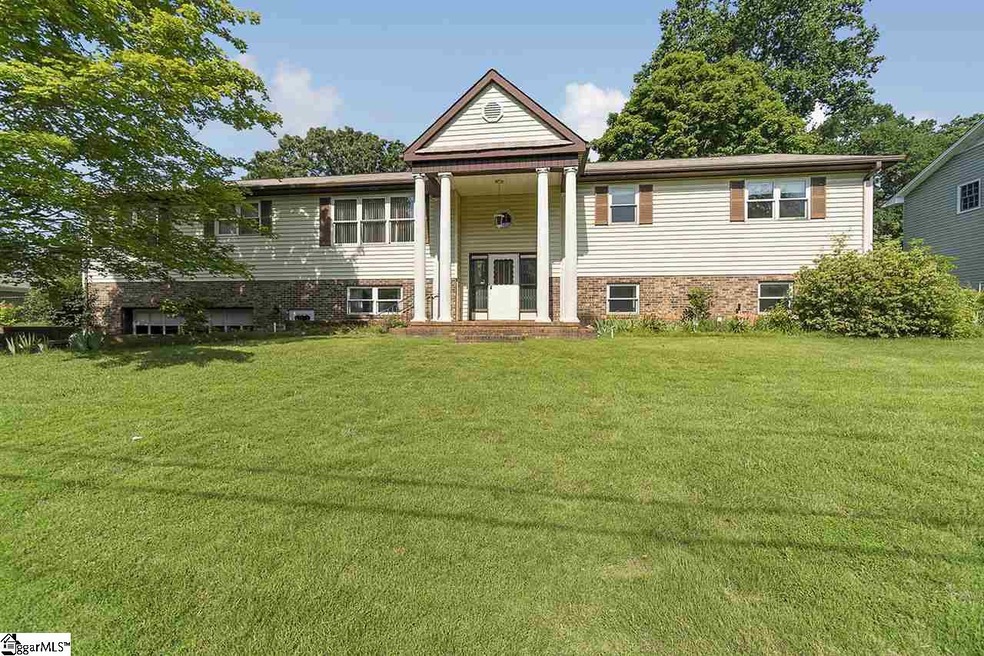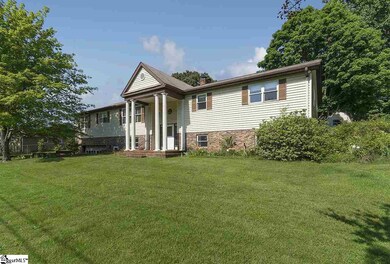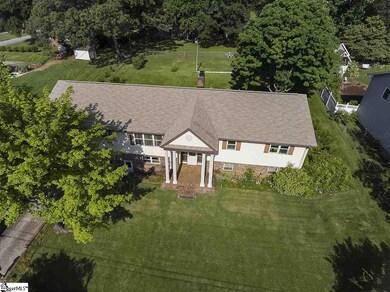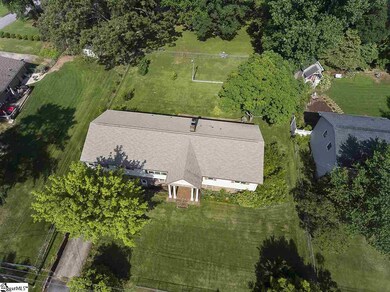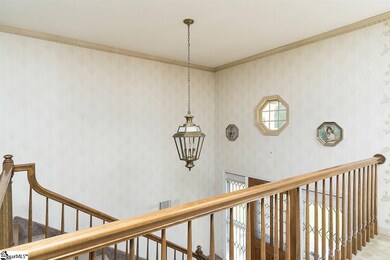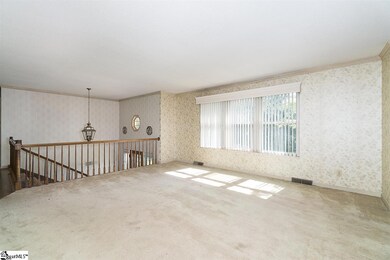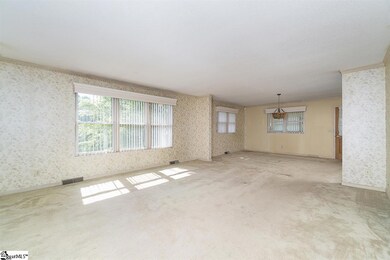
18 Sandringham Rd Taylors, SC 29687
Estimated Value: $381,000 - $455,979
Highlights
- Second Kitchen
- Dual Staircase
- Main Floor Primary Bedroom
- Northwood Middle School Rated A
- Wood Burning Stove
- Sun or Florida Room
About This Home
As of September 2018Calling all fixer-uppers!!! This one-owner raised ranch home with split foyer is in an excellent Taylors location and is oozing with Mid Century charm. You will be impressed with the almost 4000 square feet of living space that is ready for your personal touch. With 5 bedrooms and 3 full baths, there are many options of how to utilize the rooms, making it versatile and appealing to many different lifestyles. The large eat-in kitchen has great bones, lots of cabinets/countertop space and a pantry. Formal dining room is open to the living room and has many windows filtering in lots of light. An additional den, situated off the kitchen, has a cozy feel with a woodstove fireplace that is also visible from the living room. Enclosed porch/laundry area is located on the main floor just off the sunroom that is heated and cooled. Downstairs consists of separate living quarters with its own entrance, a full kitchen, full bath and 2 bedrooms… great for a MIL suite, teen suite, or income producing purposes. There are many wonderful features that you’ll appreciate such as 2 wood burning fireplaces, timeless dental moulding, custom built-in roll top desk and stained-glass front door. The backyard is fenced and has a generously sized out building with electricity and water perfect for your man-cave or she-shed. The 2-car garage also has a workshop area for the hobbyist or extra storage needs. With some TLC, this home has endless possibilities and is priced accordingly. Hurry in today and take advantage of an awesome opportunity!
Home Details
Home Type
- Single Family
Est. Annual Taxes
- $1,612
Year Built
- 1983
Lot Details
- 0.4 Acre Lot
- Fenced Yard
- Gentle Sloping Lot
- Sprinkler System
Home Design
- Tri-Level Property
- Composition Roof
- Vinyl Siding
Interior Spaces
- 3,995 Sq Ft Home
- 3,800-3,999 Sq Ft Home
- Dual Staircase
- Ceiling Fan
- Wood Burning Stove
- Wood Burning Fireplace
- Combination Dining and Living Room
- Breakfast Room
- Den
- Sun or Florida Room
- Screened Porch
Kitchen
- Second Kitchen
- Electric Oven
- Electric Cooktop
- Dishwasher
- Solid Surface Countertops
Flooring
- Carpet
- Vinyl
Bedrooms and Bathrooms
- 5 Bedrooms | 3 Main Level Bedrooms
- Primary Bedroom on Main
- 3 Full Bathrooms
- Bathtub with Shower
Laundry
- Laundry Room
- Laundry on main level
- Electric Dryer Hookup
Finished Basement
- Walk-Out Basement
- Basement Fills Entire Space Under The House
Parking
- 2 Car Attached Garage
- Garage Door Opener
- Unpaved Parking
Outdoor Features
- Patio
- Outbuilding
Utilities
- Heating Available
- Underground Utilities
- Electric Water Heater
- Cable TV Available
Community Details
- Broadmoor Subdivision
Listing and Financial Details
- Tax Lot 13
Ownership History
Purchase Details
Purchase Details
Home Financials for this Owner
Home Financials are based on the most recent Mortgage that was taken out on this home.Purchase Details
Purchase Details
Similar Homes in the area
Home Values in the Area
Average Home Value in this Area
Purchase History
| Date | Buyer | Sale Price | Title Company |
|---|---|---|---|
| Massey Sharika Z | -- | None Available | |
| Massey Sharika Z | $206,000 | None Available | |
| Cappuccio Judith E | -- | -- | |
| Schankweiler Geraldine S | -- | -- |
Mortgage History
| Date | Status | Borrower | Loan Amount |
|---|---|---|---|
| Open | Abercrombie Rickey | $246,000 | |
| Closed | Massey Sharika Z | $206,000 |
Property History
| Date | Event | Price | Change | Sq Ft Price |
|---|---|---|---|---|
| 09/28/2018 09/28/18 | Sold | $206,000 | -17.6% | $54 / Sq Ft |
| 08/24/2018 08/24/18 | Pending | -- | -- | -- |
| 06/14/2018 06/14/18 | For Sale | $250,000 | -- | $66 / Sq Ft |
Tax History Compared to Growth
Tax History
| Year | Tax Paid | Tax Assessment Tax Assessment Total Assessment is a certain percentage of the fair market value that is determined by local assessors to be the total taxable value of land and additions on the property. | Land | Improvement |
|---|---|---|---|---|
| 2024 | $1,851 | $9,260 | $960 | $8,300 |
| 2023 | $1,851 | $9,260 | $960 | $8,300 |
| 2022 | $1,737 | $9,260 | $960 | $8,300 |
| 2021 | $1,850 | $9,260 | $960 | $8,300 |
| 2020 | $1,769 | $8,490 | $960 | $7,530 |
| 2019 | $2,299 | $8,490 | $960 | $7,530 |
| 2018 | $1,688 | $8,490 | $960 | $7,530 |
| 2017 | $1,661 | $8,490 | $960 | $7,530 |
| 2016 | $1,612 | $212,340 | $24,000 | $188,340 |
| 2015 | $1,563 | $212,340 | $24,000 | $188,340 |
| 2014 | $1,423 | $198,848 | $20,884 | $177,964 |
Agents Affiliated with this Home
-
Mandy Chapman-Crain

Seller's Agent in 2018
Mandy Chapman-Crain
Ladston Premier Properties
(864) 386-0377
4 in this area
69 Total Sales
-
R
Buyer's Agent in 2018
Rickey Abercrombie
Realty One Group Freedom
(864) 907-9467
Map
Source: Greater Greenville Association of REALTORS®
MLS Number: 1369957
APN: P016.02-01-243.00
- 2 Sandringham Rd
- 7 Bendingwood Cir
- 202 Roberta Dr
- 103 Woodview Dr
- 10 Dickens Ln
- 203 Homestead Dr
- 218 Bendingwood Cir
- 101 Kenilworth Ct
- 44 Pinehurst St
- 406 Rollingreen Rd
- 1 Picadilly St
- 105 Picadilly St
- 312 Abingdon Way
- 316 Abingdon Way
- 314 Abingdon Way
- 107 Chasta Ave
- 501 Heswall Ct
- 503 Heswall Ct
- 505 Heswall Ct
- 507 Heswall Ct
- 18 Sandringham Rd
- 16 Sandringham Rd
- 207 Woodbury Cir
- 21 Holmsby Ln
- 17 Holmsby Ln
- 201 Woodbury Cir
- 6 Sandringham Rd
- 7 Sandringham Rd
- 9 Sandringham Rd
- 15 Holmsby Ln
- 5 Sandringham Rd
- 11 Sandringham Rd
- 4 Sandringham Rd
- 9 Holmsby Ln
- 206 Woodbury Cir
- 22 Holmsby Ln
- 210 Woodbury Cir
- 3 Sandringham Rd
- 111 Woodbury Cir
- 202 Woodbury Cir
