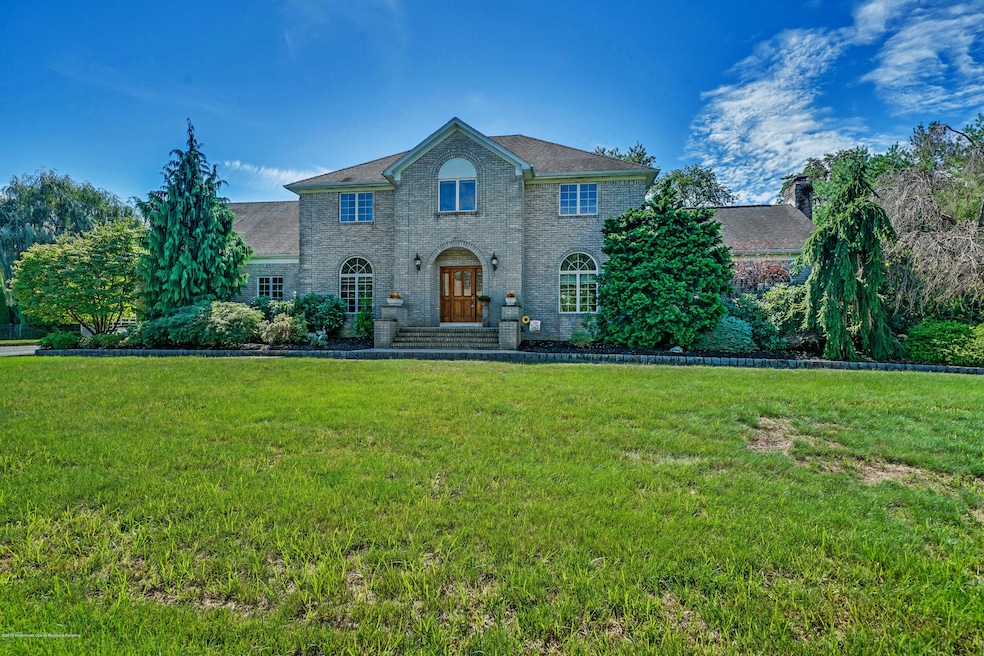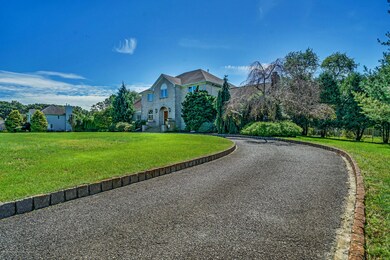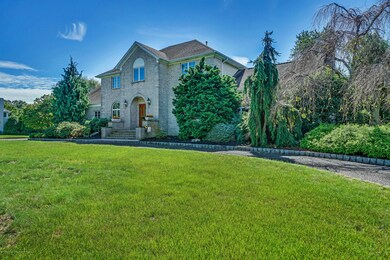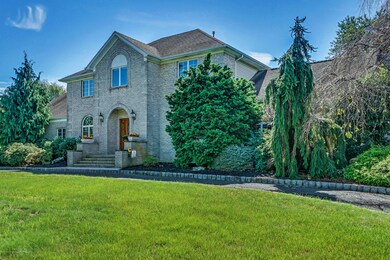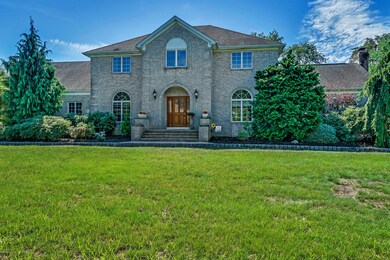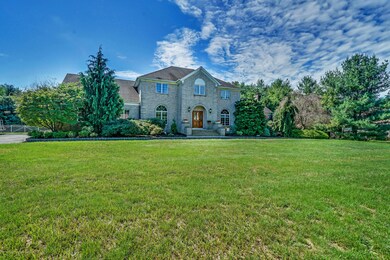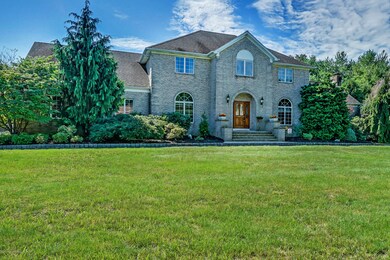
18 Statesboro Rd Freehold, NJ 07728
Adelphia NeighborhoodEstimated Value: $936,000 - $1,212,000
Highlights
- Concrete Pool
- Custom Home
- Deck
- Howell High School Rated A-
- 0.92 Acre Lot
- Wood Flooring
About This Home
As of March 2019Situated in the desirable Fairfield Ridge community of North Howell in a premium, cul de sac location, is this Stately Colonial. Builder's Own Home. *Solid Quality Construction, Upgraded Throughout. Vast, lush front lawn, circular driveway and brick facade, give great curb appeal. Inside, the oversize two story foyer opens to the formal dining room and formal living room. The spectacular family includes cathedral ceiling and a two story *Penn stone fireplace. Rich hardwood floors throughout entire home. Gourmet eat in kitchen and center island. First floor bedroom and full bath. Upstairs, four spacious bedrooms, the master suite with a private full bath and huge walk-in closet. Outside, the sprawling composite deck overlooks the oversize property and in ground pool. Plus full basement!
Last Agent to Sell the Property
Theresa Kuyl
Keller Williams Realty East Monmouth Listed on: 12/03/2018
Last Buyer's Agent
Emete Hassan
Keller Williams Realty Central Monmouth License #1750950
Home Details
Home Type
- Single Family
Est. Annual Taxes
- $16,145
Year Built
- Built in 1993
Lot Details
- 0.92 Acre Lot
- Lot Dimensions are 200 x 200
- Cul-De-Sac
- Street terminates at a dead end
- Fenced
- Oversized Lot
- Sprinkler System
HOA Fees
- $35 Monthly HOA Fees
Parking
- 2 Car Garage
- Oversized Parking
- Garage Door Opener
- Circular Driveway
- On-Street Parking
- Off-Street Parking
Home Design
- Custom Home
- Colonial Architecture
- Brick Exterior Construction
- Shingle Roof
- Asphalt Rolled Roof
- Aluminum Siding
Interior Spaces
- 3,617 Sq Ft Home
- 2-Story Property
- Central Vacuum
- Ceiling height of 9 feet on the main level
- Ceiling Fan
- Skylights
- Recessed Lighting
- Light Fixtures
- Wood Burning Fireplace
- Awning
- Blinds
- Window Screens
- French Doors
- Sliding Doors
- Family Room
- Sunken Living Room
- Dining Room
- Den
- Center Hall
- Home Security System
Kitchen
- Eat-In Kitchen
- Built-In Self-Cleaning Double Oven
- Gas Cooktop
- Stove
- Portable Range
- Microwave
- Dishwasher
- Kitchen Island
- Granite Countertops
Flooring
- Wood
- Ceramic Tile
Bedrooms and Bathrooms
- 5 Bedrooms
- Primary bedroom located on second floor
- Walk-In Closet
- 3 Full Bathrooms
- Dual Vanity Sinks in Primary Bathroom
- Whirlpool Bathtub
- Primary Bathroom includes a Walk-In Shower
Laundry
- Laundry Room
- Dryer
- Washer
- Laundry Tub
Attic
- Attic Fan
- Pull Down Stairs to Attic
Unfinished Basement
- Walk-Out Basement
- Basement Fills Entire Space Under The House
Pool
- Concrete Pool
- In Ground Pool
- Outdoor Pool
- Vinyl Pool
- Fence Around Pool
Outdoor Features
- Deck
- Exterior Lighting
Schools
- Adelphia Elementary School
- Howell North Middle School
- Colts Neck High School
Utilities
- Forced Air Zoned Heating and Cooling System
- Heating System Uses Natural Gas
- Well
- Natural Gas Water Heater
- Septic System
Community Details
- Fairfield Ridge Subdivision
Listing and Financial Details
- Exclusions: Personal Property & Flat Screen TV's.
- Assessor Parcel Number 21-00178-0002-00004
Ownership History
Purchase Details
Home Financials for this Owner
Home Financials are based on the most recent Mortgage that was taken out on this home.Purchase Details
Home Financials for this Owner
Home Financials are based on the most recent Mortgage that was taken out on this home.Similar Homes in Freehold, NJ
Home Values in the Area
Average Home Value in this Area
Purchase History
| Date | Buyer | Sale Price | Title Company |
|---|---|---|---|
| Patel Palakkumar K | -- | Chicago Title | |
| Patel Palakkumar | $620,000 | Zwiren Title Agency Inc |
Mortgage History
| Date | Status | Borrower | Loan Amount |
|---|---|---|---|
| Previous Owner | Patel Palakkumar K | $473,200 | |
| Previous Owner | Patel Palakkumar | $480,000 |
Property History
| Date | Event | Price | Change | Sq Ft Price |
|---|---|---|---|---|
| 03/29/2019 03/29/19 | Sold | $620,000 | -- | $171 / Sq Ft |
Tax History Compared to Growth
Tax History
| Year | Tax Paid | Tax Assessment Tax Assessment Total Assessment is a certain percentage of the fair market value that is determined by local assessors to be the total taxable value of land and additions on the property. | Land | Improvement |
|---|---|---|---|---|
| 2024 | $12,601 | $735,200 | $266,500 | $468,700 |
| 2023 | $12,601 | $688,200 | $230,500 | $457,700 |
| 2022 | $13,944 | $666,300 | $230,500 | $435,800 |
| 2021 | $13,944 | $618,100 | $230,500 | $387,600 |
| 2020 | $14,226 | $623,400 | $230,500 | $392,900 |
| 2019 | $16,746 | $718,700 | $230,500 | $488,200 |
| 2018 | $16,307 | $696,000 | $230,500 | $465,500 |
| 2017 | $16,145 | $681,800 | $230,500 | $451,300 |
| 2016 | $16,099 | $670,500 | $230,500 | $440,000 |
| 2015 | $15,195 | $626,100 | $197,500 | $428,600 |
| 2014 | $15,396 | $584,500 | $235,500 | $349,000 |
Agents Affiliated with this Home
-
T
Seller's Agent in 2019
Theresa Kuyl
Keller Williams Realty East Monmouth
-
Tamara Sabatino
T
Seller Co-Listing Agent in 2019
Tamara Sabatino
Keller Williams Realty Ocean Living
(848) 241-6955
9 Total Sales
-
E
Buyer's Agent in 2019
Emete Hassan
Keller Williams Realty Central Monmouth
Map
Source: MOREMLS (Monmouth Ocean Regional REALTORS®)
MLS Number: 21845909
APN: 21-00178-02-00004
- 24 Statesboro Rd
- 98 Merrick Rd
- 109 Merrick Rd
- 00 Adelphia-Farmingdale Rd
- 372 Casino Dr
- 530 Casino Dr
- 211 Bennett Rd
- 40 Yellowbrook Rd
- 0 Casino Dr
- 1 River Dr
- 664 Adelphia Rd
- 1002 State Route 33
- 72 Vanderveer Rd
- 231 Seton Hall Dr
- 107 Plumstead Dr
- 164 Lemon Rd
- 82 Stream Bank Dr
- 5 Courtney Ct
- 124 Casino Dr
- 43 Charleston St
- 18 Statesboro Rd
- 20 Statesboro Rd
- 16 Statesboro Rd
- 23 Canterbury Way
- 21 Canterbury Way
- 21 Statesboro Rd
- 25 Canterbury Way
- 19 Statesboro Rd
- 19 Canterbury Way
- 23 Statesboro Rd
- 22 Statesboro Rd
- 14 Statesboro Rd
- 17 Statesboro Rd
- 27 Canterbury Way
- 17 Canterbury Way
- 22 Canterbury Way
- 20 Canterbury Way
- 24 Canterbury Way
- 25 Statesboro Rd
- 15 Statesboro Rd
