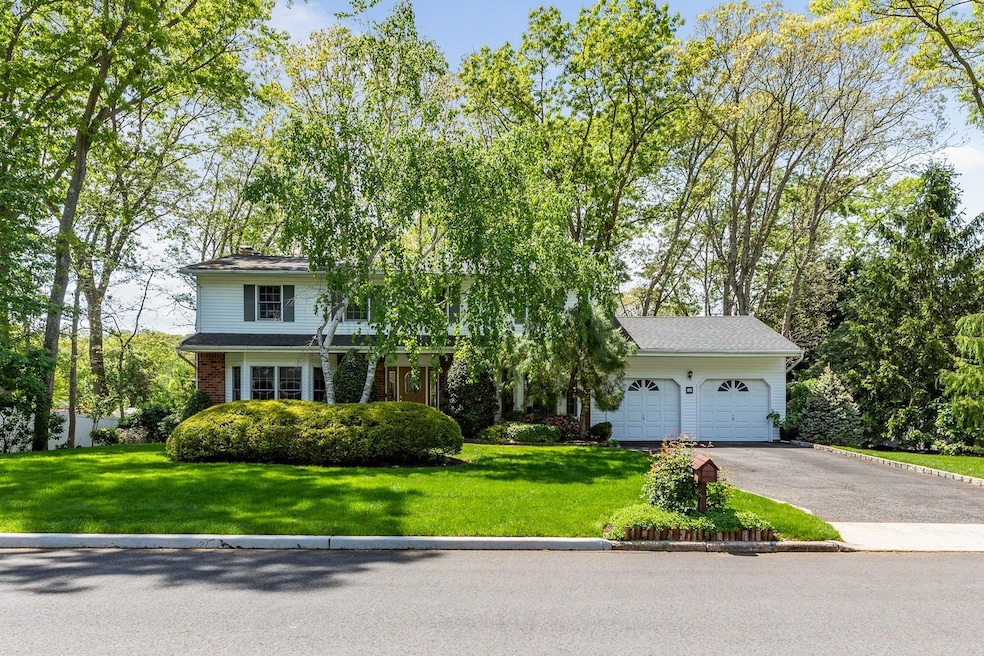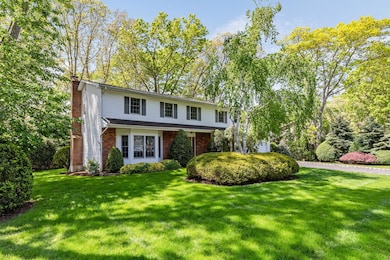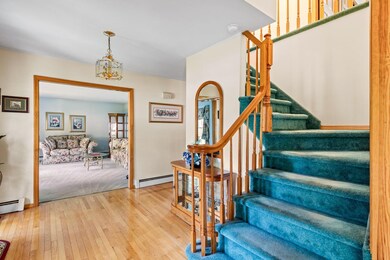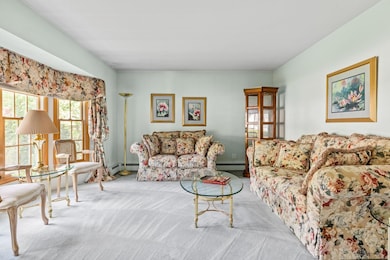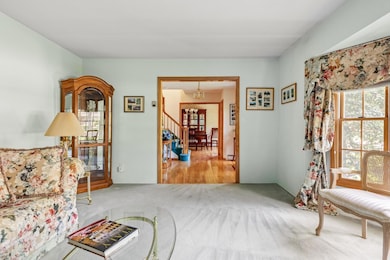
18 Stuyvesant Cir E East Setauket, NY 11733
Setauket-East Setauket NeighborhoodEstimated payment $5,483/month
Highlights
- Colonial Architecture
- Private Lot
- Granite Countertops
- Nassakeag Elementary School Rated A+
- Wood Flooring
- Formal Dining Room
About This Home
Welcome to this meticulously maintained 4-bedroom, 2.5-bathroom colonial nestled in a peaceful and private section of Setauket. From the moment you arrive, you’ll appreciate the pride of ownership throughout this warm and inviting home. Featuring spacious and sun-filled living areas, a thoughtfully designed floor plan, and generous-sized bedrooms, this home offers both functionality and comfort. The main level includes a formal living room, a cozy family room perfect for relaxing or entertaining, a well-kept eat-in kitchen, and a formal dining room. Upstairs, you'll find four well-proportioned bedrooms, including a primary suite with an en-suite bath and ample closet space. Outside, enjoy beautifully landscaped grounds with mature trees that provide natural privacy—ideal for outdoor gatherings or peaceful mornings. Additional highlights include hardwood floors, an attached garage, a full basement, and many updates that reflect true attention to detail. Located close to local parks, shopping, and transportation. Don't miss your chance to make this special property your own!
Open House Schedule
-
Saturday, May 31, 202511:00 am to 12:30 pm5/31/2025 11:00:00 AM +00:005/31/2025 12:30:00 PM +00:00Add to Calendar
-
Sunday, June 01, 202511:30 am to 1:00 pm6/1/2025 11:30:00 AM +00:006/1/2025 1:00:00 PM +00:00Add to Calendar
Home Details
Home Type
- Single Family
Est. Annual Taxes
- $15,414
Year Built
- Built in 1975
Lot Details
- 0.35 Acre Lot
- Landscaped
- Private Lot
- Front and Back Yard Sprinklers
- Garden
- Back and Front Yard
Parking
- 2 Car Garage
Home Design
- Colonial Architecture
- Frame Construction
- Vinyl Siding
Interior Spaces
- 2,348 Sq Ft Home
- Crown Molding
- Ceiling Fan
- Chandelier
- Wood Burning Fireplace
- Entrance Foyer
- Formal Dining Room
- Storage
- Unfinished Basement
- Basement Fills Entire Space Under The House
Kitchen
- Eat-In Kitchen
- Oven
- Microwave
- Freezer
- Dishwasher
- Kitchen Island
- Granite Countertops
Flooring
- Wood
- Carpet
Bedrooms and Bathrooms
- 4 Bedrooms
- En-Suite Primary Bedroom
- Walk-In Closet
- Soaking Tub
Laundry
- Dryer
- Washer
Home Security
- Video Cameras
- Fire and Smoke Detector
Schools
- Nassakeag Elementary School
- Paul J Gelinas Junior High School
- Ward Melville Senior High School
Utilities
- Cooling System Mounted To A Wall/Window
- Heating System Uses Oil
- Underground Utilities
- Cesspool
- High Speed Internet
- Phone Available
- Cable TV Available
Listing and Financial Details
- Assessor Parcel Number 0200-331-00-08-00-020-000
Map
Home Values in the Area
Average Home Value in this Area
Tax History
| Year | Tax Paid | Tax Assessment Tax Assessment Total Assessment is a certain percentage of the fair market value that is determined by local assessors to be the total taxable value of land and additions on the property. | Land | Improvement |
|---|---|---|---|---|
| 2023 | $15,414 | $3,920 | $300 | $3,620 |
| 2022 | $13,863 | $3,920 | $300 | $3,620 |
| 2021 | $13,863 | $3,920 | $300 | $3,620 |
| 2020 | $14,312 | $3,920 | $300 | $3,620 |
| 2019 | $14,312 | $0 | $0 | $0 |
| 2018 | $13,582 | $3,920 | $300 | $3,620 |
| 2017 | $13,582 | $3,920 | $300 | $3,620 |
| 2016 | $13,389 | $3,920 | $300 | $3,620 |
| 2015 | -- | $3,920 | $300 | $3,620 |
| 2014 | -- | $3,920 | $300 | $3,620 |
Property History
| Date | Event | Price | Change | Sq Ft Price |
|---|---|---|---|---|
| 05/28/2025 05/28/25 | For Sale | $749,999 | -- | $319 / Sq Ft |
Similar Homes in the area
Source: OneKey® MLS
MLS Number: 864087
APN: 0200-331-00-08-00-020-000
- 23 Varsity Blvd
- 29 Varsity Blvd
- 7 Sandstone Ln
- 88 Sycamore Cir
- 30 Milburn Rd
- 7 Ellbridge Ct
- 57 Sycamore Cir
- 14 Sanford Ln
- 3 Sanford Ln
- 11 Daremy Ln
- 57 Varsity Blvd
- 16 Seabrook Ln
- 9 Glatter Ln
- 23 Sheppard Ln
- 101 Sunflower Ridge Rd
- 8 Franklin Ave
- 3 Sunflower Ridge Rd
- 18 Sunflower Ridge Rd Unit 80
- 73 Oneida Ave
- 127 W Court Dr
