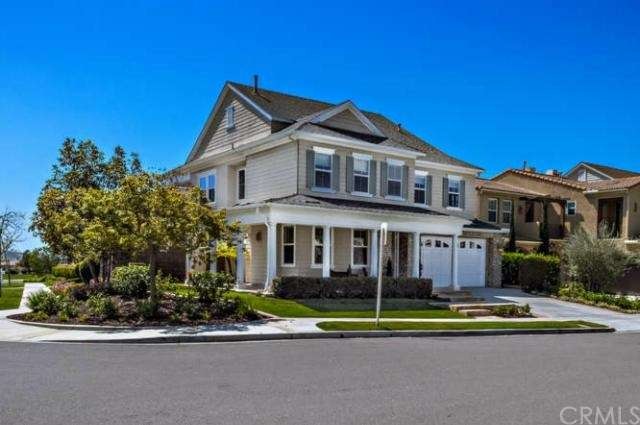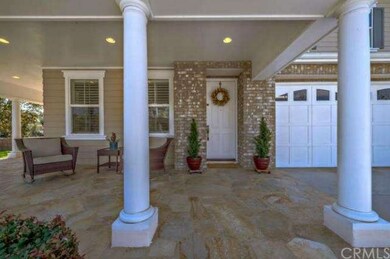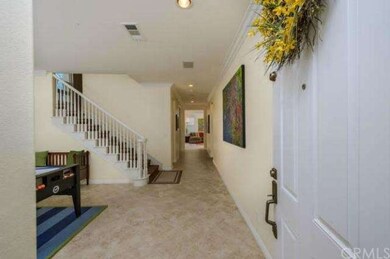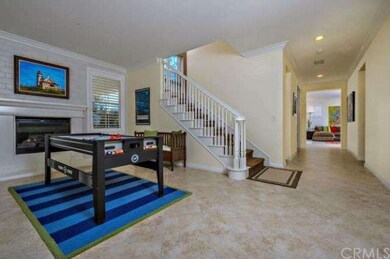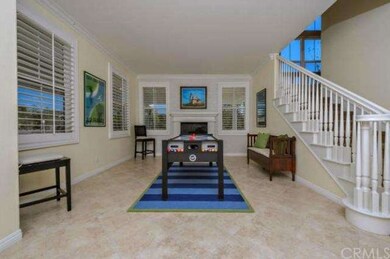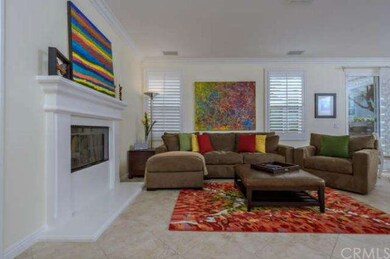
18 Tango Ln Ladera Ranch, CA 92694
Highlights
- Private Pool
- Primary Bedroom Suite
- Mountain View
- Oso Grande Elementary School Rated A
- Open Floorplan
- 3-minute walk to Exploration Park
About This Home
As of June 2015BEST VALUE in Ladera Ranch and it's TURN KEY!! Situated on a cul-de-sac on a corner lot with views of the hills this impressive home offers 5 bedrooms, 4.5 baths & a BONUS ROOM in approx. 3426 sq. ft featuring a separate living room, dining room & family room. Spacious bright & open kitchen w/ trending white cabinetry, stainless appliances & opens to family room. Down stairs bedroom w/full bath makes for amazing guest room or home office. Your upper level offers a private over sized master suite w/retreat, lux master bath w/ dual vanities, inviting soaking tub w/ separate shower, and large covered balcony to take in the views plus 3 more bedrooms, 2 full baths & laundry room. A large, private loft on your top level great for media room, music studio, gym, game room, your choice! A welcoming wrap around front porch w/all new flagstone presents a beautiful architectural element to this home along with a beautifully landscaped low maintenance rear yard w/full outdoor kitchen & bar perfect for entertaining. In addition this home includes solar panels that dramatically reduce your electric bills. Acclaimed as one of the Nation's premier master-planned communities. Known for its exceptional amenities and Blue-Ribbon Schools!
Last Agent to Sell the Property
Allure Properties License #01786713 Listed on: 04/03/2015
Home Details
Home Type
- Single Family
Est. Annual Taxes
- $16,621
Year Built
- Built in 2004
Lot Details
- 5,889 Sq Ft Lot
- Cul-De-Sac
- Corner Lot
HOA Fees
- $163 Monthly HOA Fees
Parking
- 2 Car Direct Access Garage
- Parking Available
Property Views
- Mountain
- Hills
- Neighborhood
Home Design
- Traditional Architecture
- Slab Foundation
- Tile Roof
- Concrete Roof
Interior Spaces
- 3,426 Sq Ft Home
- Open Floorplan
- Built-In Features
- Crown Molding
- Cathedral Ceiling
- Recessed Lighting
- Shutters
- Formal Entry
- Family Room with Fireplace
- Family Room Off Kitchen
- Living Room with Fireplace
- Dining Room
- Loft
- Bonus Room
Kitchen
- Open to Family Room
- Eat-In Kitchen
- Convection Oven
- Built-In Range
- Microwave
- Dishwasher
- Kitchen Island
- Granite Countertops
- Trash Compactor
- Disposal
Flooring
- Carpet
- Tile
Bedrooms and Bathrooms
- 5 Bedrooms
- Main Floor Bedroom
- Fireplace in Primary Bedroom Retreat
- Primary Bedroom Suite
- Walk-In Closet
- Jack-and-Jill Bathroom
Laundry
- Laundry Room
- Laundry on upper level
Home Security
- Carbon Monoxide Detectors
- Fire and Smoke Detector
Pool
- Private Pool
- Spa
Outdoor Features
- Wrap Around Porch
- Patio
Location
- Suburban Location
Utilities
- Forced Air Heating and Cooling System
- High-Efficiency Water Heater
- Sewer Paid
Listing and Financial Details
- Tax Lot 35
- Tax Tract Number 16355
- Assessor Parcel Number 74137135
Community Details
Overview
- Larmac Association
- Built by K. Hovnanian
- Plan 4 Loft
Amenities
- Outdoor Cooking Area
- Community Fire Pit
- Community Barbecue Grill
- Picnic Area
- Clubhouse
- Meeting Room
Recreation
- Tennis Courts
- Sport Court
- Community Playground
- Community Pool
- Community Spa
- Hiking Trails
- Bike Trail
Ownership History
Purchase Details
Home Financials for this Owner
Home Financials are based on the most recent Mortgage that was taken out on this home.Purchase Details
Purchase Details
Purchase Details
Home Financials for this Owner
Home Financials are based on the most recent Mortgage that was taken out on this home.Purchase Details
Home Financials for this Owner
Home Financials are based on the most recent Mortgage that was taken out on this home.Purchase Details
Home Financials for this Owner
Home Financials are based on the most recent Mortgage that was taken out on this home.Purchase Details
Home Financials for this Owner
Home Financials are based on the most recent Mortgage that was taken out on this home.Purchase Details
Purchase Details
Home Financials for this Owner
Home Financials are based on the most recent Mortgage that was taken out on this home.Similar Homes in Ladera Ranch, CA
Home Values in the Area
Average Home Value in this Area
Purchase History
| Date | Type | Sale Price | Title Company |
|---|---|---|---|
| Interfamily Deed Transfer | -- | None Available | |
| Interfamily Deed Transfer | -- | None Available | |
| Interfamily Deed Transfer | -- | None Available | |
| Interfamily Deed Transfer | -- | None Available | |
| Grant Deed | $932,000 | Chicago Title Company | |
| Grant Deed | $920,000 | Stewart Title Of Ca Inc | |
| Interfamily Deed Transfer | -- | Lawyers Title Company | |
| Corporate Deed | $910,000 | Fidelity National Title | |
| Grant Deed | $910,000 | Fidelity National Title | |
| Grant Deed | $1,005,000 | Fidelity National Title-Buil |
Mortgage History
| Date | Status | Loan Amount | Loan Type |
|---|---|---|---|
| Open | $337,000 | New Conventional | |
| Previous Owner | $736,000 | Adjustable Rate Mortgage/ARM | |
| Previous Owner | $625,000 | New Conventional | |
| Previous Owner | $728,000 | Unknown | |
| Previous Owner | $728,000 | Purchase Money Mortgage | |
| Previous Owner | $800,000 | Purchase Money Mortgage |
Property History
| Date | Event | Price | Change | Sq Ft Price |
|---|---|---|---|---|
| 06/30/2015 06/30/15 | Sold | $932,000 | -1.8% | $272 / Sq Ft |
| 06/17/2015 06/17/15 | Pending | -- | -- | -- |
| 05/11/2015 05/11/15 | Price Changed | $949,000 | -5.0% | $277 / Sq Ft |
| 04/19/2015 04/19/15 | Price Changed | $999,000 | -2.5% | $292 / Sq Ft |
| 04/03/2015 04/03/15 | For Sale | $1,025,000 | +10.0% | $299 / Sq Ft |
| 04/02/2015 04/02/15 | Off Market | $932,000 | -- | -- |
| 04/02/2015 04/02/15 | For Sale | $1,025,000 | +11.4% | $299 / Sq Ft |
| 06/20/2014 06/20/14 | Sold | $920,000 | -1.0% | $279 / Sq Ft |
| 04/11/2014 04/11/14 | For Sale | $929,000 | -- | $282 / Sq Ft |
Tax History Compared to Growth
Tax History
| Year | Tax Paid | Tax Assessment Tax Assessment Total Assessment is a certain percentage of the fair market value that is determined by local assessors to be the total taxable value of land and additions on the property. | Land | Improvement |
|---|---|---|---|---|
| 2024 | $16,621 | $1,200,041 | $554,687 | $645,354 |
| 2023 | $16,326 | $1,176,511 | $543,811 | $632,700 |
| 2022 | $16,513 | $1,153,443 | $533,148 | $620,295 |
| 2021 | $16,183 | $1,130,827 | $522,694 | $608,133 |
| 2020 | $15,003 | $1,024,209 | $420,690 | $603,519 |
| 2019 | $14,840 | $1,004,127 | $412,441 | $591,686 |
| 2018 | $14,754 | $984,439 | $404,354 | $580,085 |
| 2017 | $14,627 | $965,137 | $396,426 | $568,711 |
| 2016 | $14,511 | $946,213 | $388,653 | $557,560 |
| 2015 | $14,552 | $938,381 | $378,224 | $560,157 |
| 2014 | $14,345 | $903,724 | $310,652 | $593,072 |
Agents Affiliated with this Home
-

Seller's Agent in 2015
Cynthia LeMay-Tomasino
Allure Properties
(949) 246-6261
1 in this area
22 Total Sales
-
G
Buyer's Agent in 2015
George Hakim
George Hakim
(213) 251-4040
-

Seller's Agent in 2014
Kimberlee Hoertz
Liberio, James
(949) 842-4817
9 Total Sales
Map
Source: California Regional Multiple Listing Service (CRMLS)
MLS Number: OC15069249
APN: 741-371-35
