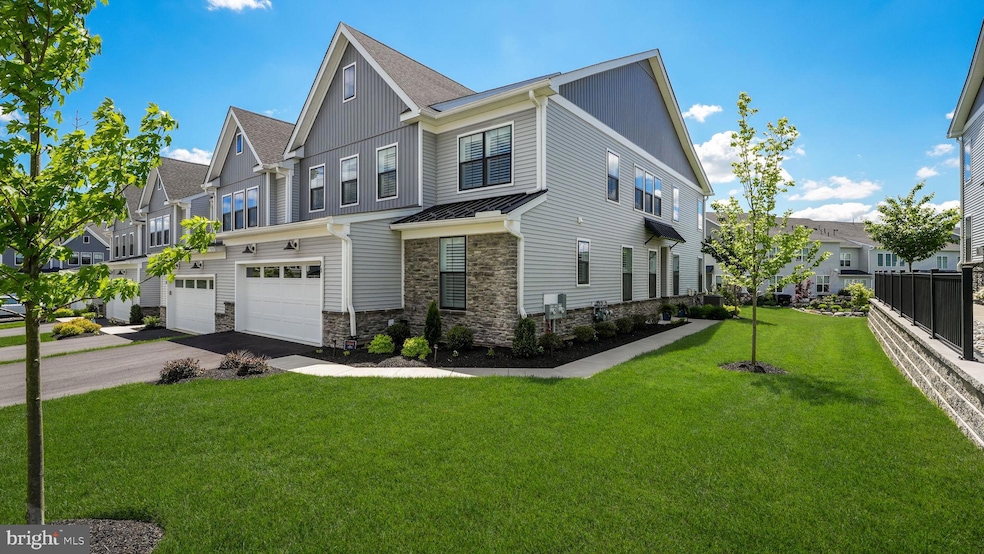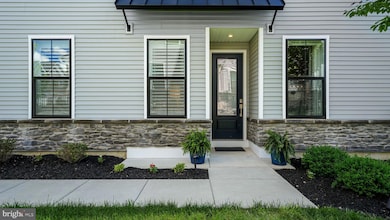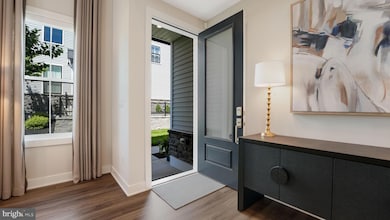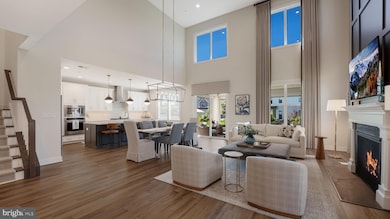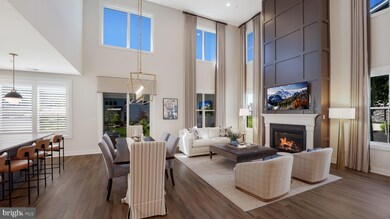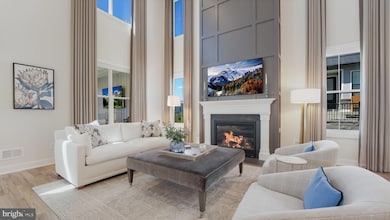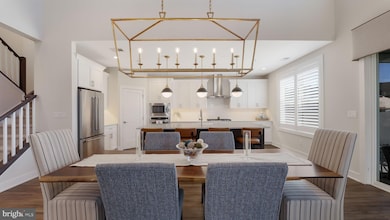
18 Tradesville Dr Doylestown, PA 18901
Highlights
- Gourmet Kitchen
- Open Floorplan
- Bonus Room
- Kutz Elementary School Rated A
- Traditional Architecture
- Upgraded Countertops
About This Home
As of June 2025Welcome to 18 Tradesville Drive in Doylestown Walk — a premier end-unit Carriage home with exceptional upgrades. Experience luxury living at its finest in this stunning, move-in ready home. Ideally positioned in the back of this sought after community. Featuring the popular Vetri floorplan, this 3 bedroom, 2.5 bath residence with a 2 car garage offers the convenience of a first floor primary suite and thoughtfully designed indoor and outdoor living spaces. Step inside through the main, side entrance and be greeted by a modern open-concept layout that caters perfectly to today’s lifestyle. The two-story family room is flooded with natural light, highlighted by expansive windows, a gas fireplace with custom trim work, and luxury window treatments. The heart of the home is the beautifully appointed gourmet kitchen, featuring a large center island with a farmhouse sink, stainless steel appliances, exposed hood vent, quartz countertops, ceramic tile backsplash, under-cabinet lighting, and a spacious walk-in pantry. An adjacent dining area connects the space seamlessly ideal for entertaining. Retreat to the first floor primary suite, which features elegant ceiling trim details and a spa-like ensuite bathroom with dual vanities, vanity seating, custom mirrors and shiplap accents, a frameless glass shower, and stylish ceramic tile throughout. The custom walk-in closet includes a window and built-in organization for maximum functionality. Additional highlights of the main level include a stylish half bath, a large laundry room with ample storage, and an enhanced garage featuring the upgraded 4-foot extension, epoxy flooring, storm door, storage closet, and water softener. Upstairs, you'll find a versatile loft area—enclosed by the owners to create a perfect secondary family room or private retreat. Two spacious bedrooms with custom trim details share a beautifully upgraded full bathroom. A former storage space has been transformed into a home gym with luxury vinyl plank flooring. Step outside to your own private oasis. Enjoy a covered porch with recessed lighting, TV mount, board-and-batten detailing, and custom electric roller shades, creating a true lanai experience. A professionally landscaped paver patio with outdoor lighting completes the scene—perfect for summer barbecues or peaceful mornings. Located just minutes from Doylestown Borough and close to major routes like 202, 611, and 152. This home offers unparalleled style, comfort and convenience. Schedule your private tour today and discover the home you’ve been waiting for. (Please see the Upgrades/Highlights List in Bright/MLS)
Last Agent to Sell the Property
Keller Williams Real Estate-Doylestown Listed on: 05/15/2025

Townhouse Details
Home Type
- Townhome
Est. Annual Taxes
- $10,454
Year Built
- Built in 2023
Lot Details
- 5,954 Sq Ft Lot
- Extensive Hardscape
HOA Fees
- $237 Monthly HOA Fees
Parking
- 2 Car Attached Garage
- 4 Driveway Spaces
- Oversized Parking
- Front Facing Garage
- Garage Door Opener
Home Design
- Traditional Architecture
- Slab Foundation
- Frame Construction
- Architectural Shingle Roof
Interior Spaces
- 2,963 Sq Ft Home
- Property has 2 Levels
- Open Floorplan
- Crown Molding
- Ceiling Fan
- Recessed Lighting
- Fireplace Mantel
- Gas Fireplace
- Low Emissivity Windows
- Window Treatments
- Family Room Off Kitchen
- Living Room
- Dining Room
- Bonus Room
Kitchen
- Gourmet Kitchen
- Breakfast Area or Nook
- Built-In Self-Cleaning Oven
- Cooktop
- Built-In Microwave
- Dishwasher
- Stainless Steel Appliances
- Kitchen Island
- Upgraded Countertops
Flooring
- Ceramic Tile
- Luxury Vinyl Plank Tile
Bedrooms and Bathrooms
- En-Suite Primary Bedroom
- Walk-In Closet
Laundry
- Laundry Room
- Laundry on main level
Outdoor Features
- Screened Patio
- Exterior Lighting
- Porch
Schools
- Mill Creek Elementary School
- Unami Middle School
- Central Bucks High School South
Utilities
- Forced Air Heating and Cooling System
- Vented Exhaust Fan
- Water Treatment System
- Tankless Water Heater
- Natural Gas Water Heater
- Water Conditioner is Owned
Listing and Financial Details
- Tax Lot 002-101
- Assessor Parcel Number 09-007-002-101
Community Details
Overview
- $1,500 Capital Contribution Fee
- Association fees include common area maintenance, lawn maintenance, snow removal, trash
- Doylestown Walk HOA
- Built by TOLL BROS
- Doylestown Walk Subdivision, Vetri Aberdeen Floorplan
Pet Policy
- Dogs and Cats Allowed
Ownership History
Purchase Details
Home Financials for this Owner
Home Financials are based on the most recent Mortgage that was taken out on this home.Similar Homes in Doylestown, PA
Home Values in the Area
Average Home Value in this Area
Purchase History
| Date | Type | Sale Price | Title Company |
|---|---|---|---|
| Deed | $882,375 | Westminster Abstract |
Property History
| Date | Event | Price | Change | Sq Ft Price |
|---|---|---|---|---|
| 06/24/2025 06/24/25 | Sold | $929,000 | 0.0% | $314 / Sq Ft |
| 05/21/2025 05/21/25 | Pending | -- | -- | -- |
| 05/15/2025 05/15/25 | For Sale | $929,000 | +5.3% | $314 / Sq Ft |
| 11/01/2023 11/01/23 | Sold | $882,375 | -0.9% | $324 / Sq Ft |
| 08/31/2023 08/31/23 | Pending | -- | -- | -- |
| 05/18/2023 05/18/23 | Price Changed | $889,995 | -1.1% | $327 / Sq Ft |
| 05/08/2023 05/08/23 | Price Changed | $899,995 | -1.1% | $330 / Sq Ft |
| 03/02/2023 03/02/23 | For Sale | $909,995 | -- | $334 / Sq Ft |
Tax History Compared to Growth
Tax History
| Year | Tax Paid | Tax Assessment Tax Assessment Total Assessment is a certain percentage of the fair market value that is determined by local assessors to be the total taxable value of land and additions on the property. | Land | Improvement |
|---|---|---|---|---|
| 2024 | $9,860 | $55,720 | $5,220 | $50,500 |
| 2023 | $705 | $4,180 | $4,180 | $0 |
| 2022 | $697 | $4,180 | $4,180 | $0 |
Agents Affiliated with this Home
-
Melissa Healy

Seller's Agent in 2025
Melissa Healy
Keller Williams Real Estate-Doylestown
(215) 340-5700
47 in this area
287 Total Sales
-
Vincent Vesci

Seller Co-Listing Agent in 2025
Vincent Vesci
Keller Williams Real Estate-Doylestown
(215) 520-0150
33 in this area
195 Total Sales
-
Kimberly Weinhold

Buyer's Agent in 2025
Kimberly Weinhold
Class-Harlan Real Estate, LLC
(215) 933-8649
9 in this area
17 Total Sales
-
Jackie Youngers
J
Seller's Agent in 2023
Jackie Youngers
Toll Brothers Real Estate, Inc.
(215) 264-7584
46 in this area
133 Total Sales
-
Eddy Ross

Seller Co-Listing Agent in 2023
Eddy Ross
Monument Sotheby's International Realty
(443) 597-2091
44 in this area
248 Total Sales
-
Margaret Roth

Buyer's Agent in 2023
Margaret Roth
Class-Harlan Real Estate, LLC
(215) 280-4899
49 in this area
117 Total Sales
Map
Source: Bright MLS
MLS Number: PABU2094666
APN: 09-007-002-101
- 25 Charter Oak Ct Unit 204
- 2185 S Easton Rd
- 59 Avalon Ct Unit 1303
- 48 Avalon Ct Unit 2301
- 78 Tower Hill Rd
- 45 Sauerman Rd
- 4 Steeplechase Dr
- 137 Pebble Woods Dri Pebble Woods Dr
- 126 Woodview Dr
- 276 W Ashland St
- 274 W Ashland St
- 89 Homestead Dr
- 2-12 Aspen Way Unit 212
- 41 S Woods Ln
- 388 W Oakland Ave
- 342 Green St
- 9 Mill Creek Dr
- 233 Edison Furlong Rd
- 175 W Oakland Ave
- 1 Arbor Lea Cir
