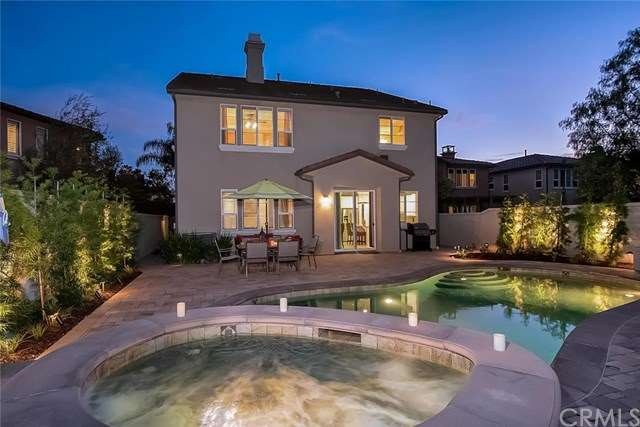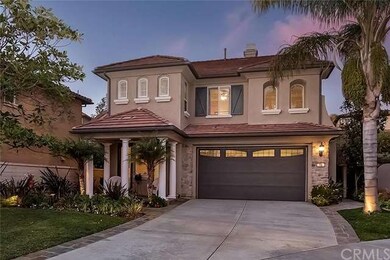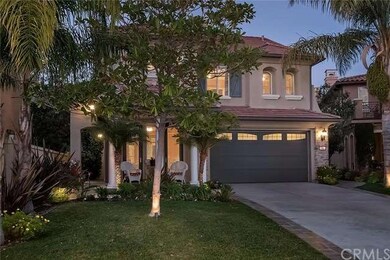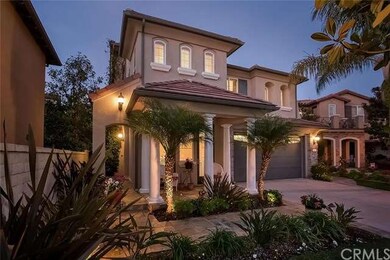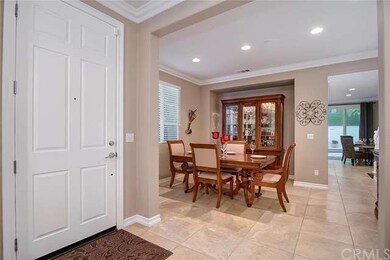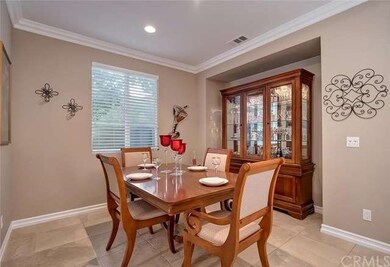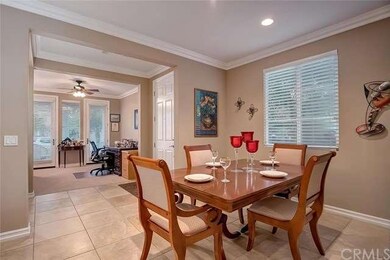
18 Via Cuenta Nueva San Clemente, CA 92673
Talega NeighborhoodHighlights
- Home Theater
- Heated In Ground Pool
- Open Floorplan
- Vista Del Mar Elementary School Rated A
- Primary Bedroom Suite
- Clubhouse
About This Home
As of July 2018Nestled in the hills of San Clemente's Talega sits this picturesque four-bedroom, two-and-one-half bath home, beaming with bright sun and fresh air. A long driveway stands usher to the front porch near the end of the cul-de-sac, flanked by grand columns. Tile floors throughout the downstairs pave way to an open concept, while large windows throughout lend plenty of natural light and fresh California air. An office downstairs makes use of private space for at-home work, with side entrance and outdoor access. An upgraded kitchen stands at the heart of the home, complete with granite countertops, stainless appliances, drop-in stovetop, white cabinetry and kitchen island. A cozy family room with custom built-ins off the kitchen enjoys backyard and hillside views. Upstairs, a cozy workspace awaits atop the landing, ideal for homework stations or additional office work. The spacious master bedroom features a luxurious master bath with dual vanities, walk-in closet, jacuzzi tub and plenty of natural light. This home makes use of the outdoors, with a glistening pool, jetted jacuzzi and lush landscaping. San Clemente is home to miles of coastal beaches, hiking trails and historic downtown districts.
Last Agent to Sell the Property
GreenTree Properties License #01236206 Listed on: 04/22/2016
Last Buyer's Agent
Jennifer Schneider
Premier Properties OC License #01425517
Home Details
Home Type
- Single Family
Est. Annual Taxes
- $14,446
Year Built
- Built in 2007
Lot Details
- 6,864 Sq Ft Lot
- Cul-De-Sac
- Landscaped
- Front Yard
HOA Fees
- $200 Monthly HOA Fees
Parking
- 2 Car Attached Garage
Interior Spaces
- 2,579 Sq Ft Home
- Open Floorplan
- Built-In Features
- Crown Molding
- Ceiling Fan
- Recessed Lighting
- Entryway
- Family Room with Fireplace
- Family Room Off Kitchen
- Living Room
- Dining Room
- Home Theater
- Pool Views
Kitchen
- Breakfast Area or Nook
- Open to Family Room
- Breakfast Bar
- Gas Oven
- Built-In Range
- Range Hood
- Microwave
- Dishwasher
- Kitchen Island
- Granite Countertops
- Disposal
Flooring
- Carpet
- Stone
Bedrooms and Bathrooms
- 4 Bedrooms
- All Upper Level Bedrooms
- Primary Bedroom Suite
- Walk-In Closet
Laundry
- Laundry Room
- Laundry on upper level
- Washer and Gas Dryer Hookup
Home Security
- Carbon Monoxide Detectors
- Fire and Smoke Detector
- Fire Sprinkler System
Pool
- Heated In Ground Pool
- In Ground Spa
Outdoor Features
- Exterior Lighting
Location
- Property is near a park
- Suburban Location
Utilities
- Forced Air Heating and Cooling System
- Sewer Paid
Listing and Financial Details
- Tax Lot 29
- Tax Tract Number 16631
- Assessor Parcel Number 70811128
Community Details
Overview
- Firstservice Residential Association, Phone Number (949) 448-6098
Amenities
- Clubhouse
Recreation
- Sport Court
- Community Playground
- Community Pool
- Hiking Trails
Ownership History
Purchase Details
Home Financials for this Owner
Home Financials are based on the most recent Mortgage that was taken out on this home.Purchase Details
Purchase Details
Home Financials for this Owner
Home Financials are based on the most recent Mortgage that was taken out on this home.Purchase Details
Home Financials for this Owner
Home Financials are based on the most recent Mortgage that was taken out on this home.Purchase Details
Purchase Details
Home Financials for this Owner
Home Financials are based on the most recent Mortgage that was taken out on this home.Purchase Details
Home Financials for this Owner
Home Financials are based on the most recent Mortgage that was taken out on this home.Purchase Details
Home Financials for this Owner
Home Financials are based on the most recent Mortgage that was taken out on this home.Purchase Details
Purchase Details
Home Financials for this Owner
Home Financials are based on the most recent Mortgage that was taken out on this home.Similar Homes in San Clemente, CA
Home Values in the Area
Average Home Value in this Area
Purchase History
| Date | Type | Sale Price | Title Company |
|---|---|---|---|
| Grant Deed | -- | None Listed On Document | |
| Interfamily Deed Transfer | -- | Accommodation | |
| Grant Deed | $929,000 | Ticor Title Co Of California | |
| Grant Deed | $889,000 | Fidelity National Title | |
| Interfamily Deed Transfer | -- | None Available | |
| Interfamily Deed Transfer | -- | None Available | |
| Grant Deed | $827,500 | California Title Company | |
| Quit Claim Deed | -- | None Available | |
| Trustee Deed | -- | None Available | |
| Grant Deed | $851,000 | First American Title Ins Co |
Mortgage History
| Date | Status | Loan Amount | Loan Type |
|---|---|---|---|
| Open | $200,000 | Credit Line Revolving | |
| Previous Owner | $697,500 | New Conventional | |
| Previous Owner | $695,000 | New Conventional | |
| Previous Owner | $696,750 | Adjustable Rate Mortgage/ARM | |
| Previous Owner | $715,000 | New Conventional | |
| Previous Owner | $88,900 | Commercial | |
| Previous Owner | $622,300 | New Conventional | |
| Previous Owner | $250,000 | Credit Line Revolving | |
| Previous Owner | $405,000 | New Conventional | |
| Previous Owner | $700,000 | Purchase Money Mortgage | |
| Previous Owner | $650,000 | Purchase Money Mortgage | |
| Previous Owner | $200,000 | Stand Alone Second |
Property History
| Date | Event | Price | Change | Sq Ft Price |
|---|---|---|---|---|
| 07/23/2018 07/23/18 | Sold | $929,000 | -1.1% | $354 / Sq Ft |
| 06/08/2018 06/08/18 | Pending | -- | -- | -- |
| 05/17/2018 05/17/18 | For Sale | $939,000 | +5.6% | $357 / Sq Ft |
| 07/08/2016 07/08/16 | Sold | $889,000 | -1.1% | $345 / Sq Ft |
| 05/15/2016 05/15/16 | For Sale | $899,000 | 0.0% | $349 / Sq Ft |
| 05/15/2016 05/15/16 | Pending | -- | -- | -- |
| 04/22/2016 04/22/16 | For Sale | $899,000 | +8.6% | $349 / Sq Ft |
| 09/04/2014 09/04/14 | Sold | $827,500 | -2.6% | $321 / Sq Ft |
| 06/17/2014 06/17/14 | Price Changed | $849,900 | -1.2% | $330 / Sq Ft |
| 05/27/2014 05/27/14 | For Sale | $859,900 | -- | $333 / Sq Ft |
Tax History Compared to Growth
Tax History
| Year | Tax Paid | Tax Assessment Tax Assessment Total Assessment is a certain percentage of the fair market value that is determined by local assessors to be the total taxable value of land and additions on the property. | Land | Improvement |
|---|---|---|---|---|
| 2025 | $14,446 | $1,036,313 | $526,006 | $510,307 |
| 2024 | $14,446 | $1,015,994 | $515,693 | $500,301 |
| 2023 | $14,107 | $996,073 | $505,581 | $490,492 |
| 2022 | $14,031 | $976,543 | $495,668 | $480,875 |
| 2021 | $13,752 | $957,396 | $485,949 | $471,447 |
| 2020 | $13,563 | $947,580 | $480,967 | $466,613 |
| 2019 | $13,262 | $929,000 | $471,536 | $457,464 |
| 2018 | $12,967 | $906,780 | $472,257 | $434,523 |
| 2017 | $12,715 | $889,000 | $462,997 | $426,003 |
| 2016 | $12,601 | $840,119 | $397,108 | $443,011 |
| 2015 | $12,653 | $827,500 | $391,143 | $436,357 |
| 2014 | $10,809 | $643,227 | $161,404 | $481,823 |
Agents Affiliated with this Home
-
J
Seller's Agent in 2018
Jennifer Schneider
Premier Properties OC
-
Dave Csira

Buyer's Agent in 2018
Dave Csira
Cove Canyon Realty
(949) 500-3283
5 in this area
41 Total Sales
-
Kevin Hood

Seller's Agent in 2016
Kevin Hood
GreenTree Properties
(949) 350-5495
29 in this area
97 Total Sales
-
Dustin Widner

Seller's Agent in 2014
Dustin Widner
Atlas Properties
(949) 545-2572
4 Total Sales
-
Julie Merlino

Buyer's Agent in 2014
Julie Merlino
Distinctive Coast Properties
(949) 707-4400
31 Total Sales
Map
Source: California Regional Multiple Listing Service (CRMLS)
MLS Number: OC16084248
APN: 708-111-28
- 19 Via Cuenta Nueva
- 21 Via Andaremos
- 21 Corte Lomas Verdes
- 26 Via Fontibre
- 47 Via Alcamo
- 53 Via Armilla
- 33 Via Armilla
- 24 Via Carina
- 12 Via Alcamo
- 21 Via Nerisa
- 53 Calle Careyes
- 18 Via Canero
- 12 Calle Angelitos
- 18 Via Belleza
- 18 Calle de la Luna
- 12 Calle Vista Del Sol
- 36 Via Divertirse
- 15 Calle Gaulteria
- 473 Camino Flora Vista
- 10 Via Zamora
