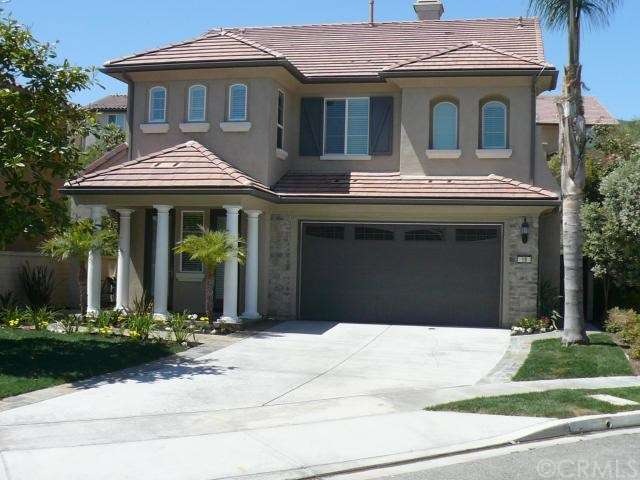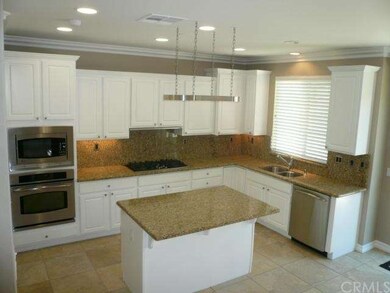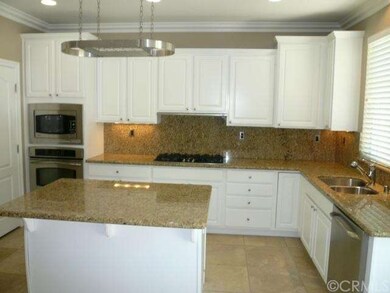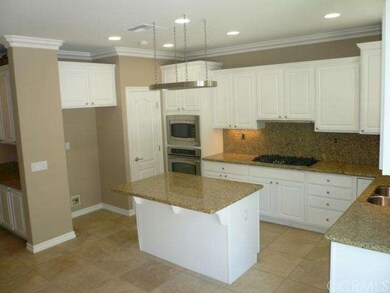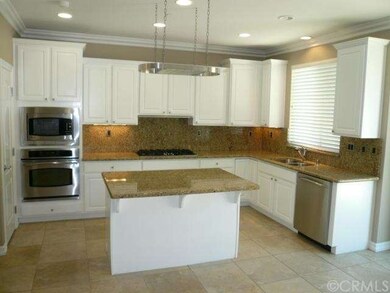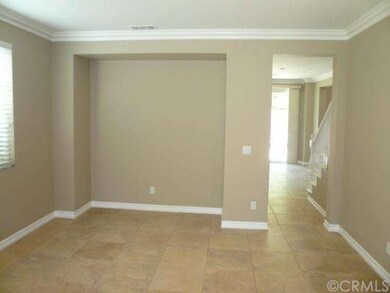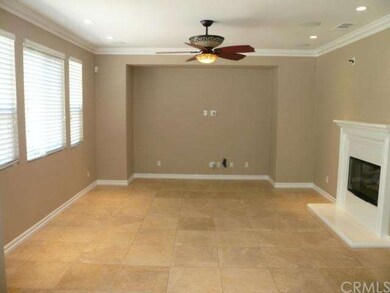
18 Via Cuenta Nueva San Clemente, CA 92673
Talega NeighborhoodHighlights
- Home Theater
- Pebble Pool Finish
- Peek-A-Boo Views
- Vista Del Mar Elementary School Rated A
- Primary Bedroom Suite
- Open Floorplan
About This Home
As of July 2018Beautiful Private 4 Bedroom Sabella Pool Home!! This Mediterranean style home is located in the highly sought after prestigious community of Talega! This remarkable 4 bedroom 3 bath home has a long driveway and is setback from the street and offers a beautiful open floor plan beginning with huge chef's kitchen which boasts granite counter tops with white cabinetry, over-sized kitchen island, 5 burner cook-top gas stove, stainless steel appliances, spacious kitchen with and large pantry. The kitchen opens to the massive family room with fireplace and pre-wired surround sound system with built-in ceiling speakers. Formal dining room plus optional office/library/optional 5th bedroom which has direct access to front porch through double doors. Designer travertine tile throughout kitchen, family room, dining room and downstairs bathroom, new carpet upstairs. 4 full bedrooms upstairs plus a built-in desk for homework or home office. Large master suite with over-sized bathtub, separate shower and huge walk in closet. Entertain your family and guests all year round in the huge yard with amazing pebble tech saltwater pool and jacuzzi. Artificial grass in the back and up the slope for easy maintenance. This home is located on a family oriented cul-de-sac street!
Last Agent to Sell the Property
Atlas Properties License #01339999 Listed on: 05/27/2014
Home Details
Home Type
- Single Family
Est. Annual Taxes
- $14,446
Year Built
- Built in 2007 | Remodeled
Lot Details
- 6,377 Sq Ft Lot
- Cul-De-Sac
- Wrought Iron Fence
- Block Wall Fence
- Stucco Fence
- Fence is in excellent condition
- Level Lot
- Front Yard Sprinklers
- Private Yard
HOA Fees
- $181 Monthly HOA Fees
Parking
- 2 Car Direct Access Garage
- Front Facing Garage
- Side by Side Parking
- Garage Door Opener
- Driveway
- On-Street Parking
Property Views
- Peek-A-Boo
- Mountain
- Neighborhood
Home Design
- Mediterranean Architecture
- Turnkey
- Slab Foundation
- Flat Tile Roof
- Common Roof
- Wood Siding
- Pre-Cast Concrete Construction
- Copper Plumbing
- Stucco
Interior Spaces
- 2,579 Sq Ft Home
- 2-Story Property
- Open Floorplan
- Wired For Sound
- Built-In Features
- Crown Molding
- Ceiling Fan
- Recessed Lighting
- Double Pane Windows
- ENERGY STAR Qualified Windows
- Insulated Windows
- Plantation Shutters
- Window Screens
- Sliding Doors
- Insulated Doors
- Panel Doors
- Entryway
- Family Room with Fireplace
- Family Room Off Kitchen
- Living Room
- Formal Dining Room
- Home Theater
- Den
- Library
- Storage
Kitchen
- Open to Family Room
- Eat-In Kitchen
- Breakfast Bar
- Range Hood
- Microwave
- Dishwasher
- Kitchen Island
- Granite Countertops
- Disposal
Flooring
- Carpet
- Stone
Bedrooms and Bathrooms
- 4 Bedrooms
- All Upper Level Bedrooms
- Primary Bedroom Suite
- Walk-In Closet
Laundry
- Laundry Room
- Laundry on upper level
- Washer and Gas Dryer Hookup
Home Security
- Alarm System
- Carbon Monoxide Detectors
- Fire and Smoke Detector
- Fire Sprinkler System
Pool
- Pebble Pool Finish
- Filtered Pool
- Heated In Ground Pool
- Heated Spa
- In Ground Spa
- Gas Heated Pool
- Saltwater Pool
- Gunite Spa
Outdoor Features
- Slab Porch or Patio
- Exterior Lighting
Location
- Property is near a clubhouse
- Property is near a park
- Suburban Location
Utilities
- Forced Air Heating and Cooling System
- Underground Utilities
- Sewer on Bond
- Phone Available
- Satellite Dish
- Cable TV Available
Listing and Financial Details
- Tax Lot 29
- Tax Tract Number 16631
- Assessor Parcel Number 70811128
Community Details
Overview
- Talega Maint. Association, Phone Number (949) 448-6000
- Built by Pulte Homes
- Mountainous Community
- Property is near a preserve or public land
Amenities
- Outdoor Cooking Area
- Community Barbecue Grill
- Picnic Area
- Clubhouse
Recreation
- Tennis Courts
- Sport Court
- Community Playground
- Community Pool
- Community Spa
- Hiking Trails
- Bike Trail
Ownership History
Purchase Details
Home Financials for this Owner
Home Financials are based on the most recent Mortgage that was taken out on this home.Purchase Details
Purchase Details
Home Financials for this Owner
Home Financials are based on the most recent Mortgage that was taken out on this home.Purchase Details
Home Financials for this Owner
Home Financials are based on the most recent Mortgage that was taken out on this home.Purchase Details
Purchase Details
Home Financials for this Owner
Home Financials are based on the most recent Mortgage that was taken out on this home.Purchase Details
Home Financials for this Owner
Home Financials are based on the most recent Mortgage that was taken out on this home.Purchase Details
Home Financials for this Owner
Home Financials are based on the most recent Mortgage that was taken out on this home.Purchase Details
Purchase Details
Home Financials for this Owner
Home Financials are based on the most recent Mortgage that was taken out on this home.Similar Home in San Clemente, CA
Home Values in the Area
Average Home Value in this Area
Purchase History
| Date | Type | Sale Price | Title Company |
|---|---|---|---|
| Grant Deed | -- | None Listed On Document | |
| Interfamily Deed Transfer | -- | Accommodation | |
| Grant Deed | $929,000 | Ticor Title Co Of California | |
| Grant Deed | $889,000 | Fidelity National Title | |
| Interfamily Deed Transfer | -- | None Available | |
| Interfamily Deed Transfer | -- | None Available | |
| Grant Deed | $827,500 | California Title Company | |
| Quit Claim Deed | -- | None Available | |
| Trustee Deed | -- | None Available | |
| Grant Deed | $851,000 | First American Title Ins Co |
Mortgage History
| Date | Status | Loan Amount | Loan Type |
|---|---|---|---|
| Open | $200,000 | Credit Line Revolving | |
| Previous Owner | $697,500 | New Conventional | |
| Previous Owner | $695,000 | New Conventional | |
| Previous Owner | $696,750 | Adjustable Rate Mortgage/ARM | |
| Previous Owner | $715,000 | New Conventional | |
| Previous Owner | $88,900 | Commercial | |
| Previous Owner | $622,300 | New Conventional | |
| Previous Owner | $250,000 | Credit Line Revolving | |
| Previous Owner | $405,000 | New Conventional | |
| Previous Owner | $700,000 | Purchase Money Mortgage | |
| Previous Owner | $650,000 | Purchase Money Mortgage | |
| Previous Owner | $200,000 | Stand Alone Second |
Property History
| Date | Event | Price | Change | Sq Ft Price |
|---|---|---|---|---|
| 07/23/2018 07/23/18 | Sold | $929,000 | -1.1% | $354 / Sq Ft |
| 06/08/2018 06/08/18 | Pending | -- | -- | -- |
| 05/17/2018 05/17/18 | For Sale | $939,000 | +5.6% | $357 / Sq Ft |
| 07/08/2016 07/08/16 | Sold | $889,000 | -1.1% | $345 / Sq Ft |
| 05/15/2016 05/15/16 | For Sale | $899,000 | 0.0% | $349 / Sq Ft |
| 05/15/2016 05/15/16 | Pending | -- | -- | -- |
| 04/22/2016 04/22/16 | For Sale | $899,000 | +8.6% | $349 / Sq Ft |
| 09/04/2014 09/04/14 | Sold | $827,500 | -2.6% | $321 / Sq Ft |
| 06/17/2014 06/17/14 | Price Changed | $849,900 | -1.2% | $330 / Sq Ft |
| 05/27/2014 05/27/14 | For Sale | $859,900 | -- | $333 / Sq Ft |
Tax History Compared to Growth
Tax History
| Year | Tax Paid | Tax Assessment Tax Assessment Total Assessment is a certain percentage of the fair market value that is determined by local assessors to be the total taxable value of land and additions on the property. | Land | Improvement |
|---|---|---|---|---|
| 2024 | $14,446 | $1,015,994 | $515,693 | $500,301 |
| 2023 | $14,107 | $996,073 | $505,581 | $490,492 |
| 2022 | $14,031 | $976,543 | $495,668 | $480,875 |
| 2021 | $13,752 | $957,396 | $485,949 | $471,447 |
| 2020 | $13,563 | $947,580 | $480,967 | $466,613 |
| 2019 | $13,262 | $929,000 | $471,536 | $457,464 |
| 2018 | $12,967 | $906,780 | $472,257 | $434,523 |
| 2017 | $12,715 | $889,000 | $462,997 | $426,003 |
| 2016 | $12,601 | $840,119 | $397,108 | $443,011 |
| 2015 | $12,653 | $827,500 | $391,143 | $436,357 |
| 2014 | $10,809 | $643,227 | $161,404 | $481,823 |
Agents Affiliated with this Home
-
J
Seller's Agent in 2018
Jennifer Schneider
Premier Properties OC
-

Buyer's Agent in 2018
Dave Csira
Cove Canyon Realty
(949) 500-3283
5 in this area
42 Total Sales
-

Seller's Agent in 2016
Kevin Hood
GreenTree Properties
(949) 350-5495
32 in this area
99 Total Sales
-

Seller's Agent in 2014
Dustin Widner
Atlas Properties
(949) 545-2572
4 Total Sales
-

Buyer's Agent in 2014
Julie Merlino
Distinctive Coast Properties
(949) 707-4400
30 Total Sales
Map
Source: California Regional Multiple Listing Service (CRMLS)
MLS Number: OC14110538
APN: 708-111-28
- 19 Via Cuenta Nueva
- 29 Via Timon
- 21 Corte Lomas Verdes
- 26 Via Fontibre
- 47 Via Alcamo
- 53 Via Armilla
- 33 Via Armilla
- 40 Calle Mattis
- 24 Via Carina
- 12 Via Alcamo
- 21 Via Nerisa
- 53 Calle Careyes
- 18 Via Canero
- 35 Calle Careyes
- 18 Via Belleza
- 21 Calle Vista Del Sol
- 36 Via Divertirse
- 27 Calle Canella
- 12 Calle Vista Del Sol
- 10 Via Zamora
