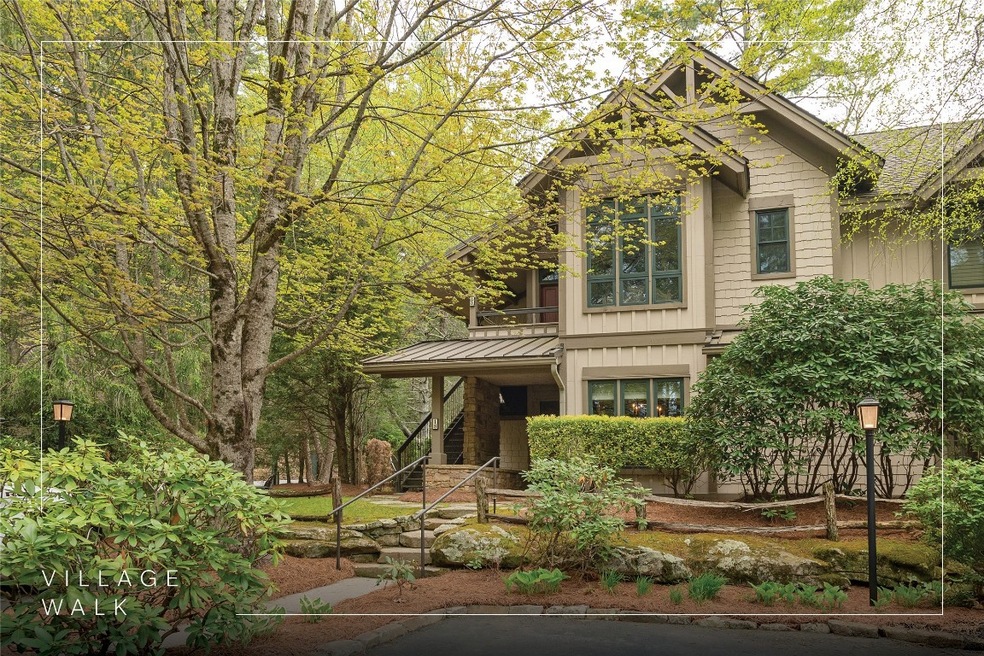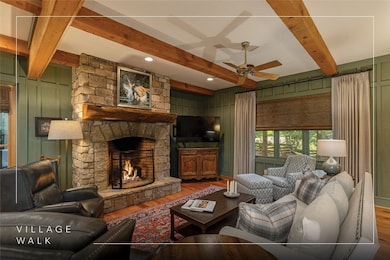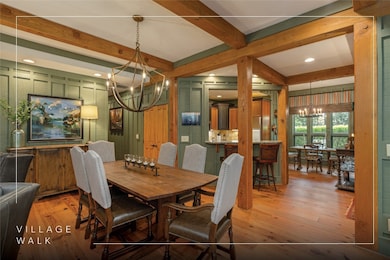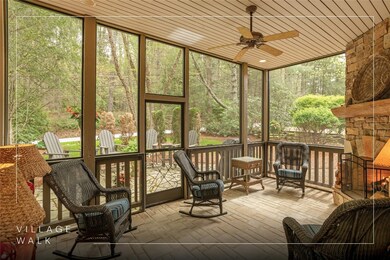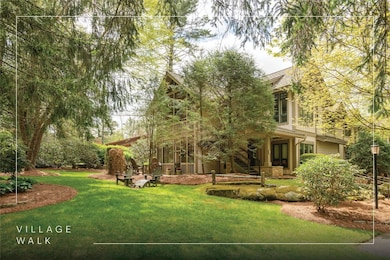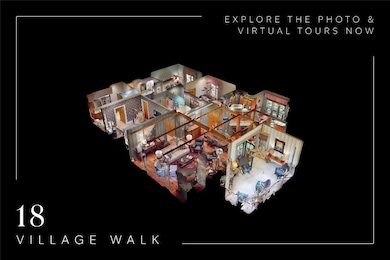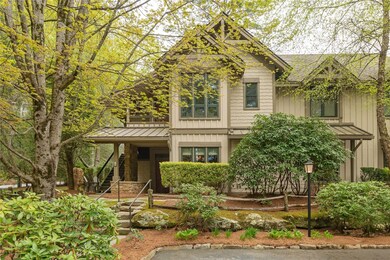
18 Village Walk Unit 100A Highlands, NC 28741
Estimated payment $11,793/month
Highlights
- Living Room with Fireplace
- Screened Porch
- Walk-In Closet
- Traditional Architecture
- Eat-In Kitchen
- Views
About This Home
Offering the best of both worlds, this Highlands condominium is nestled within a charming subdivision in a secluded enclave while also being just a short distance from the town’s restaurants, shops, and the Highlands Performing Arts Center. This immaculate one-level unit, which is conveniently located on the ground floor, boasts an open floor plan, and its warm color palette, wide plank hardwood floors, and impressive stone fireplace ensure it remains cozy. Recent enhancements include all new appliances, a dining room chandelier, new window treatments, redesigned storage space in both the pantry and the outside unit, and a custom-designed walk-in closet in the primary bedroom. A split floor plan, where both guest bedrooms are separated from the primary suite, offers the utmost privacy. A screened porch — which has a second stone fireplace for enjoying those cool mountain evenings — leads to an adjacent outdoor stone patio that’s perfect for soaking in the natural beauty. A trail that meanders through the subdivision ultimately ends just moments away from Highlands’ vibrant downtown area. Don’t miss this rare gem in a prime location!
Property Details
Home Type
- Condominium
Est. Annual Taxes
- $5,288
Year Built
- Built in 2002
Lot Details
- Cleared Lot
- Garden
HOA Fees
- $765 Monthly HOA Fees
Home Design
- Traditional Architecture
- Shingle Roof
- Metal Roof
Interior Spaces
- 1-Story Property
- Partially Furnished
- Ceiling Fan
- Stone Fireplace
- Living Room with Fireplace
- 2 Fireplaces
- Screened Porch
- Property Views
Kitchen
- Eat-In Kitchen
- Breakfast Bar
- Microwave
- Dishwasher
- Disposal
Flooring
- Carpet
- Tile
Bedrooms and Bathrooms
- 3 Bedrooms
- Walk-In Closet
- 3 Full Bathrooms
Laundry
- Laundry on main level
- Dryer
Outdoor Features
- Patio
- Outdoor Fireplace
Utilities
- Central Heating and Cooling System
- Heat Pump System
Community Details
- Village Walk At Mill Creek Condominium Association
- Village Walk Subdivision
Listing and Financial Details
- Assessor Parcel Number 7540610513
Map
Home Values in the Area
Average Home Value in this Area
Tax History
| Year | Tax Paid | Tax Assessment Tax Assessment Total Assessment is a certain percentage of the fair market value that is determined by local assessors to be the total taxable value of land and additions on the property. | Land | Improvement |
|---|---|---|---|---|
| 2024 | -- | $1,320,690 | $125,000 | $1,195,690 |
| 2023 | $4,117 | $1,320,690 | $125,000 | $1,195,690 |
| 2022 | $4,117 | $683,480 | $100,000 | $583,480 |
| 2021 | $4,117 | $683,480 | $100,000 | $583,480 |
| 2020 | $3,944 | $683,480 | $100,000 | $583,480 |
| 2018 | $3,437 | $638,080 | $50,000 | $588,080 |
| 2017 | $3,437 | $638,080 | $50,000 | $588,080 |
| 2016 | $3,437 | $638,080 | $50,000 | $588,080 |
| 2015 | $3,414 | $638,080 | $50,000 | $588,080 |
| 2014 | $3,485 | $779,270 | $50,000 | $729,270 |
| 2013 | -- | $779,270 | $50,000 | $729,270 |
Property History
| Date | Event | Price | Change | Sq Ft Price |
|---|---|---|---|---|
| 05/05/2025 05/05/25 | For Sale | $1,995,000 | +176.3% | -- |
| 05/18/2018 05/18/18 | Sold | $722,000 | -7.3% | -- |
| 05/10/2018 05/10/18 | Pending | -- | -- | -- |
| 10/20/2017 10/20/17 | For Sale | $779,000 | -- | -- |
Purchase History
| Date | Type | Sale Price | Title Company |
|---|---|---|---|
| Warranty Deed | $1,575,000 | None Listed On Document | |
| Warranty Deed | $1,400,000 | -- | |
| Warranty Deed | $722,000 | None Available | |
| Warranty Deed | $865,000 | None Available |
Mortgage History
| Date | Status | Loan Amount | Loan Type |
|---|---|---|---|
| Previous Owner | $630,000 | Unknown |
Similar Homes in Highlands, NC
Source: Highlands-Cashiers Board of REALTORS®
MLS Number: 1000732
APN: 7540610513
- 96 Village Walk Unit 5
- 17 Carolina Ct
- 555 N 5th St
- 555 N 5th St
- TBD N 5th St
- 172 Village Walk Unit 300B
- 523 Laurel St
- 401 N 5th St
- Lot 2 Bear Mor Ridge
- Lot 5 Bear Mor Ridge
- Lot 3 Bear Mor Ridge
- 711 Horse Cove Rd Unit C-1
- Lot 6 Bear Mor Ridge
- 34 Bear Mor Ridge
- Lot 1 Bear Mor Ridge
- TBD Upper Lake Rd
- 55 Harris Dr
- 57 Jackson Dr
- 701 Center Dr
- 60 Holly Tree Ln
