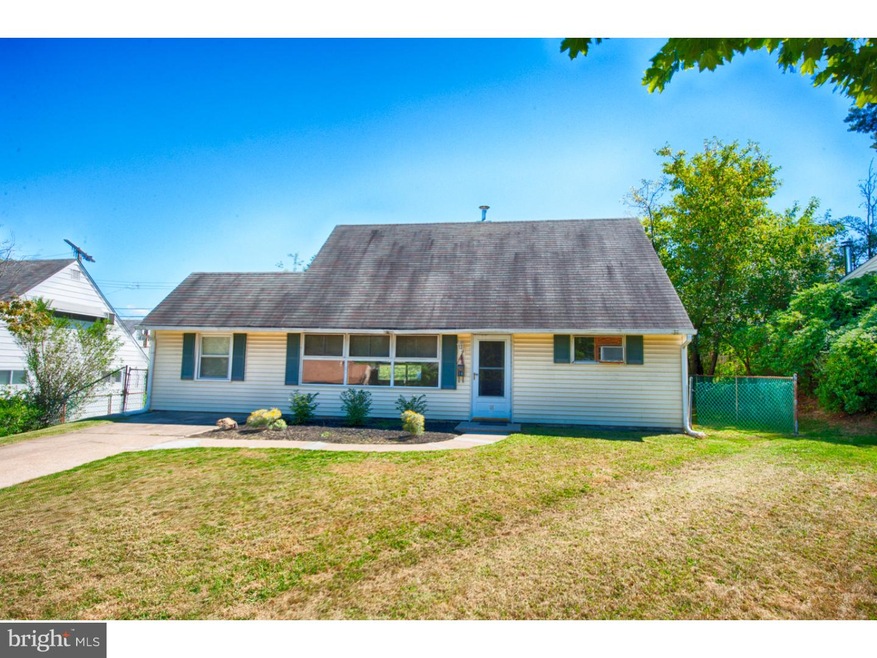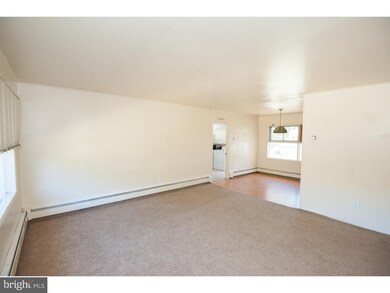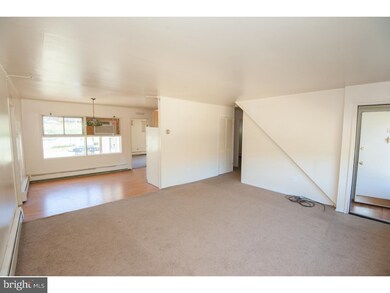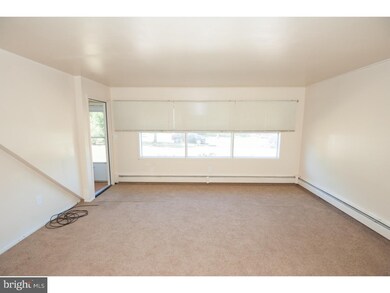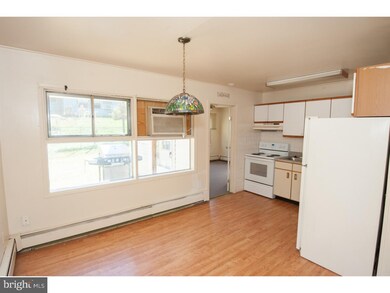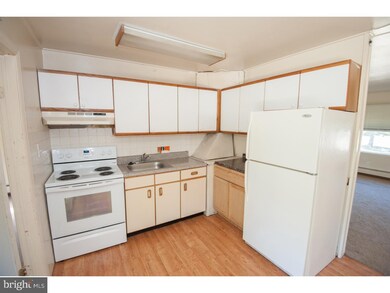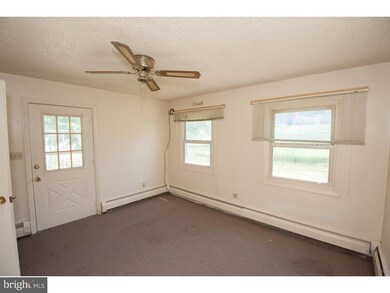
18 Vine Ln Levittown, PA 19054
Vermillion Hills NeighborhoodEstimated Value: $352,000 - $396,000
Highlights
- Cape Cod Architecture
- Wood Flooring
- No HOA
- Charles H. Boehm Middle School Rated A-
- Attic
- Eat-In Kitchen
About This Home
As of November 2016An awesome opportunity to own in Pennsbury School District!! This property is for any buyer with a vision! With over 1700 sq ft, this property has the potential to be anyone's dream home. Upstairs bedrooms were previously set up as an in-law suite which can easily be converted back based on preference. This includes its own electrical panel, cabinetry and sink which is included in the sale for no additional cost. The sunroom connects to the kitchen and outside patio which makes entertaining effortless. Why is 18 Vine Lane the place to be? Let's start with the award winning Pennsbury School District, a recreational park and basketball court located within the section, minutes from Sesame Place, Oxford Valley Mall and additional shopping outlets with easy access to major highways and public transportation. If you're looking to showcase your creativity on a house to call home, this is the property you must see!! Live there today, make your desired improvements tomorrow. Remember?all great things begin with a vision.
Last Agent to Sell the Property
TRACY DISANTIS
Agent06 LLC License #TREND:60058786 Listed on: 09/15/2016
Last Buyer's Agent
Tammy LaRue
Keller Williams Real Estate-Langhorne

Home Details
Home Type
- Single Family
Est. Annual Taxes
- $3,820
Year Built
- Built in 1955
Lot Details
- 6,500 Sq Ft Lot
- Lot Dimensions are 65x100
- Property is in below average condition
- Property is zoned NCR
Parking
- Driveway
Home Design
- Cape Cod Architecture
- Slab Foundation
- Shingle Roof
- Vinyl Siding
Interior Spaces
- 1,706 Sq Ft Home
- Property has 2 Levels
- Family Room
- Living Room
- Laundry on main level
- Attic
Kitchen
- Eat-In Kitchen
- Self-Cleaning Oven
- Cooktop
- Disposal
Flooring
- Wood
- Wall to Wall Carpet
- Tile or Brick
- Vinyl
Bedrooms and Bathrooms
- 4 Bedrooms
- En-Suite Primary Bedroom
- In-Law or Guest Suite
- 2 Full Bathrooms
Utilities
- Cooling System Mounted In Outer Wall Opening
- Heating System Uses Oil
- Hot Water Heating System
- 100 Amp Service
- Oil Water Heater
Community Details
- No Home Owners Association
Listing and Financial Details
- Tax Lot 321
- Assessor Parcel Number 13-019-321
Ownership History
Purchase Details
Home Financials for this Owner
Home Financials are based on the most recent Mortgage that was taken out on this home.Purchase Details
Home Financials for this Owner
Home Financials are based on the most recent Mortgage that was taken out on this home.Purchase Details
Similar Homes in Levittown, PA
Home Values in the Area
Average Home Value in this Area
Purchase History
| Date | Buyer | Sale Price | Title Company |
|---|---|---|---|
| Cardone Christie | $196,955 | None Available | |
| Luther Thomas | $225,000 | -- | |
| Zalinski Stanley J | -- | -- |
Mortgage History
| Date | Status | Borrower | Loan Amount |
|---|---|---|---|
| Open | Headley Christie | $12,173 | |
| Open | Headley Christie L | $46,284 | |
| Closed | Headley Christie | $8,940 | |
| Closed | Headely Christie | $4,605 | |
| Closed | Cardone Christie | $30,000 | |
| Open | Cardone Christie | $195,350 | |
| Previous Owner | Luther Thomas | $185,000 | |
| Previous Owner | Luther Thomas | $175,000 |
Property History
| Date | Event | Price | Change | Sq Ft Price |
|---|---|---|---|---|
| 11/10/2016 11/10/16 | Sold | $198,955 | +4.8% | $117 / Sq Ft |
| 09/20/2016 09/20/16 | Pending | -- | -- | -- |
| 09/15/2016 09/15/16 | For Sale | $189,900 | -- | $111 / Sq Ft |
Tax History Compared to Growth
Tax History
| Year | Tax Paid | Tax Assessment Tax Assessment Total Assessment is a certain percentage of the fair market value that is determined by local assessors to be the total taxable value of land and additions on the property. | Land | Improvement |
|---|---|---|---|---|
| 2024 | $4,436 | $19,920 | $4,280 | $15,640 |
| 2023 | $4,250 | $19,920 | $4,280 | $15,640 |
| 2022 | $4,118 | $19,920 | $4,280 | $15,640 |
| 2021 | $4,039 | $19,920 | $4,280 | $15,640 |
| 2020 | $4,039 | $19,920 | $4,280 | $15,640 |
| 2019 | $3,968 | $19,920 | $4,280 | $15,640 |
| 2018 | $3,919 | $19,920 | $4,280 | $15,640 |
| 2017 | $3,820 | $19,920 | $4,280 | $15,640 |
| 2016 | $3,820 | $19,920 | $4,280 | $15,640 |
| 2015 | $3,429 | $19,920 | $4,280 | $15,640 |
| 2014 | $3,429 | $19,920 | $4,280 | $15,640 |
Agents Affiliated with this Home
-
T
Seller's Agent in 2016
TRACY DISANTIS
Agent06 LLC
-
T
Buyer's Agent in 2016
Tammy LaRue
Keller Williams Real Estate-Langhorne
(215) 504-7500
Map
Source: Bright MLS
MLS Number: 1002627685
APN: 13-019-321
- 79 Viewpoint Ln
- 59 Vermont Ln
- 39 Village Ln
- 37 Valor Ln
- 61 Thornyapple Ln
- 31 Avenrowe Ct Unit 62
- 29 Avenrowe Ct Unit 63
- 2 Avenrowe Ct Unit 32
- 30 Thimbleberry Ln
- 712 Austin Dr
- 670 Lincoln Hwy
- 632 Auburn Rd Unit E
- 36 Taylor Dr
- 63 Buttonwood Ln
- 24 Mountain Ln
- 524 Ehret Rd
- 526 Ehret Rd Unit K
- 0 Woolston Dr
- 209 Johnson Dr
- 75 Harrison Dr
