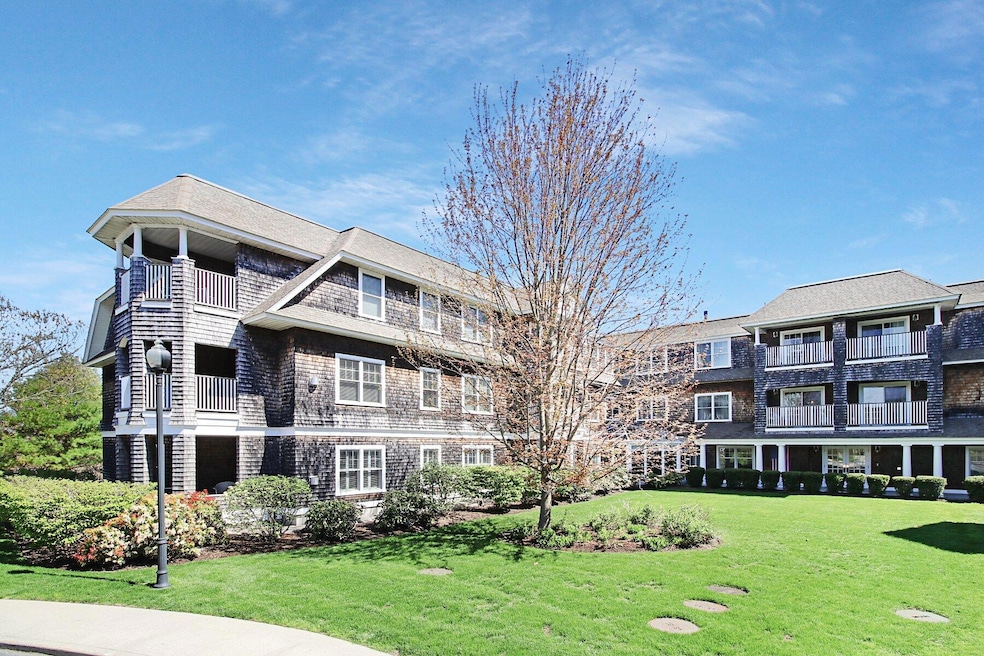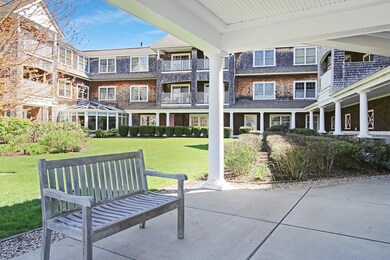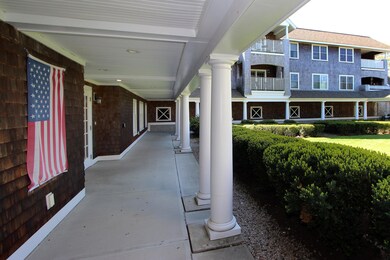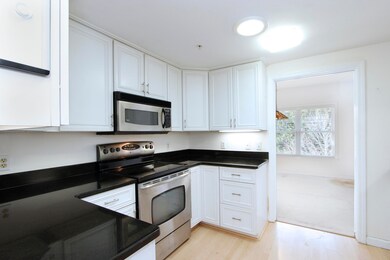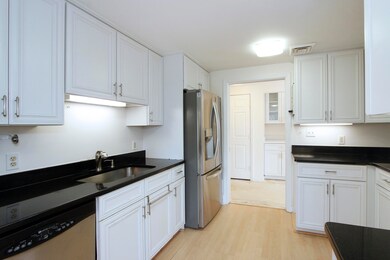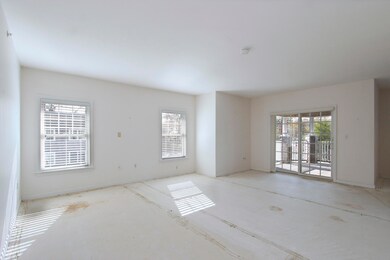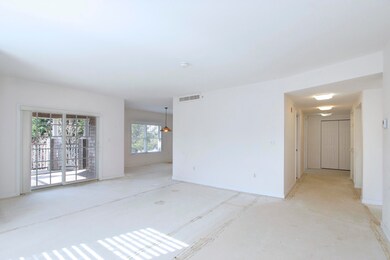18 West Rd Unit 307 Orleans, MA 02653
Estimated payment $6,298/month
Highlights
- Fitness Center
- Deck
- 1 Car Attached Garage
- Orleans Elementary School Rated A-
- Tennis Courts
- Built-In Features
About This Home
Enjoy carefree living close to all Orleans has to offer in this elegant, 62+ independent living community. This 3rd Floor corner end unit features a bright open and spacious floor plan with 2 bedrooms and 2 full baths, full size kitchen, dining room with extra windows, living room with large outdoor balcony. Primary bedroom has 2 closets & a private bath with walk-in shower. Guest bedroom or family room features 2 walls of custom built-in shelving/cabinets. Carpeting removed so new owners can add their choice of flooring. Monthly fee includes: 24/7 concierge, security, utilities-including gas heat, A/C, basic cable, electric, water; trash removal, repair & maintenance of the unit including major appliances & windows, exterior maintenance, garage parking & interior storage unit. Optional gourmet meals prepared by a private chef & served in the formal dining room; or order meals brought to your door. Common areas: kitchen & sunny solarium where residents enjoy gathering for morning coffee, a library, large living room w/fireplace, exercise room & visitor's suite for extra overnight guests.
Listing Agent
Gibson Sotheby's International Realty License #9078032 Listed on: 11/12/2025

Property Details
Home Type
- Condominium
Est. Annual Taxes
- $4,610
Year Built
- Built in 2005
HOA Fees
- $2,778 Monthly HOA Fees
Parking
- 1 Car Attached Garage
Interior Spaces
- 1,623 Sq Ft Home
- 1-Story Property
- Built-In Features
- Sliding Doors
- Vinyl Flooring
- Stacked Washer and Dryer
Kitchen
- Electric Range
- Microwave
- Dishwasher
Bedrooms and Bathrooms
- 2 Bedrooms
- 2 Full Bathrooms
Location
- Property is near place of worship
- Property is near shops
Utilities
- Central Air
- Heating Available
- Gas Water Heater
- Cable TV Available
Additional Features
- Deck
- No Unit Above or Below
Listing and Financial Details
- Assessor Parcel Number 4011307
Community Details
Overview
- Association fees include professional property management
- 41 Units
Recreation
- Tennis Courts
- Fitness Center
- Bike Trail
- Snow Removal
Pet Policy
- Pets Allowed
Security
- Security Service
Map
Home Values in the Area
Average Home Value in this Area
Tax History
| Year | Tax Paid | Tax Assessment Tax Assessment Total Assessment is a certain percentage of the fair market value that is determined by local assessors to be the total taxable value of land and additions on the property. | Land | Improvement |
|---|---|---|---|---|
| 2025 | $4,296 | $688,400 | $0 | $688,400 |
| 2024 | $4,280 | $667,700 | $0 | $667,700 |
| 2023 | $4,441 | $712,900 | $0 | $712,900 |
| 2022 | $4,417 | $613,500 | $0 | $613,500 |
| 2021 | $4,628 | $590,300 | $0 | $590,300 |
| 2020 | $4,423 | $585,100 | $0 | $585,100 |
| 2019 | $4,509 | $609,300 | $0 | $609,300 |
| 2018 | $4,734 | $714,100 | $0 | $714,100 |
| 2017 | $4,446 | $702,300 | $0 | $702,300 |
| 2016 | $3,802 | $588,500 | $0 | $588,500 |
| 2015 | $3,398 | $529,300 | $0 | $529,300 |
Property History
| Date | Event | Price | List to Sale | Price per Sq Ft |
|---|---|---|---|---|
| 11/12/2025 11/12/25 | For Sale | $595,000 | -- | $367 / Sq Ft |
Purchase History
| Date | Type | Sale Price | Title Company |
|---|---|---|---|
| Deed | $465,000 | -- | |
| Deed | $597,351 | -- |
Source: Cape Cod & Islands Association of REALTORS®
MLS Number: 22505588
APN: ORLE-000400-000011-003070
- 18 West Rd Unit 315
- 18 West Rd Unit 311
- 190 Rt 6a Unit 8B
- 190 Rt 6a Unit 12A
- 190 Rt 6a Unit 8A
- 24 Old Tote Rd
- 42 Old Colony Way Unit 30
- 36 Old Colony Way Unit 3022
- 24 Old Colony Way Unit 8
- 12 Phoebes Close
- 23 Nickerson Rd
- 20 Namskaket Rd
- 95 S Orleans Rd
- 47 Daley Terrace
- 22 Tonset Rd
- 44 Tonset Rd
- 4 Pond Rd
- 32 Locust Rd
- 2 Shell Ln
- 19 West Rd
- 80 Cranberry Hwy Unit 1
- 12 Seavers Rd
- 5 Commons Way
- 148 Billington Ln Unit 148
- 101 Monomoyic Way
- 873 Harwich Rd
- 175 Sam Ryder Rd
- 181 George Ryder Rd
- 70 Barn Hill Rd
- 26 Cranwood Rd
- 328 Bank St
- 328 Bank St Unit 5
- 328 Bank St Unit 1
- 41 Bank St Unit 13
- 141 Division St Unit 4
- 20 Trumet Rd
- 5 Elwood Rd
- 576 Main St Unit 3
- 4 Summer St
