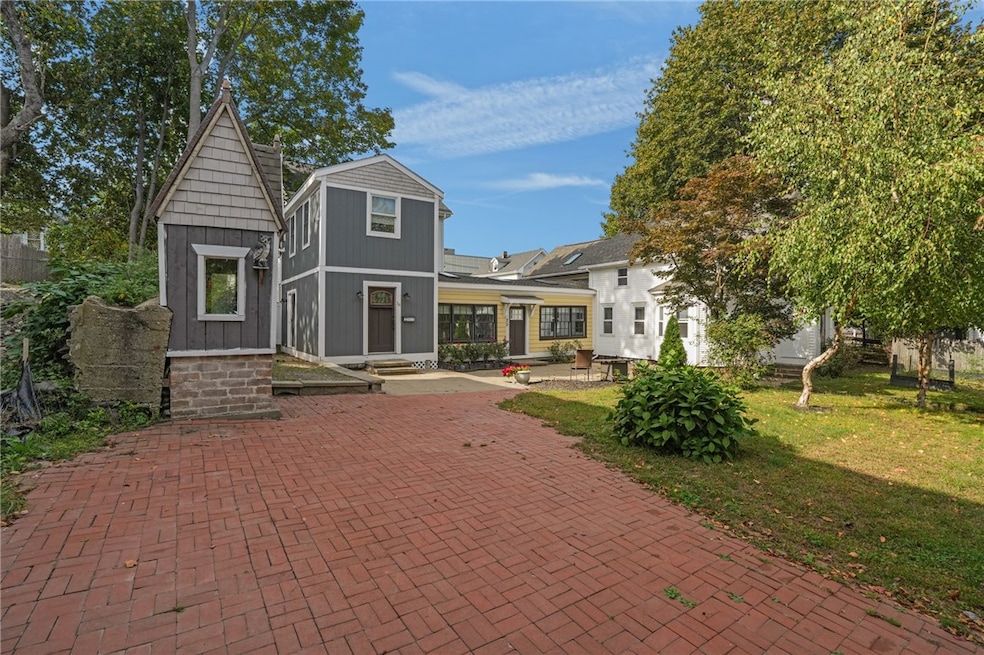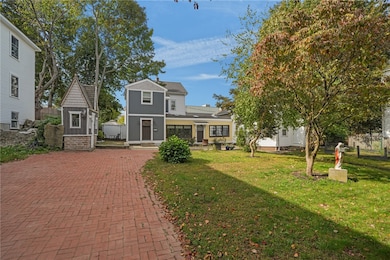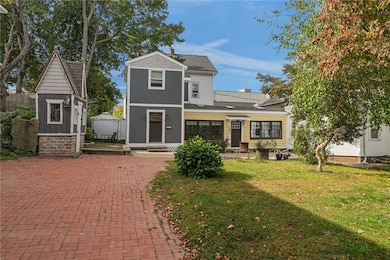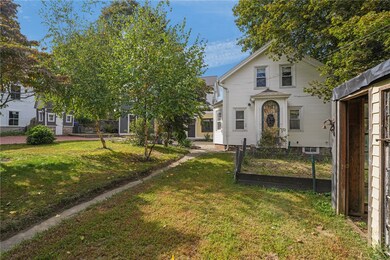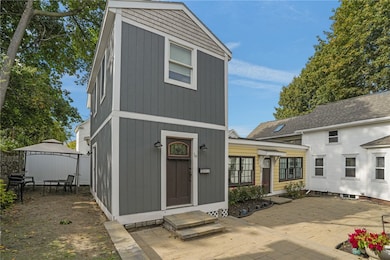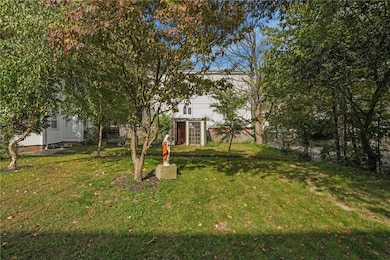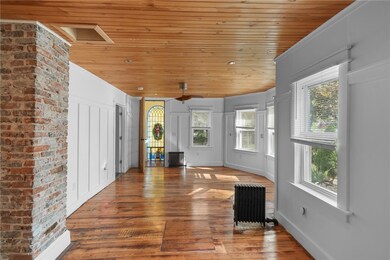18 Whipple St Providence, RI 02908
Smith Hill NeighborhoodEstimated payment $3,151/month
Highlights
- 0.18 Acre Lot
- 1 Fireplace
- Bathtub with Shower
- Wood Flooring
- Skylights
- Patio
About This Home
Welcome to 18-20 Whipple Street, A spacious filled multi-family home is located in the heart of Providence's Smith Hill Neighborhood.
Recently updated throughout and built in 1930. The home offers a total of 2325 sqft of living space. Perfect for a growing family, multi-generational living. Offering a large 4 bedroom unit and attached 1 bedroom townhouse. This home combines original charm with practical living, set on a rare 8000 sqft lot. The property provides a sizeable yard ideal for outdoor entertaining, gardening or future expansion, and off street parking. Inside the home boasts a flexible layout with large rooms, high ceilings, and timeless architectural details that reflect its era. The main living area offers a comfortable and inviting atmosphere, with a partial basement for extra storage. Heating is provided by a natural gas forced air system, and the home features a durable asphalt shingle roof and vinyl / aluminum siding for easy exterior maintenance. Conveniently located near schools, parks, shopping and downtown Providence. The property offers both space and location, a rare combination in todays market. Whether you're a first time buyer looking for a long-term home or an investor.
Property Details
Home Type
- Multi-Family
Est. Annual Taxes
- $3,020
Year Built
- Built in 1930
Home Design
- Aluminum Siding
- Vinyl Siding
Interior Spaces
- 2,325 Sq Ft Home
- 2-Story Property
- Skylights
- 1 Fireplace
- Storage Room
- Utility Room
Kitchen
- Oven
- Range
- Microwave
Flooring
- Wood
- Laminate
- Ceramic Tile
Bedrooms and Bathrooms
- 5 Bedrooms
- Bathtub with Shower
Laundry
- Dryer
- Washer
Unfinished Basement
- Partial Basement
- Interior and Exterior Basement Entry
Parking
- 5 Parking Spaces
- No Garage
Utilities
- No Cooling
- Heating System Uses Gas
- Heating System Uses Steam
- 200+ Amp Service
- Gas Water Heater
Additional Features
- Patio
- 8,000 Sq Ft Lot
- Property near a hospital
Listing and Financial Details
- Tax Lot 853
- Assessor Parcel Number 1820WHIPPLESTPROV
Community Details
Overview
- 2 Units
- Smith Hill Subdivision
Amenities
- Shops
- Restaurant
- Public Transportation
Map
Home Values in the Area
Average Home Value in this Area
Tax History
| Year | Tax Paid | Tax Assessment Tax Assessment Total Assessment is a certain percentage of the fair market value that is determined by local assessors to be the total taxable value of land and additions on the property. | Land | Improvement |
|---|---|---|---|---|
| 2025 | $3,020 | $359,500 | $134,400 | $225,100 |
| 2024 | $4,797 | $261,400 | $75,600 | $185,800 |
| 2023 | $4,797 | $261,400 | $75,600 | $185,800 |
| 2022 | $4,653 | $261,400 | $75,600 | $185,800 |
| 2021 | $3,748 | $152,600 | $45,000 | $107,600 |
| 2020 | $3,748 | $152,600 | $45,000 | $107,600 |
| 2019 | $3,748 | $152,600 | $45,000 | $107,600 |
| 2018 | $3,947 | $123,500 | $44,100 | $79,400 |
| 2017 | $3,947 | $123,500 | $44,100 | $79,400 |
Property History
| Date | Event | Price | List to Sale | Price per Sq Ft | Prior Sale |
|---|---|---|---|---|---|
| 10/07/2025 10/07/25 | Pending | -- | -- | -- | |
| 09/25/2025 09/25/25 | For Sale | $550,000 | +111.5% | $237 / Sq Ft | |
| 02/26/2021 02/26/21 | Sold | $260,000 | +4.4% | $161 / Sq Ft | View Prior Sale |
| 01/27/2021 01/27/21 | Pending | -- | -- | -- | |
| 11/12/2020 11/12/20 | For Sale | $249,000 | -- | $154 / Sq Ft |
Purchase History
| Date | Type | Sale Price | Title Company |
|---|---|---|---|
| Warranty Deed | $260,000 | None Available |
Mortgage History
| Date | Status | Loan Amount | Loan Type |
|---|---|---|---|
| Previous Owner | $255,290 | FHA |
Source: State-Wide MLS
MLS Number: 1396066
APN: 68 853
- 42 Derry St
- 15 Crimea St
- 17 Alma St
- 508 Chalkstone Ave
- 510 Chalkstone Ave
- 42 Osborn St
- 46 Osborn St
- 65 Douglas Ave
- 331 Douglas Ave
- 154 Camden Ave
- 50 Ashburton St Unit 14
- 160 Jewett St
- 407 Orms St
- 16 Ruggles St
- 148 Suffolk St Unit 150
- 49 Pembroke Ave
- 23 Richter St
- 457 Douglas Ave
- 39 Richter St
- 359 Douglas Ave
