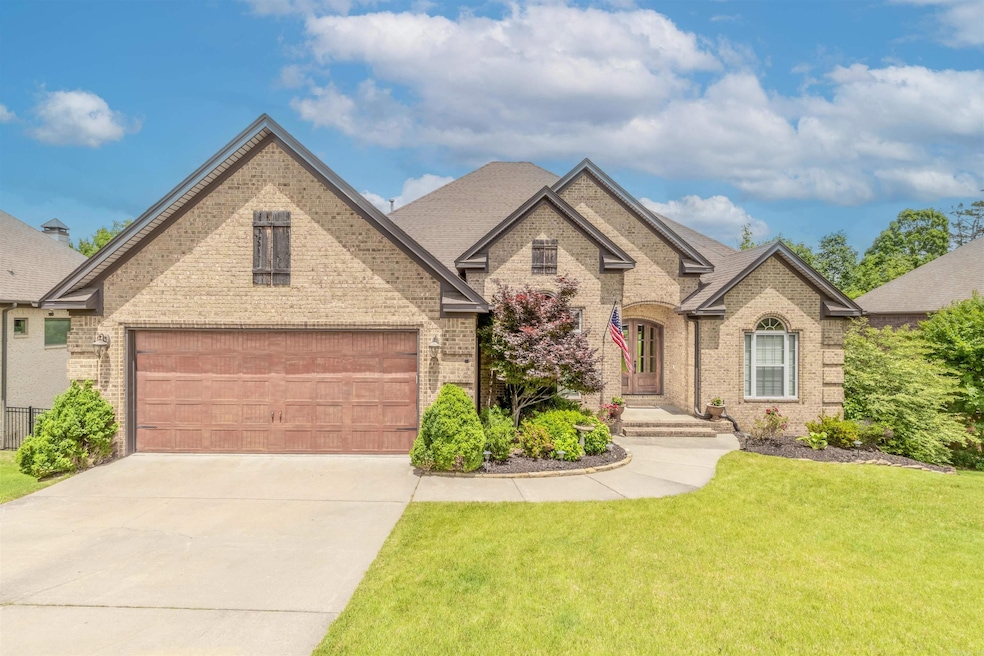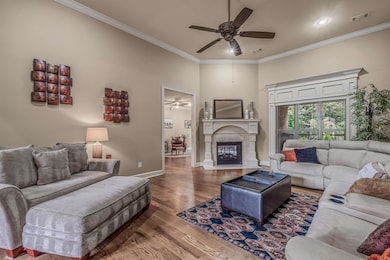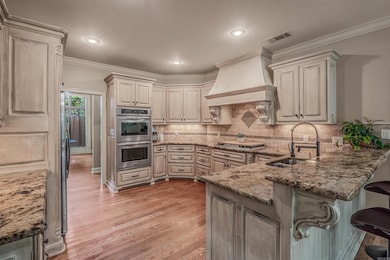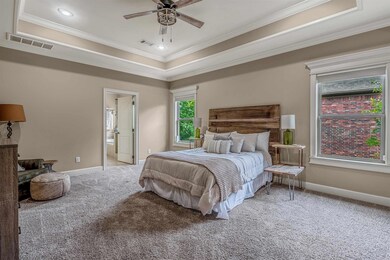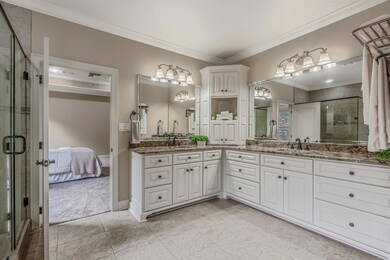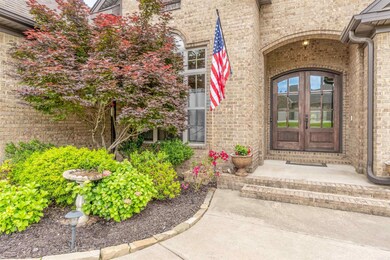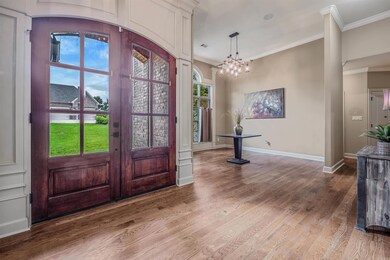
18 Winthrop Point Little Rock, AR 72211
Woodlands Edge NeighborhoodEstimated payment $4,190/month
Highlights
- Scenic Views
- Clubhouse
- Vaulted Ceiling
- Baker Interdistrict Elementary School Rated A-
- Deck
- Traditional Architecture
About This Home
Wonderful family home and the best value in highly sought after Woodlands Edge neighborhood. Move-in ready and freshly painted, this beautifully maintained home offers a desirable split floor plan and backs to serene trees for ultimate privacy and tranquility. Featuring spacious living areas including a formal dining room, office, living room, and a cozy family/den, this home is designed for comfort and functionality. The fabulous kitchen boasts a gas range, stainless steel appliances, and granite countertops throughout. The large primary suite is thoughtfully positioned on one side of the home, while two guest bedrooms with a shared bath, laundry room, and powder bath are located on the other—ideal for family living or guests. Downstairs, enjoy a generous bonus/game room complete with a wet bar area—perfect for entertaining. Additional guest bedrooms and a full bath provide even more space for visitors or extended family. Interior access to expansive shop/storage area. Both levels feature a deck with sitting area overlooking back yard with patio and fire pit. Don't miss out on this one!
Home Details
Home Type
- Single Family
Est. Annual Taxes
- $7,383
Year Built
- Built in 2011
Lot Details
- 0.27 Acre Lot
- Wood Fence
- Landscaped
- Lot Sloped Down
- Sprinkler System
HOA Fees
- $50 Monthly HOA Fees
Parking
- 2 Car Garage
Home Design
- Traditional Architecture
- Split Level Home
- Brick Exterior Construction
- Architectural Shingle Roof
Interior Spaces
- 4,513 Sq Ft Home
- 2-Story Property
- Wet Bar
- Wired For Data
- Built-in Bookshelves
- Tray Ceiling
- Vaulted Ceiling
- Ceiling Fan
- Self Contained Fireplace Unit Or Insert
- Gas Log Fireplace
- Insulated Windows
- Window Treatments
- Insulated Doors
- Family Room
- Separate Formal Living Room
- Formal Dining Room
- Home Office
- Bonus Room
- Workshop
- Scenic Vista Views
- Unfinished Basement
- Crawl Space
- Attic Floors
- Fire and Smoke Detector
Kitchen
- Eat-In Kitchen
- Breakfast Bar
- Double Oven
- Gas Range
- Microwave
- Plumbed For Ice Maker
- Dishwasher
- Granite Countertops
- Disposal
Flooring
- Wood
- Carpet
- Tile
- Luxury Vinyl Tile
Bedrooms and Bathrooms
- 5 Bedrooms
- Primary Bedroom on Main
- Walk-In Closet
- Whirlpool Bathtub
- Walk-in Shower
Laundry
- Laundry Room
- Washer Hookup
Outdoor Features
- Deck
- Patio
- Porch
Schools
- Baker Elementary School
- Joe T Robinson Middle School
- Joe T Robinson High School
Utilities
- Forced Air Zoned Heating and Cooling System
- Gas Water Heater
Community Details
Overview
- Other Mandatory Fees
Amenities
- Picnic Area
- Clubhouse
Recreation
- Tennis Courts
- Community Playground
- Community Pool
- Bike Trail
Map
Home Values in the Area
Average Home Value in this Area
Tax History
| Year | Tax Paid | Tax Assessment Tax Assessment Total Assessment is a certain percentage of the fair market value that is determined by local assessors to be the total taxable value of land and additions on the property. | Land | Improvement |
|---|---|---|---|---|
| 2023 | $7,383 | $114,825 | $16,200 | $98,625 |
| 2022 | $7,383 | $114,825 | $16,200 | $98,625 |
| 2021 | $6,450 | $99,530 | $14,300 | $85,230 |
| 2020 | $6,400 | $99,530 | $14,300 | $85,230 |
| 2019 | $6,400 | $99,530 | $14,300 | $85,230 |
| 2018 | $6,050 | $99,530 | $14,300 | $85,230 |
| 2017 | $6,049 | $99,530 | $14,300 | $85,230 |
| 2016 | $6,094 | $94,770 | $14,500 | $80,270 |
| 2015 | $6,141 | $94,770 | $14,500 | $80,270 |
| 2014 | $6,141 | $94,770 | $14,500 | $80,270 |
Property History
| Date | Event | Price | Change | Sq Ft Price |
|---|---|---|---|---|
| 05/20/2025 05/20/25 | For Sale | $629,900 | +32.2% | $140 / Sq Ft |
| 04/29/2013 04/29/13 | Sold | $476,500 | +1.4% | $106 / Sq Ft |
| 03/30/2013 03/30/13 | Pending | -- | -- | -- |
| 01/01/2013 01/01/13 | For Sale | $469,900 | -- | $104 / Sq Ft |
Purchase History
| Date | Type | Sale Price | Title Company |
|---|---|---|---|
| Interfamily Deed Transfer | -- | None Available | |
| Warranty Deed | $535,000 | American Abstract & Title Co | |
| Warranty Deed | $477,000 | American Abstract & Title Co | |
| Special Warranty Deed | $66,000 | Lenders Title Company |
Mortgage History
| Date | Status | Loan Amount | Loan Type |
|---|---|---|---|
| Open | $428,000 | New Conventional | |
| Previous Owner | $150,000 | Credit Line Revolving | |
| Previous Owner | $50,000 | Credit Line Revolving | |
| Previous Owner | $378,850 | New Conventional | |
| Previous Owner | $72,800 | Construction |
Similar Homes in Little Rock, AR
Source: Cooperative Arkansas REALTORS® MLS
MLS Number: 25019709
APN: 44L-077-13-015-31
- 145 Cove Creek Ct
- 13812 Foxfield Ln
- 3 Foxfield Cove
- 17 Cove Creek Point
- 146 Woodlands Park Dr
- 6 Woodlands Park Ln
- 133 Woodlands Park Dr
- 134 Woodlands Park Dr
- 12 Driftwood Ln
- 6 Driftwood Ln
- 10 Driftwood Ln
- 129 Edgewood Cir
- 127 Edgewood Cir
- 4 Driftwood Ln
- 14 Driftwood Ln
- 107 Edgewood Cir
- 11 Highfield Cove
- 15 Weatherstone Point
- 13415 Teton Dr
- 13409 Teton Dr
