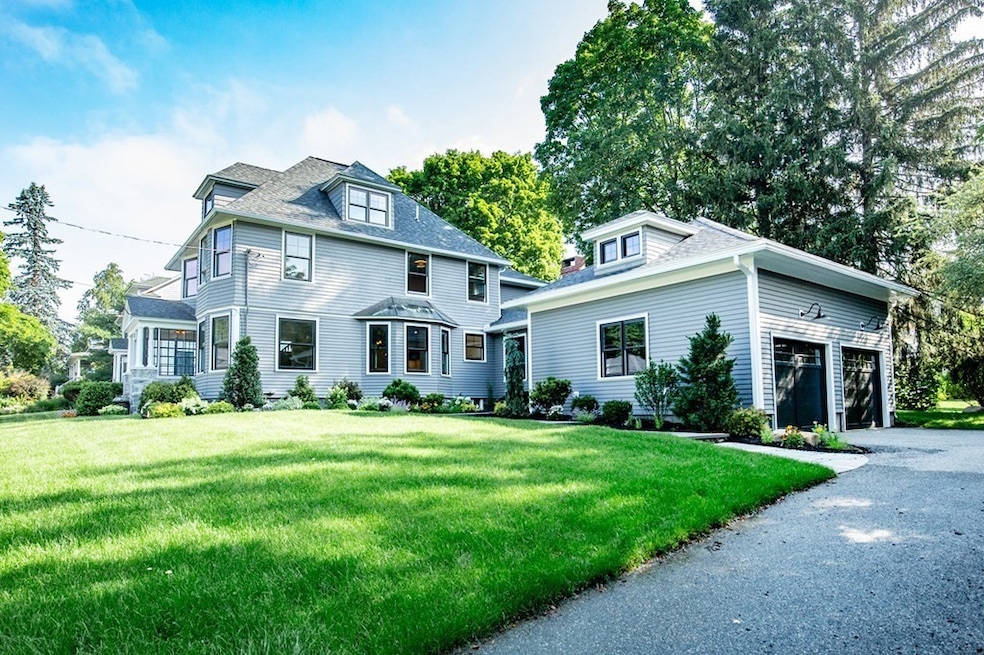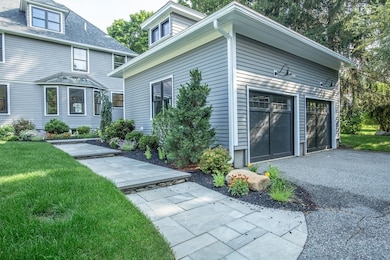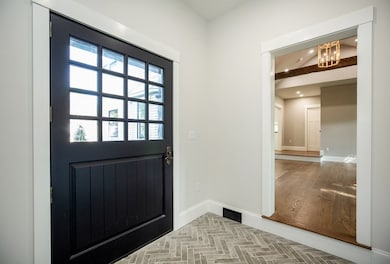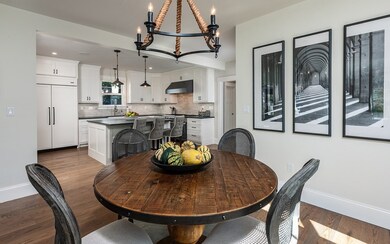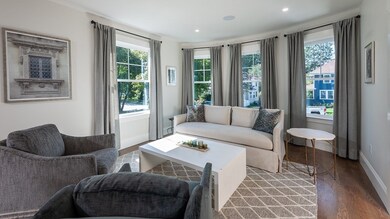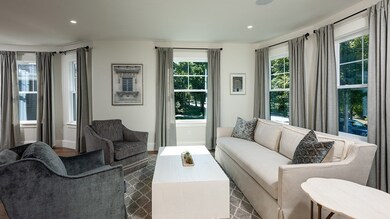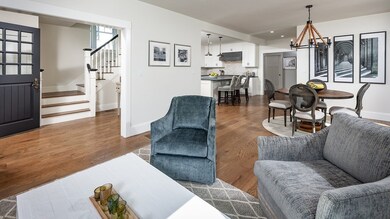18 Wolcott Ave Andover, MA 01810
Shawsheen Heights NeighborhoodHighlights
- Golf Course Community
- Medical Services
- Landscaped Professionally
- West Elementary School Rated A-
- Open Floorplan
- Property is near public transit
About This Home
JUST MINUTES FROM DOWNTOWN ANDOVER. Timeless design meets modern luxury. This meticulously maintained 4-bed, 3.5-bath home in one of Andover’s most sought-after neighborhoods. The heart of the home is the chef’s kitchen, a true showpiece featuring top-of-the-line S/S appliances, designer lighting, pantry, extra prep sink, a dream for anyone who loves to cook & entertain. Oak flooring runs throughout the home, enhancing the elevated style & craftsmanship. The 1st flr offers 2 elegant family rooms, one w/a vaulted ceiling & exposed beams w/a wood-burning fireplace and dining room. The primary suite is a serene retreat w/walk-in closets, bath w/double vanity & tiled shower stall. 2 additional bedrooms & a full bath complete the 2nd flr. The 3rd level features a large 4th bedroom w/its own private bath, offering incredible flexibility. Additional highlights include a 1st flr laundry room, mudroom w/access to the 2-car garage, & an enclosed front porch perfect for relaxing on warm evenings
Home Details
Home Type
- Single Family
Est. Annual Taxes
- $12,116
Year Built
- Built in 1900
Lot Details
- 0.3 Acre Lot
- Stone Wall
- Landscaped Professionally
- Sprinkler System
Parking
- 2 Car Garage
Home Design
- Entry on the 1st floor
Interior Spaces
- 3,000 Sq Ft Home
- Open Floorplan
- Wet Bar
- Wired For Sound
- Cathedral Ceiling
- Recessed Lighting
- Decorative Lighting
- Light Fixtures
- 1 Fireplace
- French Doors
- Mud Room
- Dining Area
Kitchen
- Oven
- Stove
- Range with Range Hood
- Microwave
- ENERGY STAR Qualified Refrigerator
- ENERGY STAR Qualified Dishwasher
- Kitchen Island
- Solid Surface Countertops
- Disposal
Flooring
- Wood
- Ceramic Tile
Bedrooms and Bathrooms
- 4 Bedrooms
- Primary bedroom located on second floor
- Walk-In Closet
- Dual Vanity Sinks in Primary Bathroom
- Bathtub with Shower
- Separate Shower
Laundry
- Laundry Room
- Laundry on main level
- ENERGY STAR Qualified Dryer
- ENERGY STAR Qualified Washer
Outdoor Features
- Enclosed Patio or Porch
Location
- Property is near public transit
- Property is near schools
Schools
- Bancroft Elementary School
- Doherty Middle School
- Andover High School
Utilities
- Cooling Available
- Heating System Uses Natural Gas
- High Speed Internet
- Internet Available
Listing and Financial Details
- Security Deposit $5,000
- Property Available on 1/1/26
- Rent includes water, sewer, trash collection, gardener, laundry facilities
- 12 Month Lease Term
- Assessor Parcel Number M:00038 B:00212 L:00000,1837650
Community Details
Overview
- No Home Owners Association
- Near Conservation Area
Amenities
- Medical Services
- Shops
- Coin Laundry
Recreation
- Golf Course Community
- Park
- Jogging Path
Pet Policy
- Call for details about the types of pets allowed
Map
Source: MLS Property Information Network (MLS PIN)
MLS Number: 73460286
APN: ANDO-000038-000212
- 10 Maple Ave Unit 3
- 20 Walnut Ave
- 61 Elm St Unit 61
- 105 Elm St Unit A
- 50 A Whittier St Unit 1
- 7-9 Buxton Ct
- Lot 7 Weeping Willow Dr
- 2 Powder Mill Square Unit 2B
- 42 Stevens St
- 70 Washington Park Dr Unit 1
- 32 Lucerne Dr
- 5 Castle Heights Rd
- 156 High St
- 9 Chapman Ave
- 56 Central St
- 38 Lincoln Cir E
- 46 Linwood St
- 1 Longwood Dr Unit 105
- 204 Chestnut St
- 24 York St
- 33 Washington Ave Unit 33
- 10 High St Unit 3
- 10 High St
- 80 Carmel Rd Unit 5
- 8-10 Essex St Unit 5
- 20 Amici Way
- 140 Elm St Unit 2
- 70A Washington Park Dr Unit 2
- 2 Punchard Ave Unit 3
- 16 Balmoral St Unit 307
- 5 Caileigh Ct
- 8 Marie Dr
- 354 N Main St Unit 303
- 354 N Main St Unit 202
- 100 Hawthorne Way
- 102 Hillside Rd Unit B
- 333 Winthrop Ave
- 23 Clubview Dr Unit 23
- 50 Farrwood Ave Unit 9
- 47 - 7 Edgelawn Ave Unit 7
