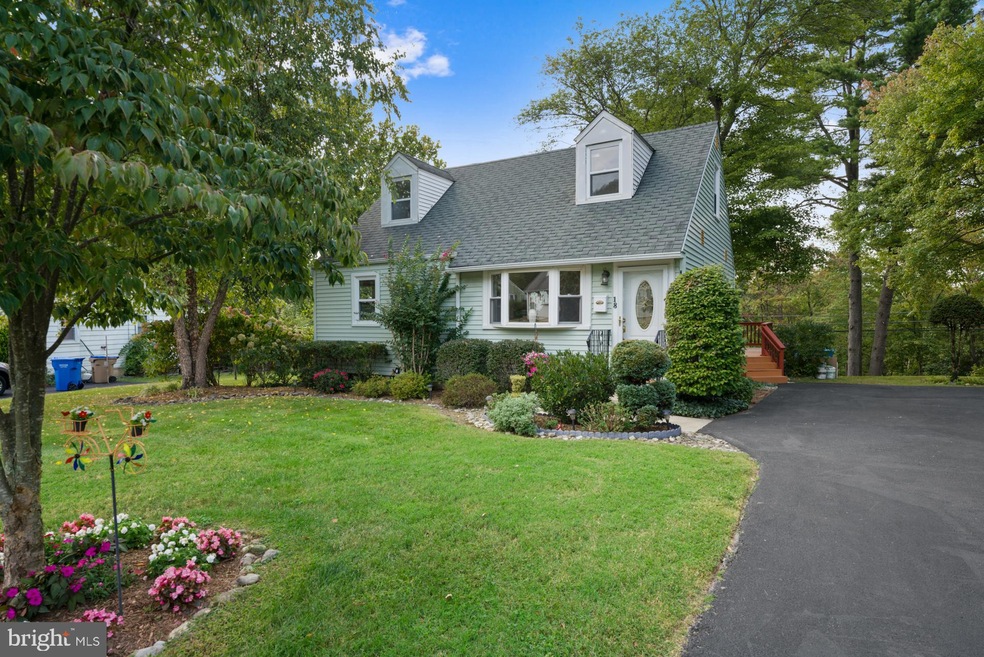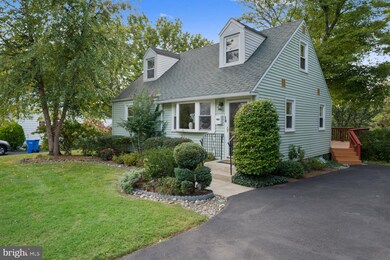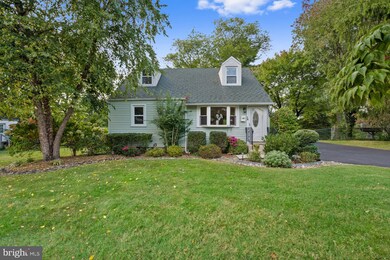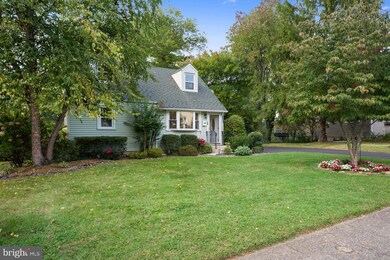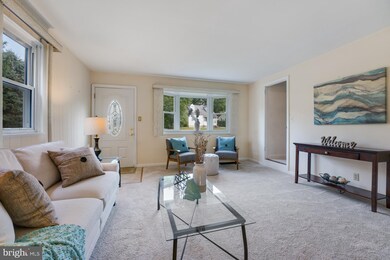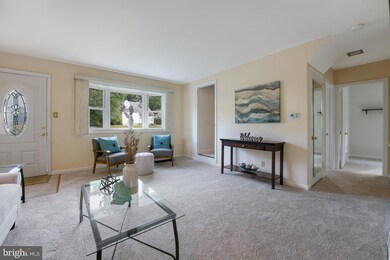
18 Woodhill Rd Newtown Square, PA 19073
Newtown Square NeighborhoodEstimated Value: $468,984 - $547,000
Highlights
- View of Trees or Woods
- 0.91 Acre Lot
- Deck
- Culbertson Elementary School Rated A
- Cape Cod Architecture
- Wooded Lot
About This Home
As of November 2020You will love coming home every day to your charming, and well-maintained Cape Cod, with its immaculately landscaped front yard and private driveway. Evenings are sure to be a pleasure as you stroll the sidewalks through this quiet and friendly neighborhood. As you enter through the front door you will be welcomed into a spacious living room, brimming with natural sunlight pouring in through the bay window. Open to the living room is the kitchen, complete with Corian countertops, stainless steel appliances, a gas range, recessed lighting, and a dining area. The kitchen also provides direct access to a large deck overlooking your serene and sprawling yard with its beautiful tree line. (This lot spans all the way to Bryn Mawr Ave, across which is a park, so you will never have to worry about development or the potential of having a rear neighbor.) Back inside, and rounding out the first floor, are two large bedrooms and a full hall bath. Upstairs is where you will find two additional bedrooms and a half bath. A major bonus to this lovely home is the large walk-out basement ready and waiting to be finished for additional living space. Pack up those boxes because your new home is ready to welcome you with open arms!
Home Details
Home Type
- Single Family
Est. Annual Taxes
- $4,077
Year Built
- Built in 1953
Lot Details
- 0.91 Acre Lot
- Lot Dimensions are 65.00 x 371.68
- Landscaped
- Wooded Lot
- Backs to Trees or Woods
- Back and Front Yard
- Property is in excellent condition
- Property is zoned R-10
Home Design
- Cape Cod Architecture
- Aluminum Siding
- Vinyl Siding
Interior Spaces
- 1,008 Sq Ft Home
- Property has 2 Levels
- Views of Woods
Kitchen
- Eat-In Kitchen
- Dishwasher
- Stainless Steel Appliances
Flooring
- Wood
- Carpet
Bedrooms and Bathrooms
- Bathtub with Shower
Basement
- Basement Fills Entire Space Under The House
- Laundry in Basement
Parking
- 4 Parking Spaces
- 4 Driveway Spaces
Outdoor Features
- Deck
Schools
- Culbertson Elementary School
- Paxon Hollow Middle School
- Marple Newtown High School
Utilities
- Forced Air Heating and Cooling System
- Cooling System Utilizes Natural Gas
- Natural Gas Water Heater
Community Details
- No Home Owners Association
Listing and Financial Details
- Tax Lot 051-000
- Assessor Parcel Number 30-00-03003-00
Ownership History
Purchase Details
Home Financials for this Owner
Home Financials are based on the most recent Mortgage that was taken out on this home.Purchase Details
Similar Homes in the area
Home Values in the Area
Average Home Value in this Area
Purchase History
| Date | Buyer | Sale Price | Title Company |
|---|---|---|---|
| Lynch Andrew M | $364,000 | Ac Abstract Llc | |
| Abrams Albert J | -- | -- |
Mortgage History
| Date | Status | Borrower | Loan Amount |
|---|---|---|---|
| Previous Owner | Lynch Andrew M | $345,800 |
Property History
| Date | Event | Price | Change | Sq Ft Price |
|---|---|---|---|---|
| 11/12/2020 11/12/20 | Sold | $364,000 | +1.4% | $361 / Sq Ft |
| 10/01/2020 10/01/20 | Pending | -- | -- | -- |
| 09/27/2020 09/27/20 | For Sale | $359,000 | -- | $356 / Sq Ft |
Tax History Compared to Growth
Tax History
| Year | Tax Paid | Tax Assessment Tax Assessment Total Assessment is a certain percentage of the fair market value that is determined by local assessors to be the total taxable value of land and additions on the property. | Land | Improvement |
|---|---|---|---|---|
| 2024 | $5,235 | $314,580 | $146,030 | $168,550 |
| 2023 | $5,070 | $314,580 | $146,030 | $168,550 |
| 2022 | $4,959 | $314,580 | $146,030 | $168,550 |
| 2021 | $7,581 | $314,580 | $146,030 | $168,550 |
| 2020 | $4,077 | $148,640 | $76,680 | $71,960 |
| 2019 | $4,013 | $148,640 | $76,680 | $71,960 |
| 2018 | $3,969 | $148,640 | $0 | $0 |
| 2017 | $3,956 | $148,640 | $0 | $0 |
| 2016 | $816 | $148,640 | $0 | $0 |
| 2015 | $832 | $148,640 | $0 | $0 |
| 2014 | $816 | $148,640 | $0 | $0 |
Agents Affiliated with this Home
-
Hannah Taylor

Seller's Agent in 2020
Hannah Taylor
VRA Realty
(484) 999-0030
1 in this area
18 Total Sales
-
Maria Silva
M
Buyer's Agent in 2020
Maria Silva
Main Line Investors Group
(267) 934-7369
1 in this area
20 Total Sales
Map
Source: Bright MLS
MLS Number: PADE528132
APN: 30-00-03003-00
- 849 Milmar Rd
- 31 Delmont Rd
- 31 Rodney Dr
- 119 Bella Dr Unit 2MD
- 117 Bella Dr Unit 3AD
- 115 Bella Dr Unit 4
- 136 Ashley Rd
- 207 Hansell Rd
- 3421 W Chester Pike Unit C22
- 3421 W Chester Pike Unit B45-3BR
- 14 Valley View Ln
- 853 Briarwood Rd
- 307 Earles Ln
- 2818 N Kent Rd
- 845 Colony Ct
- 2627 Cynwyd Ave
- 726 Darby Paoli Rd
- 128 Harmil Rd
- 689 Malin Rd
- 300 French Rd
- 18 Woodhill Rd
- 20 Woodhill Rd
- 16 Woodhill Rd
- 11 Woodhill Rd
- 13 Woodhill Rd
- 22 Woodhill Rd
- 14 Woodhill Rd
- 12 Woodhill Rd
- 9 Woodhill Rd
- 219 Bryn Mawr Ave
- 15 Woodhill Rd
- 24 Woodhill Rd
- 7 Woodhill Rd
- 10 Woodhill Rd
- 17 Woodhill Rd
- 26 Woodhill Rd
- 217 Bryn Mawr Ave
- 5 Woodhill Rd
- 138 Rockwood Rd
- 12 Devon Dr
