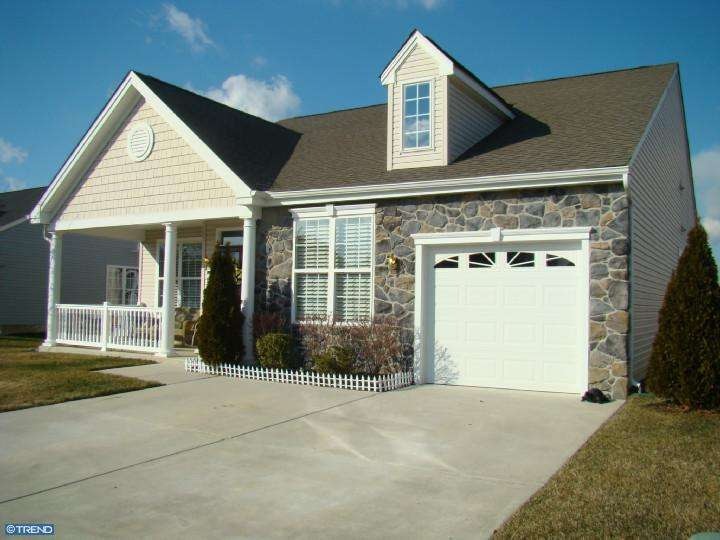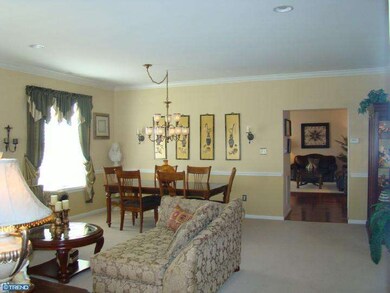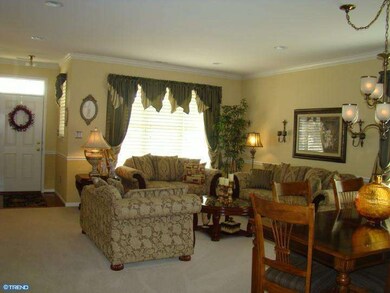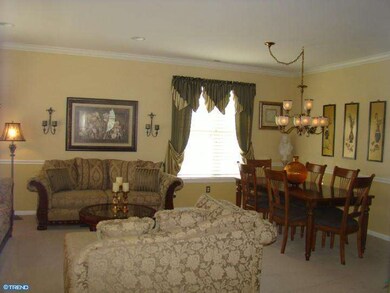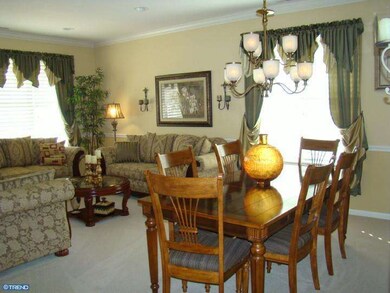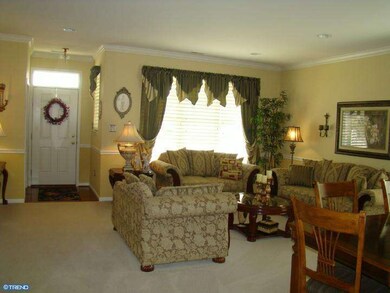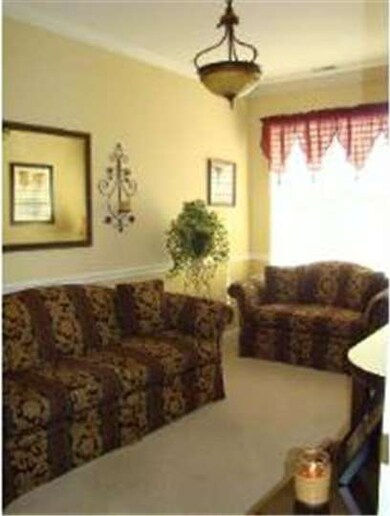
18 Wyndham Way Woodstown, NJ 08098
Highlights
- Senior Community
- Cathedral Ceiling
- Attic
- Colonial Architecture
- Wood Flooring
- Breakfast Area or Nook
About This Home
As of April 2019Wait till you walk in the front door,Exquisite from front to rear!!Premium Franklin model w/porch & stone front situated on premium lot which back to open space.Open flowing floor plan w/ample living space including a 2 foot bump out to entire rear of home,9 foot ceilings t/o,upgraded lighting package & hi-hats,crown molding & chair rails,cathedral ceiling in sunroom w/gas fireplace & slider w/custom shades to rear patio.Hardwood floors in foyer,great room, kitchen & sunroom. Upgraded carpet t/o. Ceiling fans in bedrooms & sunroom. Custom wood blinds in LR,DR & great room. Generous gourmet kitchen has 42" cabinets, pantry & an island w/seating open to spacious great room. Eating area has a triple window bump out w/seat which pours in the sunlight.Private master suite w/master bath & 2 walk-in closets. Plus an additional den/3rd bedroom or office. So much room for all your needs. Affordable Homeowners fee-$65 per month which covers lawn maintenance from April thru November and snow removal over 2 inches.
Last Agent to Sell the Property
Weichert Realtors-Turnersville Listed on: 01/25/2013

Home Details
Home Type
- Single Family
Est. Annual Taxes
- $6,753
Year Built
- Built in 2006
Lot Details
- 7,500 Sq Ft Lot
- Lot Dimensions are 60x125
- Level Lot
- Back and Front Yard
- Property is in good condition
HOA Fees
- $65 Monthly HOA Fees
Parking
- 1 Car Direct Access Garage
- 3 Open Parking Spaces
- Garage Door Opener
- Driveway
- On-Street Parking
Home Design
- Colonial Architecture
- Contemporary Architecture
- Slab Foundation
- Shingle Roof
- Stone Siding
- Vinyl Siding
Interior Spaces
- 1,803 Sq Ft Home
- Property has 1 Level
- Cathedral Ceiling
- Ceiling Fan
- Marble Fireplace
- Gas Fireplace
- Bay Window
- Family Room
- Living Room
- Dining Room
- Laundry on main level
- Attic
Kitchen
- Breakfast Area or Nook
- Butlers Pantry
- Self-Cleaning Oven
- Dishwasher
- Kitchen Island
- Disposal
Flooring
- Wood
- Wall to Wall Carpet
- Vinyl
Bedrooms and Bathrooms
- 2 Bedrooms
- En-Suite Primary Bedroom
- En-Suite Bathroom
- 2 Full Bathrooms
- Walk-in Shower
Eco-Friendly Details
- ENERGY STAR Qualified Equipment for Heating
Outdoor Features
- Patio
- Exterior Lighting
- Porch
Schools
- Woodstown Middle School
- Woodstown High School
Utilities
- Forced Air Heating and Cooling System
- Heating System Uses Gas
- 100 Amp Service
- Natural Gas Water Heater
- Cable TV Available
Community Details
- Senior Community
- Association fees include common area maintenance, lawn maintenance, snow removal
- Built by D'ANASTASIO
- High Bridge Subdivision, The Franklin Floorplan
Listing and Financial Details
- Tax Lot 00009
- Assessor Parcel Number 15-00012 03-00009
Ownership History
Purchase Details
Home Financials for this Owner
Home Financials are based on the most recent Mortgage that was taken out on this home.Purchase Details
Home Financials for this Owner
Home Financials are based on the most recent Mortgage that was taken out on this home.Similar Homes in Woodstown, NJ
Home Values in the Area
Average Home Value in this Area
Purchase History
| Date | Type | Sale Price | Title Company |
|---|---|---|---|
| Deed | $235,000 | West Jersey Title Agency | |
| Deed | $268,635 | Surety Title Agency Of Haddo |
Mortgage History
| Date | Status | Loan Amount | Loan Type |
|---|---|---|---|
| Open | $165,000 | No Value Available | |
| Previous Owner | $140,000 | New Conventional | |
| Previous Owner | $75,000 | New Conventional |
Property History
| Date | Event | Price | Change | Sq Ft Price |
|---|---|---|---|---|
| 04/17/2019 04/17/19 | Sold | $230,000 | -0.9% | -- |
| 03/11/2019 03/11/19 | Pending | -- | -- | -- |
| 02/27/2019 02/27/19 | Price Changed | $232,000 | -5.3% | -- |
| 02/06/2019 02/06/19 | For Sale | $245,000 | +4.3% | -- |
| 04/30/2013 04/30/13 | Sold | $235,000 | -6.0% | $130 / Sq Ft |
| 03/26/2013 03/26/13 | For Sale | $249,900 | +6.3% | $139 / Sq Ft |
| 03/23/2013 03/23/13 | Off Market | $235,000 | -- | -- |
| 03/22/2013 03/22/13 | Pending | -- | -- | -- |
| 01/25/2013 01/25/13 | For Sale | $249,900 | -- | $139 / Sq Ft |
Tax History Compared to Growth
Tax History
| Year | Tax Paid | Tax Assessment Tax Assessment Total Assessment is a certain percentage of the fair market value that is determined by local assessors to be the total taxable value of land and additions on the property. | Land | Improvement |
|---|---|---|---|---|
| 2024 | $9,189 | $238,000 | $65,000 | $173,000 |
| 2023 | $9,189 | $238,000 | $65,000 | $173,000 |
| 2022 | $9,299 | $238,000 | $65,000 | $173,000 |
| 2021 | $9,104 | $238,000 | $65,000 | $173,000 |
| 2020 | $8,899 | $238,000 | $65,000 | $173,000 |
| 2019 | $8,563 | $238,000 | $65,000 | $173,000 |
| 2018 | $8,256 | $238,000 | $65,000 | $173,000 |
| 2017 | $8,080 | $238,000 | $65,000 | $173,000 |
| 2016 | $7,828 | $238,000 | $65,000 | $173,000 |
| 2015 | $7,283 | $238,000 | $65,000 | $173,000 |
| 2014 | $6,907 | $238,000 | $65,000 | $173,000 |
Agents Affiliated with this Home
-

Seller's Agent in 2019
Nancy Kowalik
Your Home Sold Guaranteed, Nancy Kowalik Group
(856) 478-3122
1 in this area
545 Total Sales
-
Lisa Headley

Buyer's Agent in 2019
Lisa Headley
Castle Agency LLC
(856) 466-2275
10 in this area
81 Total Sales
-
Desiree Kraemer

Seller's Agent in 2013
Desiree Kraemer
Weichert Corporate
-
datacorrect BrightMLS
d
Buyer's Agent in 2013
datacorrect BrightMLS
Non Subscribing Office
Map
Source: Bright MLS
MLS Number: 1003312726
APN: 15-00012-03-00009
- 9 Heather Dr
- 82 Kingsberry Ln
- 96 Kingsberry Ln
- 15 E Grant St
- 28 Bowen Ave
- 24 East Ave
- 19 West Ave
- 25 Hunt St
- 45 E Millbrooke Ave
- 15 E Millbrooke Ave
- 212 S Main St
- 236 E Lake Rd
- 15 Catalpa Crescent
- 444 S Main St
- 578 Eldridges Hill Rd
- 6 Caroline Ct
- 0 E Lake Rd
- 438 Bailey St
- 440 Bailey St
- 81 Stewart Rd
