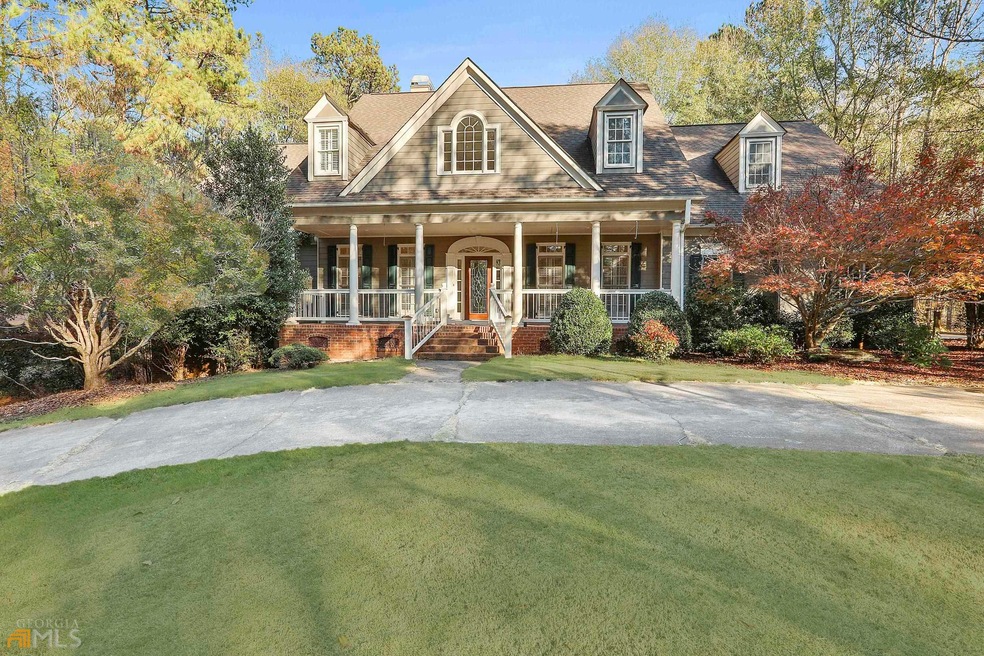RARE OPPORTUNITY IN WHITEWATER CREEK! OUTSTANDING BRICK SHOWPLACE WITH DAYLIGHT BASEMENT, PERFECTLY SITUATED ON A PRIVATE 1 ACRE WOODED LOT IN FAYETTE COUNTY'S ONLY GATED GOLF COMMUNITY! This gorgeous open design features approximately 3725 square feet of quality, decorator neutral decor, stunning vaulted great room with "wall of windows," fireplace, and custom cabinetry, entertainment size dining, exec office with French doors, and luxurious owner's "wing" on the main level! Chef's kitchen equipped with granite counters and upscale appliances, plus barn door opening to a home management/computer center! Luxurious owner's retreat on the main level features a volume ceiling, spa bath, plus private sitting room...perfect for an office or nursery! The owner's spa bath has been beautifully updated with granite vanities, Jacuzzi tub, and designer tile shower complete with frameless door! You will love 2 spacious walk-in closets also. Upstairs you will find 3 more generous ensuites, each with direct bath access! Daylight basement with over 2220 square feet offers endless opportunities for future expansion...or use now as a "dream" workshop or massive gym! OUTDOOR LIVING AT ITS BEST...you can totally relax on multiple porches and grilling deck, spanning the rear of the home and overlooking lush tree lined one acre level yard! There is plenty of parking with 3 car garage + circular drive! Live and play in Whitewater Creek with everything at your fingertips...clubhouse, pool, 5 tennis courts, fitness center, security, and 18 hole golf course with optional membership! CONNECTED TO 100 MILES OF CART PATHS + AWARD SCHOOL DISTRICT! CONVENIENT TO SHOPPING, RESTAURANTS, AND PEACHTREE CITY!

