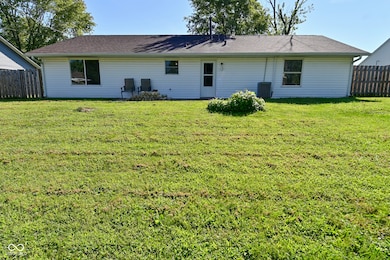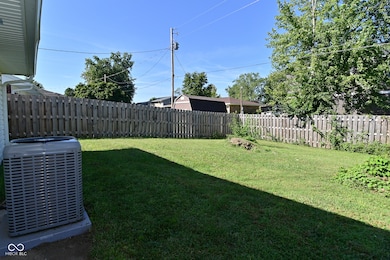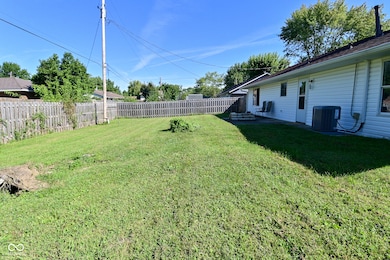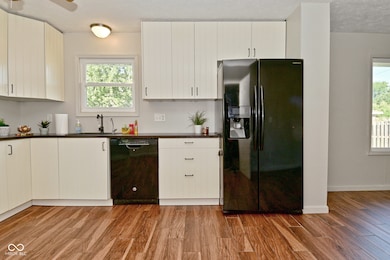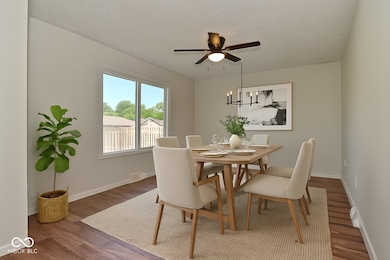180 Briar Hill Dr Whiteland, IN 46184
Estimated payment $1,534/month
Highlights
- Ranch Style House
- 2 Car Attached Garage
- Vinyl Plank Flooring
- No HOA
- Eat-In Kitchen
- Central Air
About This Home
This welcoming ranch in Whiteland offers an easy, comfortable lifestyle with plenty of charm. This home features three bedrooms, 1 and a half bathrooms, a brand new kitchen, roof, flooring, HVAC, driveway, fresh paint, new carpet and so much more! Natural light fills the living spaces, while the kitchen and dining area create a relaxed setting for everyday meals or gathering with friends. Step out back to enjoy the fenced yard which is just right for gardening, grilling, or quiet evenings outdoors. The attached two-car garage adds convenience without sacrificing simplicity. Tucked into a peaceful neighborhood with quick access to town amenities, this home blends practicality with a cozy feel. It's a wonderful fit for anyone looking to slow down, simplify, and enjoy the comforts of home.
Home Details
Home Type
- Single Family
Est. Annual Taxes
- $3,252
Year Built
- Built in 1976 | Remodeled
Parking
- 2 Car Attached Garage
Home Design
- Ranch Style House
- Brick Exterior Construction
Interior Spaces
- 1,240 Sq Ft Home
- Crawl Space
- Attic Access Panel
Kitchen
- Eat-In Kitchen
- Electric Cooktop
- Dishwasher
- Disposal
Flooring
- Carpet
- Vinyl Plank
Bedrooms and Bathrooms
- 3 Bedrooms
Schools
- Clark Pleasant Middle School
- Whiteland Community High School
Additional Features
- 8,189 Sq Ft Lot
- Central Air
Community Details
- No Home Owners Association
- Springhill Subdivision
Listing and Financial Details
- Tax Lot 106
- Assessor Parcel Number 410527022081000028
Map
Home Values in the Area
Average Home Value in this Area
Tax History
| Year | Tax Paid | Tax Assessment Tax Assessment Total Assessment is a certain percentage of the fair market value that is determined by local assessors to be the total taxable value of land and additions on the property. | Land | Improvement |
|---|---|---|---|---|
| 2025 | $3,252 | $196,900 | $45,000 | $151,900 |
| 2024 | $3,252 | $155,700 | $40,000 | $115,700 |
| 2023 | $2,474 | $155,700 | $40,000 | $115,700 |
| 2022 | $1,277 | $131,800 | $24,000 | $107,800 |
| 2021 | $1,165 | $122,600 | $24,000 | $98,600 |
| 2020 | $1,026 | $111,700 | $24,000 | $87,700 |
| 2019 | $886 | $102,400 | $24,000 | $78,400 |
| 2018 | $824 | $97,500 | $16,800 | $80,700 |
| 2017 | $810 | $96,200 | $16,800 | $79,400 |
| 2016 | $734 | $92,200 | $16,800 | $75,400 |
| 2014 | $641 | $83,800 | $16,800 | $67,000 |
| 2013 | $641 | $83,800 | $16,800 | $67,000 |
Property History
| Date | Event | Price | List to Sale | Price per Sq Ft |
|---|---|---|---|---|
| 11/11/2025 11/11/25 | Price Changed | $239,800 | 0.0% | $193 / Sq Ft |
| 10/30/2025 10/30/25 | Price Changed | $239,900 | -0.9% | $193 / Sq Ft |
| 10/11/2025 10/11/25 | Price Changed | $242,000 | -2.8% | $195 / Sq Ft |
| 09/14/2025 09/14/25 | Price Changed | $249,000 | -3.9% | $201 / Sq Ft |
| 09/05/2025 09/05/25 | For Sale | $259,000 | -- | $209 / Sq Ft |
Purchase History
| Date | Type | Sale Price | Title Company |
|---|---|---|---|
| Quit Claim Deed | -- | -- | |
| Interfamily Deed Transfer | -- | None Available |
Source: MIBOR Broker Listing Cooperative®
MLS Number: 22060800
APN: 41-05-27-022-081.000-028
- 451 Meadowlark Dr
- 36 D Redtrunk Ln
- 4217 Fairoaks Dr
- 61 Wilkins St
- 1451 Rebecca Ln
- 4066 Knollwood Ave
- 940 Saddlebrook Farms Blvd
- 350 Splendor Way
- 4038 Knollwood Ave
- 679 Harvest Meadow Way
- 1102 Berwyn Rd
- 1164 Beverly Place
- 1195 Count Turf Ct
- 1212 N Aberdeen Dr
- 821 Blue Ash Trail
- 1236 Saticoy Ct
- 2378 Harvest Moon Dr
- 2308 Harvest Moon Dr
- 3347 Hemlock St
- 2301 Harvest Moon Dr


