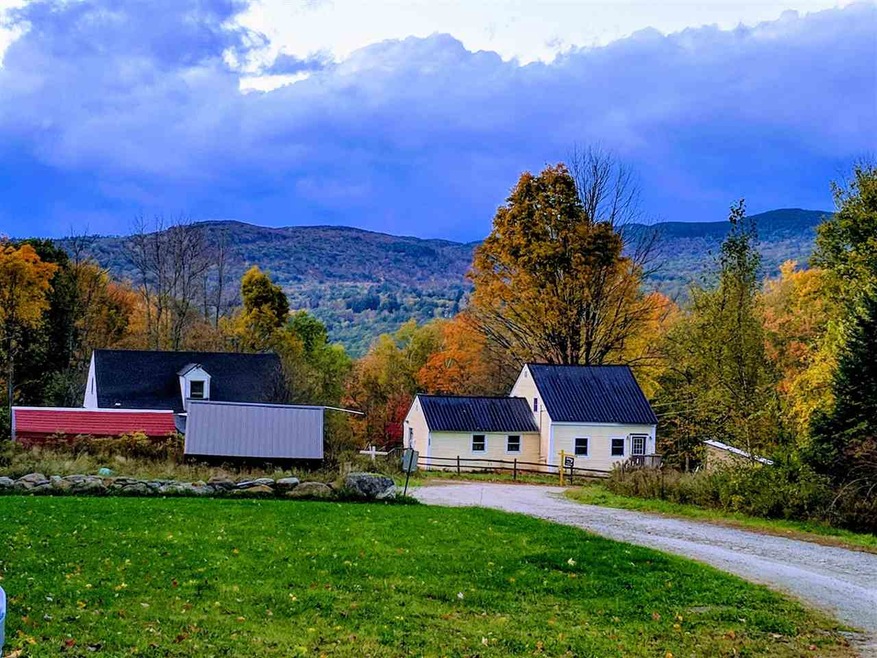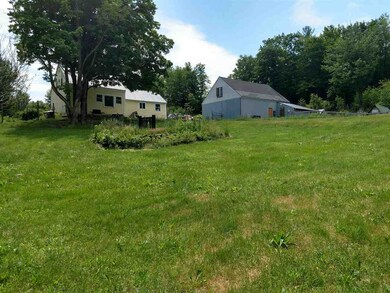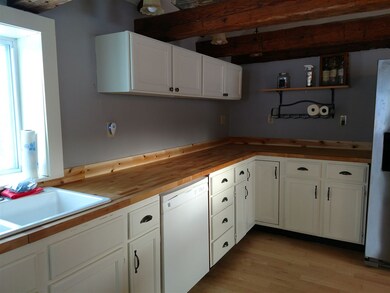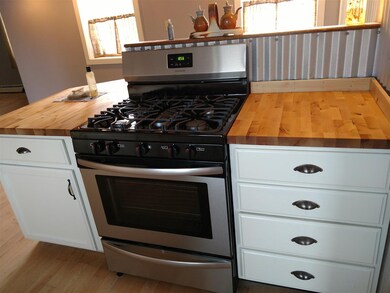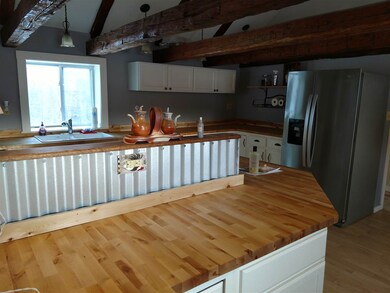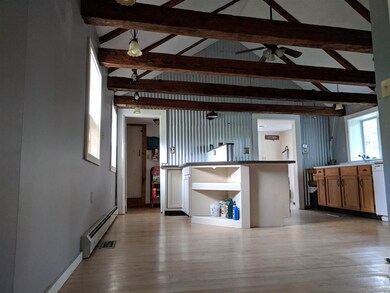
180 Bridge Rd Andover, NH 03216
Estimated Value: $301,000 - $578,635
Highlights
- Barn
- Cape Cod Architecture
- Hilly Lot
- 41.15 Acre Lot
- Mountain View
- Farm
About This Home
As of February 2019BACK ON THE MARKET with a whole lot of updates! New butcher block counters, brand new refrigerator, new stove, new hardwood floors, new lighting fixtures, new paint and numerous other updates make this home "move in ready"! This 3 bedroom, 2 bathroom home has plenty of space. Do you enjoy hunting? Do you need land for a farm? Do you have a child going to Proctor Academy? If so, come check out this property! The detached 2-car garage/barn would be a perfect workshop or studio with potential bonus room above. Plus there is plenty of land for whatever you are looking to do! Cows, chickens, pigs, goats, sheep, dogs- this property has been a home to them all! This property consists of 2 lots of record
Last Agent to Sell the Property
Century 21 Circa 72 Inc. License #068296 Listed on: 06/30/2018

Home Details
Home Type
- Single Family
Est. Annual Taxes
- $4,128
Year Built
- Built in 1840
Lot Details
- 41.15 Acre Lot
- Lot Sloped Up
- Hilly Lot
- Wooded Lot
- Garden
- Property is zoned forest AG
Parking
- 2 Car Detached Garage
- Parking Storage or Cabinetry
- Gravel Driveway
Property Views
- Mountain Views
- Countryside Views
Home Design
- Cape Cod Architecture
- Post and Beam
- Stone Foundation
- Metal Roof
- Wood Siding
- Clap Board Siding
Interior Spaces
- 1,500 Sq Ft Home
- 1.75-Story Property
- Ceiling Fan
- Combination Dining and Living Room
- Wood Flooring
- Laundry on main level
Bedrooms and Bathrooms
- 3 Bedrooms
- Main Floor Bedroom
- Bathroom on Main Level
- Bathtub
Basement
- Interior Basement Entry
- Dirt Floor
- Crawl Space
Schools
- Andover Elem/Middle School
- Merrimack Valley High School
Farming
- Barn
- Farm
Utilities
- Cooling System Mounted In Outer Wall Opening
- Baseboard Heating
- Hot Water Heating System
- Heating System Uses Gas
- 200+ Amp Service
- Private Water Source
- Dug Well
- Septic Tank
- Private Sewer
- Leach Field
Additional Features
- Hard or Low Nap Flooring
- Grass Field
Listing and Financial Details
- Legal Lot and Block 000472 / 000441
Ownership History
Purchase Details
Home Financials for this Owner
Home Financials are based on the most recent Mortgage that was taken out on this home.Purchase Details
Purchase Details
Home Financials for this Owner
Home Financials are based on the most recent Mortgage that was taken out on this home.Purchase Details
Home Financials for this Owner
Home Financials are based on the most recent Mortgage that was taken out on this home.Similar Home in Andover, NH
Home Values in the Area
Average Home Value in this Area
Purchase History
| Date | Buyer | Sale Price | Title Company |
|---|---|---|---|
| Herling Aimee L | $244,933 | -- | |
| Herling Aimee L | $244,933 | -- | |
| Pennell 3Rd William L | -- | -- | |
| Pennell 3Rd William L | -- | -- | |
| Pennell 3Rd William L | $193,000 | -- | |
| Pennell 3Rd William L | $193,000 | -- | |
| Phelps James D | $206,100 | -- | |
| Phelps James D | $206,100 | -- |
Mortgage History
| Date | Status | Borrower | Loan Amount |
|---|---|---|---|
| Open | Herling Aimee L | $195,700 | |
| Closed | Herling Aimee L | $195,920 | |
| Previous Owner | Phelps James D | $164,800 | |
| Closed | Phelps James D | $0 |
Property History
| Date | Event | Price | Change | Sq Ft Price |
|---|---|---|---|---|
| 02/11/2019 02/11/19 | Sold | $244,900 | -2.0% | $163 / Sq Ft |
| 12/29/2018 12/29/18 | Pending | -- | -- | -- |
| 12/21/2018 12/21/18 | For Sale | $250,000 | 0.0% | $167 / Sq Ft |
| 12/06/2018 12/06/18 | Pending | -- | -- | -- |
| 06/30/2018 06/30/18 | For Sale | $250,000 | +29.5% | $167 / Sq Ft |
| 03/19/2014 03/19/14 | Sold | $193,000 | +2.1% | $129 / Sq Ft |
| 01/31/2014 01/31/14 | Pending | -- | -- | -- |
| 01/21/2014 01/21/14 | For Sale | $189,000 | -- | $126 / Sq Ft |
Tax History Compared to Growth
Tax History
| Year | Tax Paid | Tax Assessment Tax Assessment Total Assessment is a certain percentage of the fair market value that is determined by local assessors to be the total taxable value of land and additions on the property. | Land | Improvement |
|---|---|---|---|---|
| 2024 | $5,211 | $355,954 | $115,554 | $240,400 |
| 2023 | $4,524 | $197,110 | $65,910 | $131,200 |
| 2022 | $4,182 | $197,344 | $66,144 | $131,200 |
| 2021 | $4,131 | $197,560 | $66,360 | $131,200 |
| 2020 | $4,229 | $198,183 | $66,383 | $131,800 |
| 2019 | $4,286 | $198,080 | $66,780 | $131,300 |
| 2018 | $3,988 | $173,827 | $58,627 | $115,200 |
| 2017 | $4,012 | $175,515 | $62,615 | $112,900 |
| 2016 | $3,732 | $175,563 | $62,663 | $112,900 |
| 2015 | $3,485 | $175,287 | $62,387 | $112,900 |
| 2014 | $3,572 | $175,284 | $62,384 | $112,900 |
| 2013 | $3,552 | $189,460 | $91,760 | $97,700 |
Agents Affiliated with this Home
-
Casey DeStefano

Seller's Agent in 2019
Casey DeStefano
Century 21 Circa 72 Inc.
(800) 439-9772
2 in this area
70 Total Sales
-
Hvizda Realty Group
H
Buyer's Agent in 2019
Hvizda Realty Group
Keller Williams Realty Metro-Concord
(603) 557-6661
2 in this area
503 Total Sales
-
Stefan Timbrell

Seller's Agent in 2014
Stefan Timbrell
Coldwell Banker LIFESTYLES
(603) 995-1249
70 Total Sales
Map
Source: PrimeMLS
MLS Number: 4704150
APN: ANDV-000013-000441-000472
- 328 Main St Unit C
- 96 Lawrence St
- 00 Dawes Rd
- 151 Beech Hill Rd
- 192 Beech Hill Rd
- 172 Cilleyville Rd
- 0 Depot St
- 0 Beech Hill Rd
- 97 Salisbury Hwy
- 22 Morrill Hill Rd
- 32 Monticello Dr
- 516 W Salisbury Rd
- 63 Old Winslow Rd
- 6 Eagle Pond Rd
- 99 Currier Rd
- 310 Campground Rd
- 0 Howe Rd Unit 4996459
- 66 Deerwood Dr
- 60 Deerwood Dr
- 104 Old Winslow Rd
