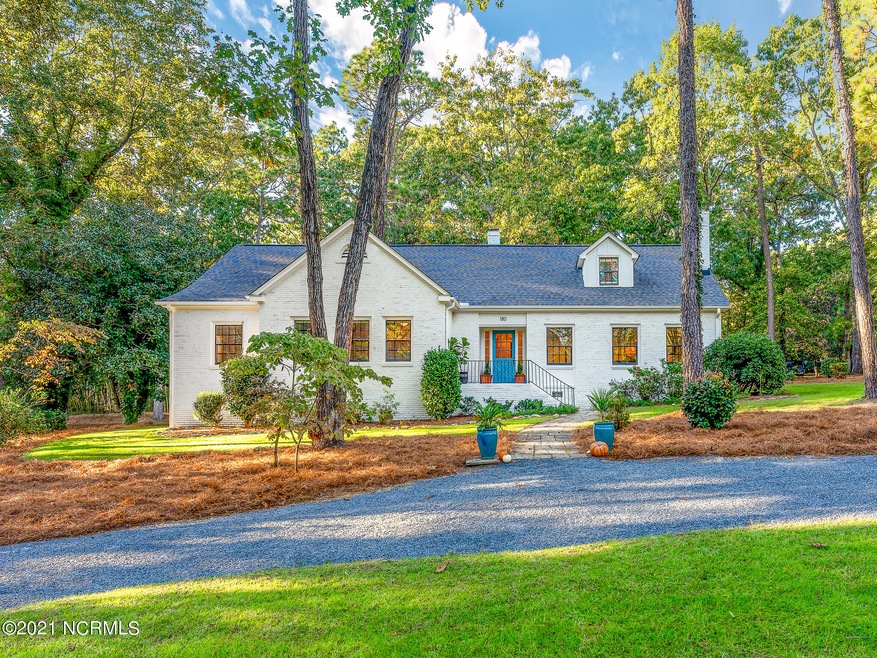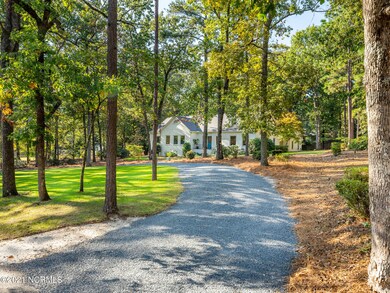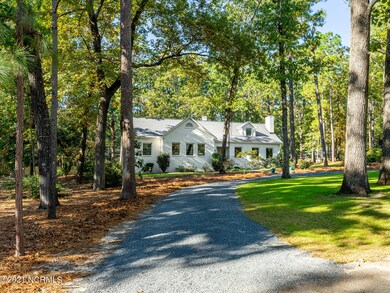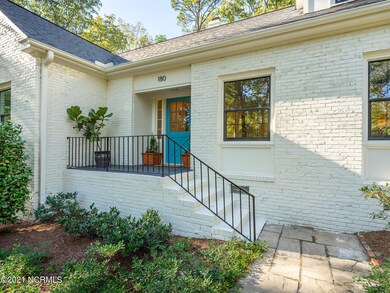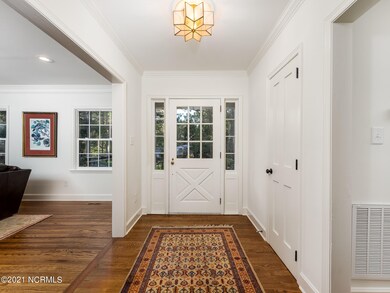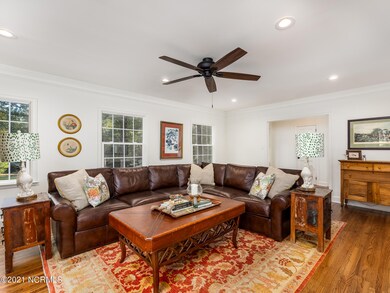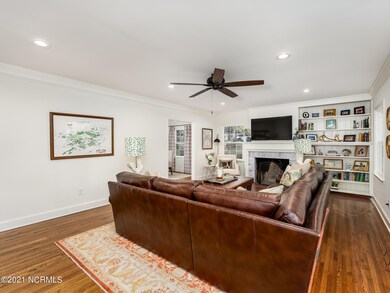
180 Crosscut Ln Southern Pines, NC 28387
Estimated Value: $947,000 - $960,371
Highlights
- Wood Flooring
- Attic
- Sun or Florida Room
- Pinecrest High School Rated A-
- 1 Fireplace
- Corner Lot
About This Home
As of December 2021Welcoming traditional home in an ideal Weymouth Heights setting! Charming and spacious, full professional remodel in 2021 by Pineland Homes. Wonderful floor plan for a family featuring 5 bedrooms, 4 bathrooms, 3300+ SF, and approx. 1.3 acre corner lot with expansive bluestone circle drive in front and asphalt drive in the rear. Features 2-car carport and storage area. Brick and Hardie board exterior. Inside, you will find traditional details mixed with modern style and convenience. Beautiful oak flooring throughout, open concept kitchen w/Calcutta Laza Quartz countertops, stainless appliances & farm sink. Warm and cozy living room with wood-burning fireplace, gorgeous trim and moulding, built-in bookcase, tongue and groove paneling accent wall. Three bedrooms and 2 baths on main floor.
Last Agent to Sell the Property
Front Runner Realty Group License #282939 Listed on: 10/20/2021
Last Buyer's Agent
Mary McGuire
Coldwell Banker Advantage-Southern Pines License #246787
Home Details
Home Type
- Single Family
Est. Annual Taxes
- $5,312
Year Built
- Built in 1955
Lot Details
- 1.31 Acre Lot
- Lot Dimensions are 228.1x233x268.19x228.38
- Corner Lot
- Property is zoned RS-3
Home Design
- Brick Exterior Construction
- Stick Built Home
Interior Spaces
- 3,322 Sq Ft Home
- 3-Story Property
- Ceiling Fan
- 1 Fireplace
- Living Room
- Formal Dining Room
- Home Office
- Sun or Florida Room
- Wood Flooring
- Attic Floors
- Fire and Smoke Detector
- Laundry Room
- Unfinished Basement
Kitchen
- Breakfast Area or Nook
- Built-In Microwave
- Dishwasher
Bedrooms and Bathrooms
- 5 Bedrooms
- 4 Full Bathrooms
Parking
- 2 Attached Carport Spaces
- Circular Driveway
Outdoor Features
- Patio
- Outdoor Storage
Utilities
- Central Air
- Heating Available
- Electric Water Heater
Community Details
- No Home Owners Association
- Weymouth Height Subdivision
Listing and Financial Details
- Assessor Parcel Number 00047840
Ownership History
Purchase Details
Home Financials for this Owner
Home Financials are based on the most recent Mortgage that was taken out on this home.Purchase Details
Home Financials for this Owner
Home Financials are based on the most recent Mortgage that was taken out on this home.Purchase Details
Home Financials for this Owner
Home Financials are based on the most recent Mortgage that was taken out on this home.Similar Homes in the area
Home Values in the Area
Average Home Value in this Area
Purchase History
| Date | Buyer | Sale Price | Title Company |
|---|---|---|---|
| Murphy James Michael | $775,000 | None Available | |
| Fifteen Pinecones Llc | $306,000 | None Available | |
| Chatham Richard G | $100,000 | None Available |
Mortgage History
| Date | Status | Borrower | Loan Amount |
|---|---|---|---|
| Open | Murphy James Michael | $125,000 | |
| Open | Murphy James Michael | $548,000 | |
| Previous Owner | Fifteen Pinecones Llc | $260,100 | |
| Previous Owner | Chatham Richard | $252,920 | |
| Previous Owner | Chatham Richard G | $255,000 | |
| Previous Owner | Chatham Richard G | $134,200 |
Property History
| Date | Event | Price | Change | Sq Ft Price |
|---|---|---|---|---|
| 12/07/2021 12/07/21 | Sold | $775,000 | +3.3% | $233 / Sq Ft |
| 10/22/2021 10/22/21 | Pending | -- | -- | -- |
| 10/20/2021 10/20/21 | For Sale | $750,000 | 0.0% | $226 / Sq Ft |
| 09/26/2019 09/26/19 | Rented | $1,750 | -- | -- |
Tax History Compared to Growth
Tax History
| Year | Tax Paid | Tax Assessment Tax Assessment Total Assessment is a certain percentage of the fair market value that is determined by local assessors to be the total taxable value of land and additions on the property. | Land | Improvement |
|---|---|---|---|---|
| 2024 | $5,312 | $833,320 | $180,000 | $653,320 |
| 2023 | $5,301 | $806,170 | $180,000 | $626,170 |
| 2022 | $5,007 | $541,250 | $140,000 | $401,250 |
| 2021 | $3,349 | $352,530 | $140,000 | $212,530 |
| 2020 | $3,378 | $352,530 | $140,000 | $212,530 |
| 2019 | $3,378 | $352,530 | $140,000 | $212,530 |
| 2018 | $3,431 | $379,070 | $140,000 | $239,070 |
| 2017 | $3,444 | $379,070 | $140,000 | $239,070 |
| 2015 | $3,334 | $379,070 | $140,000 | $239,070 |
| 2014 | $3,260 | $374,630 | $150,000 | $224,630 |
| 2013 | -- | $374,630 | $150,000 | $224,630 |
Agents Affiliated with this Home
-
Brittany Paschal

Seller's Agent in 2021
Brittany Paschal
Front Runner Realty Group
(910) 315-9998
230 Total Sales
-
M
Buyer's Agent in 2021
Mary McGuire
Coldwell Banker Advantage-Southern Pines
Map
Source: Hive MLS
MLS Number: 100298286
APN: 8581-15-53-5230
- 230 Pine Grove Rd
- 135 Highland Rd
- 250 Valleyfield Ln
- 680 N Bethesda Rd
- 125 Barcroft Ct
- 265 S Bethesda Rd
- 575 S Valley Rd
- 515 E Indiana Ave
- 102 James Creek Rd
- 140 Mitchell Rd
- 195 S Ridge St
- 1685 E Indiana Ave
- 485 Broadmeade Dr
- 100 S Ridge St
- 490 Broadmeade Dr
- 260 N Ridge St
- 580 Hill Rd
- 625 S May St
- 165 Sandhurst Place
- 255 W Hedgelawn Way
- 180 Crosscut Ln
- 0 Hillside Rd
- 160 Hillside Rd
- 175 Crosscut Ln
- 240 Maples Rd
- 177 Hillside Rd
- 230 Maples Rd
- 125 Crosscut Ln
- 255 Crosscut Ln
- 265 Arbutus Rd
- 150 Hillside Rd
- 165 Hillside Rd
- 235 Maples Rd
- 210 Maples Rd
- 245 Maples Rd
- 280 Hillside Rd
- 315 Arbutus Rd
- 225 Maples Rd
- 275 Hillside Rd
- 305 Maples Rd
