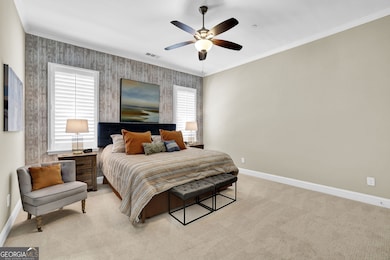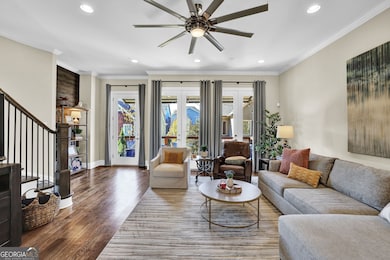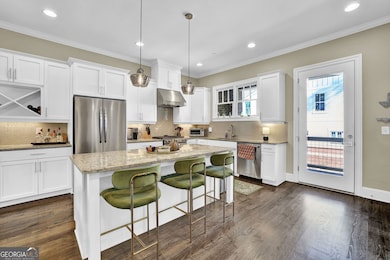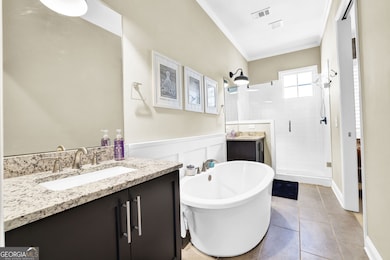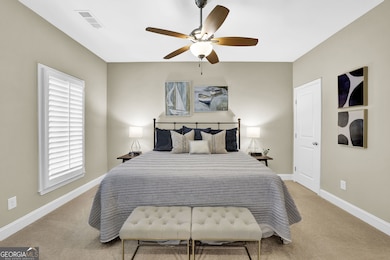180 Easy Pines Way Marietta, GA 30060
Frasier NeighborhoodEstimated payment $3,514/month
Highlights
- Deck
- Wood Flooring
- Breakfast Area or Nook
- Marietta High School Rated A-
- Great Room
- 3-minute walk to Joe Kirby Park
About This Home
WALK TO MARIETTA SQUARE. LUXURY. DESIGNER KITCHEN. 10FT CEILINGS. Come see this One of a one-of-a-kind beauty where timeless design meets everyday luxury in the heart of Manget, just a stroll from the charm and energy of Marietta Square. This stunning 3-bedroom, 3.5-bath Craftsman townhome offers a beautifully appointed living space designed for both entertaining and relaxation. Inside, you'll find an airy open-concept layout with natural light pouring through French doors and wide windows. The heart of the home is the designer kitchen, featuring crisp white cabinetry, granite countertops, stainless steel appliances, and a built-in wine fridge, all centered around an oversized island with plenty of seating. Two covered porches, front and back, invite gatherings, barbecues, or lazy Sunday mornings with coffee. Upstairs, the primary suite is a peaceful retreat with a spa-inspired bath complete with soaking tub, glass shower, and double vanities. The custom closet is a dream. The top floor also features a secondary ensuite bedroom and convenient laundry. On the terrace level, you'll find a third bedroom with its own full bath, perfect for a guest room or private office. This level also includes a drop zone/mudroom, generous storage, and direct access to the 2-car garage. Beyond your door, enjoy a friendly, walkable community with a shared firepit and unbeatable access to dining, shopping, parks, and the historic Marietta Square.
Townhouse Details
Home Type
- Townhome
Est. Annual Taxes
- $1,658
Year Built
- Built in 2018
Lot Details
- 1,307 Sq Ft Lot
- Two or More Common Walls
HOA Fees
- $217 Monthly HOA Fees
Parking
- 2 Car Garage
Home Design
- Slab Foundation
- Concrete Siding
- Brick Front
Interior Spaces
- 2,334 Sq Ft Home
- 3-Story Property
- Roommate Plan
- Ceiling Fan
- Double Pane Windows
- Entrance Foyer
- Great Room
Kitchen
- Breakfast Area or Nook
- Breakfast Bar
- Microwave
- Dishwasher
- Kitchen Island
- Disposal
Flooring
- Wood
- Carpet
- Tile
Bedrooms and Bathrooms
- Walk-In Closet
- Double Vanity
Laundry
- Laundry in Hall
- Laundry on upper level
Home Security
Outdoor Features
- Balcony
- Deck
Schools
- Park Street Elementary School
- Marietta Middle School
- Marietta High School
Utilities
- Forced Air Heating System
- Heating System Uses Natural Gas
- Underground Utilities
- High Speed Internet
- Phone Available
- Cable TV Available
Community Details
Overview
- $1,000 Initiation Fee
- Mid-Rise Condominium
- Manget Subdivision
Security
- Carbon Monoxide Detectors
- Fire and Smoke Detector
Map
Home Values in the Area
Average Home Value in this Area
Tax History
| Year | Tax Paid | Tax Assessment Tax Assessment Total Assessment is a certain percentage of the fair market value that is determined by local assessors to be the total taxable value of land and additions on the property. | Land | Improvement |
|---|---|---|---|---|
| 2025 | $1,658 | $230,348 | $54,000 | $176,348 |
| 2024 | $1,331 | $206,000 | $43,880 | $162,120 |
| 2023 | $1,178 | $206,000 | $43,880 | $162,120 |
| 2022 | $1,277 | $167,288 | $34,000 | $133,288 |
| 2021 | $1,299 | $167,288 | $34,000 | $133,288 |
| 2020 | $1,294 | $160,528 | $32,000 | $128,528 |
| 2019 | $1,385 | $161,288 | $28,000 | $133,288 |
| 2018 | $251 | $29,200 | $29,200 | $0 |
| 2017 | $201 | $29,200 | $29,200 | $0 |
| 2016 | $193 | $28,000 | $28,000 | $0 |
Property History
| Date | Event | Price | List to Sale | Price per Sq Ft | Prior Sale |
|---|---|---|---|---|---|
| 11/21/2025 11/21/25 | For Sale | $600,000 | +7.1% | $257 / Sq Ft | |
| 08/20/2024 08/20/24 | Sold | $560,000 | -1.8% | $240 / Sq Ft | View Prior Sale |
| 07/22/2024 07/22/24 | Pending | -- | -- | -- | |
| 07/19/2024 07/19/24 | Price Changed | $570,000 | -0.9% | $244 / Sq Ft | |
| 05/17/2024 05/17/24 | For Sale | $575,000 | +11.7% | $246 / Sq Ft | |
| 10/26/2022 10/26/22 | Sold | $515,000 | -4.6% | $221 / Sq Ft | View Prior Sale |
| 09/28/2022 09/28/22 | Pending | -- | -- | -- | |
| 09/15/2022 09/15/22 | Price Changed | $540,000 | -0.4% | $231 / Sq Ft | |
| 08/25/2022 08/25/22 | Price Changed | $542,000 | -1.6% | $232 / Sq Ft | |
| 08/04/2022 08/04/22 | Price Changed | $551,000 | -2.7% | $236 / Sq Ft | |
| 07/21/2022 07/21/22 | For Sale | $566,000 | 0.0% | $243 / Sq Ft | |
| 07/18/2022 07/18/22 | Pending | -- | -- | -- | |
| 07/01/2022 07/01/22 | Price Changed | $566,000 | -1.0% | $243 / Sq Ft | |
| 06/16/2022 06/16/22 | Price Changed | $572,000 | -3.4% | $245 / Sq Ft | |
| 06/02/2022 06/02/22 | Price Changed | $592,000 | -1.3% | $254 / Sq Ft | |
| 05/24/2022 05/24/22 | For Sale | $600,000 | +49.1% | $257 / Sq Ft | |
| 06/07/2019 06/07/19 | Sold | $402,500 | -2.4% | $185 / Sq Ft | View Prior Sale |
| 05/18/2019 05/18/19 | Pending | -- | -- | -- | |
| 03/27/2019 03/27/19 | For Sale | $412,500 | -- | $189 / Sq Ft |
Purchase History
| Date | Type | Sale Price | Title Company |
|---|---|---|---|
| Special Warranty Deed | $560,000 | None Listed On Document | |
| Special Warranty Deed | $515,000 | -- | |
| Special Warranty Deed | $555,300 | Neel Robinson & Stafford Llc | |
| Warranty Deed | $402,500 | -- | |
| Warranty Deed | $365,000 | -- |
Mortgage History
| Date | Status | Loan Amount | Loan Type |
|---|---|---|---|
| Open | $549,857 | FHA | |
| Previous Owner | $489,250 | Balloon | |
| Previous Owner | $390,425 | New Conventional |
Source: Georgia MLS
MLS Number: 10647629
APN: 16-1287-0-203-0
- 486 Waterman St SE
- 490 Waterman St SE
- 494 Waterman St SE
- 209 Waterman St SE
- 0 Inglenook Walk
- 408 Silverbell Way
- 157 Merritt St SE Unit 159
- 180 Summit Ave SE
- 743 Frasier Cir SE
- 389 Washington Ave NE
- 734 Frasier Cir SE
- 351 Washington Ave NE Unit 309
- 351 Washington Ave NE Unit 208
- 355 Niles Ct Unit 2
- 301 Niles Ct Unit 5
- 554 Fort St NE
- 111 Doran Ave SE Unit A
- 111 Doran Ave SE
- 600 Frasier St SE
- 624 Frasier St SE
- 313 Niles Ct
- 101 Austin Ave NE
- 695 Trout St NE
- 219 Parkview Dr SE
- 150 Hedges St SE
- 354 Mcarthur Dr NE
- 202 Bishop Dr NE
- 1030 Shy Ln
- 253 N Forest Ave NE
- 925 NE Gresham Ave
- 436 Williamson St SE
- 393 Lockheed Ave SE
- 482 Hyde Dr NE
- 300 Cobb Pkwy N
- 111 N Marietta Pkwy NE
- 482 Freyer Dr NE

