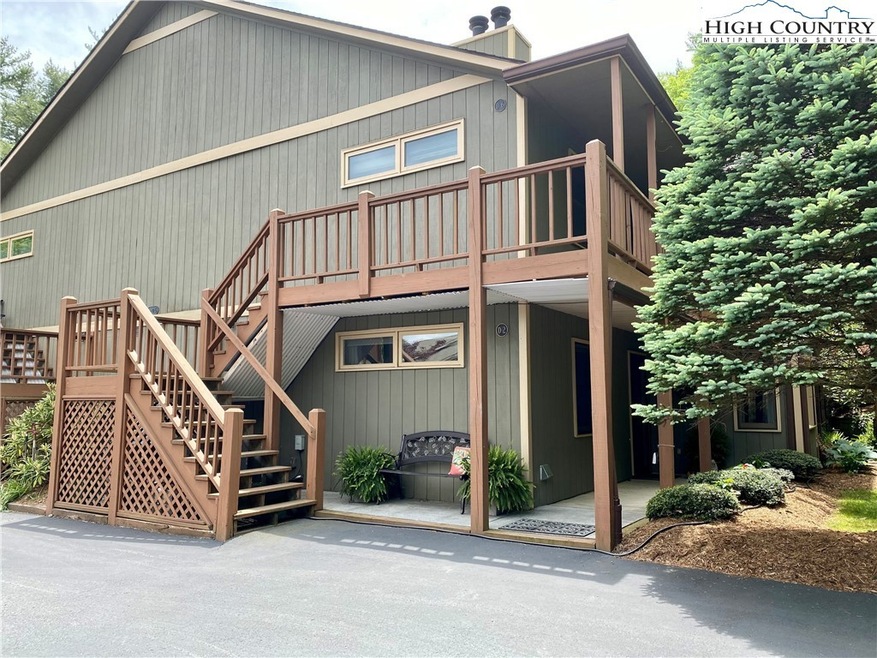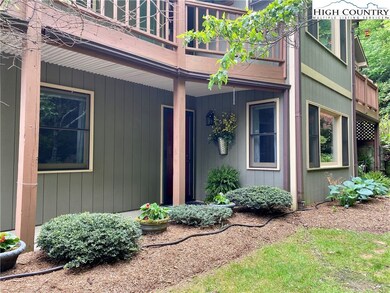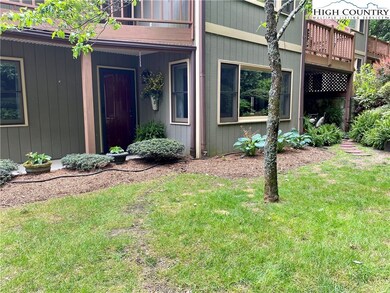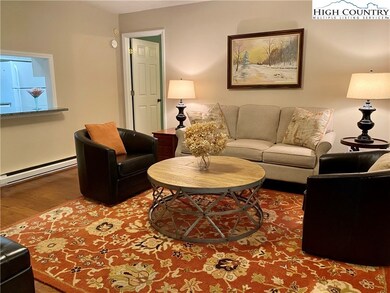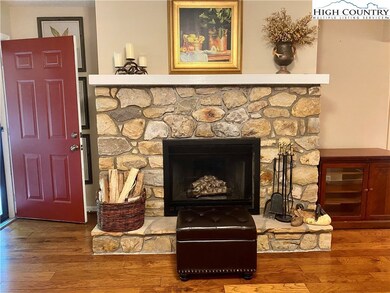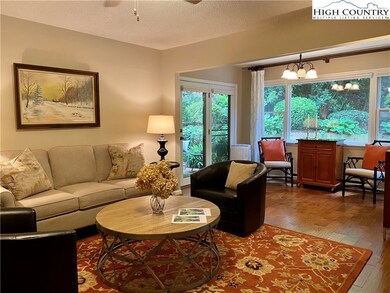
180 Glen Burney Ln Unit D2 Blowing Rock, NC 28605
Highlights
- Traditional Architecture
- Covered patio or porch
- Baseboard Heating
- Blowing Rock Elementary School Rated A
- Zoned Cooling
- Wood Siding
About This Home
As of August 2021Walking distance to Main Street in Blowing Rock and VERY PRIVATE. Newly renovated and decorated in 2019. Hardwood floors in living,dining,bedrooms, kitchen, and even closets. Granite counter tops and subway tile back splash in the kitchen. Guest bathroom features granite vanity top, marble tile surrounding the tub, and marble tile floor. Master bath has granite vanity top and very large, walk in shower fully wrapped in subway tile. NO fiberglass or vinyl here! Parking is convenient to the covered entry. GROUND FLOOR MEANS .....NO STEPS! Covered patio with acacia wood decking. Grass backyard with a view of the woods. PET FRIENDLY! This is an up to date condo ready for you WITHOUT remodeling. FULLY FURNISHED including dishes, bed linens, rugs and artwork. What you see is what you get! READY TO ENJOY!!
Property Details
Home Type
- Condominium
Est. Annual Taxes
- $1,406
Year Built
- Built in 1992
HOA Fees
- $250 Monthly HOA Fees
Home Design
- Traditional Architecture
- Wood Frame Construction
- Shingle Roof
- Asphalt Roof
- Wood Siding
Interior Spaces
- 1,096 Sq Ft Home
- 1-Story Property
- Wood Burning Fireplace
Kitchen
- Electric Range
- Recirculated Exhaust Fan
- Microwave
- Dishwasher
- Disposal
Bedrooms and Bathrooms
- 2 Bedrooms
- 2 Full Bathrooms
Laundry
- Dryer
- Washer
Parking
- No Garage
- Shared Driveway
- Paved Parking
Outdoor Features
- Covered patio or porch
Schools
- Blowing Rock Elementary School
- Watauga High School
Utilities
- Zoned Cooling
- Baseboard Heating
Community Details
- Glen Burney Subdivision
Listing and Financial Details
- Long Term Rental Allowed
- Assessor Parcel Number 2817-04-0752-002
Ownership History
Purchase Details
Home Financials for this Owner
Home Financials are based on the most recent Mortgage that was taken out on this home.Purchase Details
Home Financials for this Owner
Home Financials are based on the most recent Mortgage that was taken out on this home.Purchase Details
Home Financials for this Owner
Home Financials are based on the most recent Mortgage that was taken out on this home.Purchase Details
Home Financials for this Owner
Home Financials are based on the most recent Mortgage that was taken out on this home.Similar Homes in Blowing Rock, NC
Home Values in the Area
Average Home Value in this Area
Purchase History
| Date | Type | Sale Price | Title Company |
|---|---|---|---|
| Warranty Deed | $485,000 | None Listed On Document | |
| Warranty Deed | $405,000 | None Available | |
| Warranty Deed | $210,000 | None Available | |
| Warranty Deed | $157,500 | None Available |
Mortgage History
| Date | Status | Loan Amount | Loan Type |
|---|---|---|---|
| Open | $236,000 | New Conventional | |
| Previous Owner | $324,000 | New Conventional |
Property History
| Date | Event | Price | Change | Sq Ft Price |
|---|---|---|---|---|
| 08/03/2021 08/03/21 | Sold | $405,000 | 0.0% | $370 / Sq Ft |
| 07/04/2021 07/04/21 | Pending | -- | -- | -- |
| 05/07/2021 05/07/21 | For Sale | $405,000 | +92.9% | $370 / Sq Ft |
| 08/09/2018 08/09/18 | Sold | $210,000 | 0.0% | $191 / Sq Ft |
| 07/27/2018 07/27/18 | For Sale | $210,000 | +33.3% | $191 / Sq Ft |
| 08/15/2014 08/15/14 | Sold | $157,500 | 0.0% | $143 / Sq Ft |
| 07/16/2014 07/16/14 | Pending | -- | -- | -- |
| 06/27/2014 06/27/14 | For Sale | $157,500 | -- | $143 / Sq Ft |
Tax History Compared to Growth
Tax History
| Year | Tax Paid | Tax Assessment Tax Assessment Total Assessment is a certain percentage of the fair market value that is determined by local assessors to be the total taxable value of land and additions on the property. | Land | Improvement |
|---|---|---|---|---|
| 2024 | $2,655 | $355,500 | $15,000 | $340,500 |
| 2023 | $2,526 | $355,500 | $15,000 | $340,500 |
| 2022 | $2,526 | $355,500 | $15,000 | $340,500 |
| 2021 | $1,472 | $167,100 | $15,000 | $152,100 |
| 2020 | $652 | $167,100 | $15,000 | $152,100 |
| 2019 | $1,405 | $167,100 | $15,000 | $152,100 |
| 2018 | $1,288 | $167,100 | $15,000 | $152,100 |
| 2017 | $1,288 | $167,100 | $15,000 | $152,100 |
| 2013 | -- | $163,900 | $15,000 | $148,900 |
Agents Affiliated with this Home
-
Jerry Starnes
J
Seller's Agent in 2021
Jerry Starnes
Blowing Rock Real Estate, LLC
(828) 773-6650
7 in this area
7 Total Sales
-
Michelle Kowalski
M
Seller Co-Listing Agent in 2021
Michelle Kowalski
Blowing Rock Real Estate, LLC
(336) 587-7577
10 in this area
50 Total Sales
-
Traci Artus

Buyer's Agent in 2021
Traci Artus
Realty One Group Results-Boone
(828) 266-5387
31 in this area
90 Total Sales
-
Tim Gentry
T
Seller's Agent in 2018
Tim Gentry
Blue Ridge Realty & Inv. Blowing Rock
(828) 295-9070
9 in this area
11 Total Sales
Map
Source: High Country Association of REALTORS®
MLS Number: 230195
APN: 2817-04-0752-002
- 719 Ransom St
- 1966 Main St Unit 2
- 667 Ransom St
- 270 Buxton St
- 136 Ridgecrest Ln
- 334 Dogwood Ln
- 505 Skyland View Dr
- 150 Prudden Ln Unit 304
- 1968 Main St Unit 21
- 146 Norwood Cir
- TBD Scenic Acres
- 340 Laurel Park Rd
- 691 Dogwood Ln
- 192 Norwood Cir
- 116 Globe Rd
- 148 Royal Oaks Dr Unit 235
- 148 Royal Oaks Dr Unit 226
- 195 Fairway Ln
- 212 S White Pine Dr
- 1150 Main St Unit Dogwood
