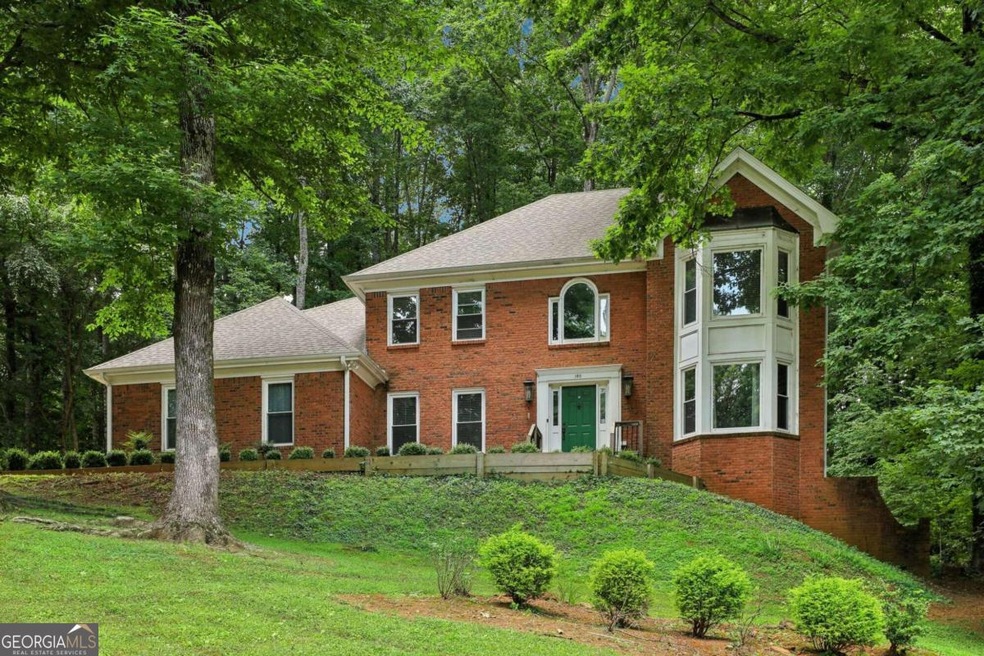Seller is offering a $10K buyer concession!! Well-maintained home located in the highly desirable swim/tennis neighborhood of Hembree Farms! This home is 3 sides brick and features 4 bedrooms, 3 full bathrooms, and an unfinished basement offering the opportunity for even more possibilities! The main level offers beautiful hardwood floors, wainscoting, and crown molding throughout. It features a spacious family room with brick fireplace, formal dining room, separate living room, as well as a bedroom and full bathroom. The kitchen boasts granite countertops, stainless steel appliances, tile flooring, and white cabinetry. As you make your way upstairs, you will find the master bedroom with tray ceilings, large walk-in closet, and oversized bathroom with double vanities. The secondary bedrooms are generously sized and both offer walk-in closets. The basement has a walk-out patio and overlooks the private, wooded backyard. This home has a newer roof, water heater, and windows throughout! Don't miss your opportunity to live convenient to downtown Roswell, Milton, and Alpharetta, plus a variety of shops, restaurants, and top tier schools!

