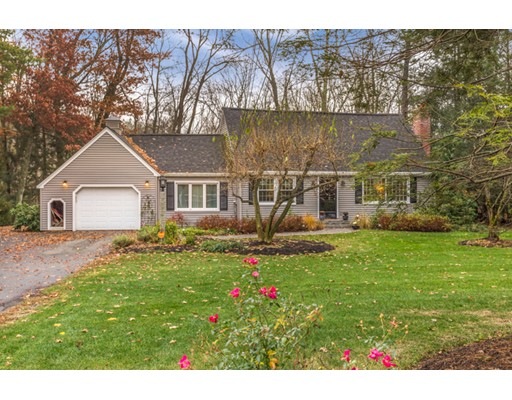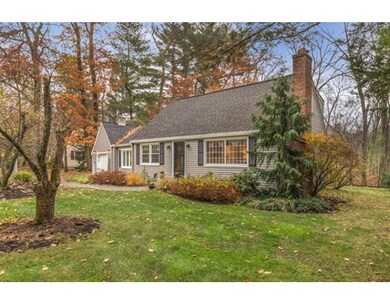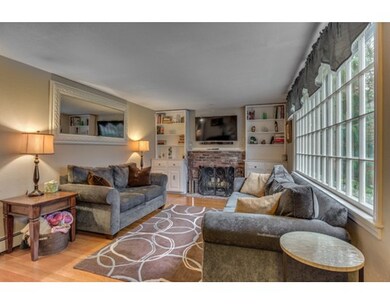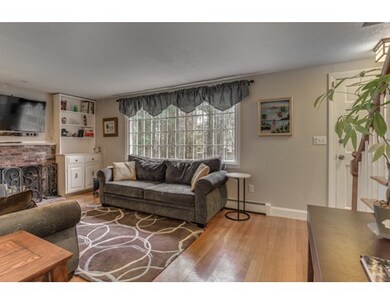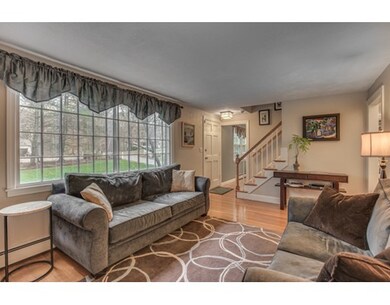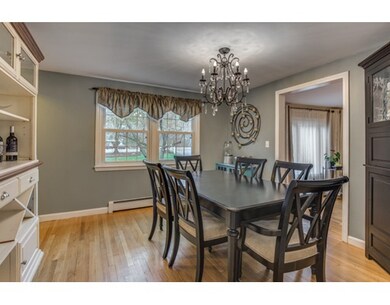
180 High Plain Rd Andover, MA 01810
West Andover NeighborhoodAbout This Home
As of June 2021Charming updated Cape! Eat in kitchen w/ custom cabinets, granite counters, stainless appliances & slate tile flooring. Living room w/ custom built ins, fireplace, picture window & hardwood floors. 1st floor bedroom, dining room & office offer hardwood floors. 2nd floor front to back master & second front to back bedroom. Relax in the updated 2nd floor spa like bathroom w/ tiled walk in shower. Finished basement w/ electric heat, laundry room add extra living space. Slate tiled mudroom w/ built ins lead to garage or exterior patio. Large 18x16 screen room w/ projector & screen over looks yard abutting conservation land & Doyle Link Trail. Updates include custom bath 2015, hot water storage tank 2013, vinyl siding 2012, Honeywell 7500 watt generator 2012, gutter guards 2011 & 2010, custom kitchen 2009, heating system 2009, windows 2009, sprinkler system 2008, architectural shingles 2007 & new septic 2007. Alarm w/ smart thermostats. The beautiful perennial gardens complete this home!
Home Details
Home Type
Single Family
Est. Annual Taxes
$9,310
Year Built
1966
Lot Details
0
Listing Details
- Lot Description: Wooded, Paved Drive, Level
- Other Agent: 2.00
- Special Features: None
- Property Sub Type: Detached
- Year Built: 1966
Interior Features
- Appliances: Range, Dishwasher, Microwave, Refrigerator, Washer, Dryer
- Fireplaces: 1
- Has Basement: Yes
- Fireplaces: 1
- Number of Rooms: 7
- Amenities: Golf Course, Highway Access
- Flooring: Tile, Wall to Wall Carpet, Laminate, Hardwood
- Interior Amenities: Security System
- Basement: Full, Partially Finished
- Bedroom 2: Second Floor, 18X11
- Bedroom 3: First Floor, 14X11
- Bathroom #1: First Floor
- Bathroom #2: Second Floor
- Kitchen: First Floor, 13X12
- Laundry Room: Basement
- Living Room: First Floor, 17X11
- Master Bedroom: Second Floor, 18X14
- Master Bedroom Description: Flooring - Wall to Wall Carpet
- Dining Room: First Floor, 10X10
- Family Room: Basement
Exterior Features
- Exterior: Vinyl
- Exterior Features: Porch - Screened, Patio
- Foundation: Poured Concrete
Garage/Parking
- Garage Parking: Attached, Garage Door Opener, Storage
- Garage Spaces: 1
- Parking: Off-Street, Paved Driveway
- Parking Spaces: 4
Utilities
- Cooling: Window AC
- Heating: Hot Water Baseboard, Oil, Electric
- Heat Zones: 3
- Hot Water: Oil, Tank
- Utility Connections: for Electric Range, for Electric Dryer, Washer Hookup, Icemaker Connection
Schools
- Elementary School: West Elementry
- Middle School: Wood Hill
- High School: Andover High
Lot Info
- Assessor Parcel Number: M:00132 B:00017 L:00000
Ownership History
Purchase Details
Purchase Details
Purchase Details
Purchase Details
Similar Homes in the area
Home Values in the Area
Average Home Value in this Area
Purchase History
| Date | Type | Sale Price | Title Company |
|---|---|---|---|
| Deed | $425,000 | -- | |
| Deed | $425,000 | -- | |
| Deed | $410,000 | -- | |
| Deed | $410,000 | -- | |
| Deed | $281,000 | -- | |
| Deed | $281,000 | -- | |
| Deed | $212,000 | -- | |
| Deed | $212,000 | -- |
Mortgage History
| Date | Status | Loan Amount | Loan Type |
|---|---|---|---|
| Open | $486,000 | New Conventional | |
| Closed | $486,000 | New Conventional | |
| Closed | $380,000 | No Value Available |
Property History
| Date | Event | Price | Change | Sq Ft Price |
|---|---|---|---|---|
| 06/25/2021 06/25/21 | Sold | $785,000 | +16.3% | $328 / Sq Ft |
| 04/26/2021 04/26/21 | Pending | -- | -- | -- |
| 04/21/2021 04/21/21 | For Sale | $674,900 | +25.0% | $282 / Sq Ft |
| 02/26/2016 02/26/16 | Sold | $540,000 | -1.8% | $226 / Sq Ft |
| 11/20/2015 11/20/15 | Pending | -- | -- | -- |
| 11/12/2015 11/12/15 | For Sale | $549,900 | -- | $230 / Sq Ft |
Tax History Compared to Growth
Tax History
| Year | Tax Paid | Tax Assessment Tax Assessment Total Assessment is a certain percentage of the fair market value that is determined by local assessors to be the total taxable value of land and additions on the property. | Land | Improvement |
|---|---|---|---|---|
| 2024 | $9,310 | $722,800 | $409,100 | $313,700 |
| 2023 | $8,904 | $651,800 | $368,500 | $283,300 |
| 2022 | $8,537 | $584,700 | $326,200 | $258,500 |
| 2021 | $8,168 | $534,200 | $296,600 | $237,600 |
| 2020 | $7,835 | $522,000 | $289,500 | $232,500 |
| 2019 | $7,627 | $499,500 | $272,900 | $226,600 |
| 2018 | $7,288 | $466,000 | $257,500 | $208,500 |
| 2017 | $6,971 | $459,200 | $252,400 | $206,800 |
| 2016 | $6,585 | $444,300 | $236,200 | $208,100 |
| 2015 | $6,328 | $422,700 | $227,100 | $195,600 |
Agents Affiliated with this Home
-

Seller's Agent in 2021
Jeffrey Borstell
J. Borstell Real Estate, Inc.
(978) 502-8045
4 in this area
188 Total Sales
-
N
Buyer's Agent in 2021
Nicole Apostolakos
Dick Lepine Real Estate,Inc.
1 in this area
4 Total Sales
-

Seller's Agent in 2016
Pamela Downs
Compass
(978) 944-1558
49 Total Sales
Map
Source: MLS Property Information Network (MLS PIN)
MLS Number: 71931380
APN: ANDO-000132-000017
- 2 Starwood Crossing
- 166 Greenwood Rd
- 22 Windemere Dr
- 20 Chandler Rd
- 28 Greenwood Rd
- 13 Green Meadow Ln
- 15 Bobby Jones Dr
- 4 Weeping Willow Dr
- 32 Bobby Jones Dr Unit 32
- 10 North St
- 13 Clubview Dr Unit 13
- 25 Clubview Dr Unit 25
- 4 Trumpeters Ln
- 1 Pauline Dr
- 3 Hickory Ln
- 347 Lowell St
- 4 Noel Rd
- 15 Geneva Rd
- 14 Geneva Rd
- 11 Fairway Dr
