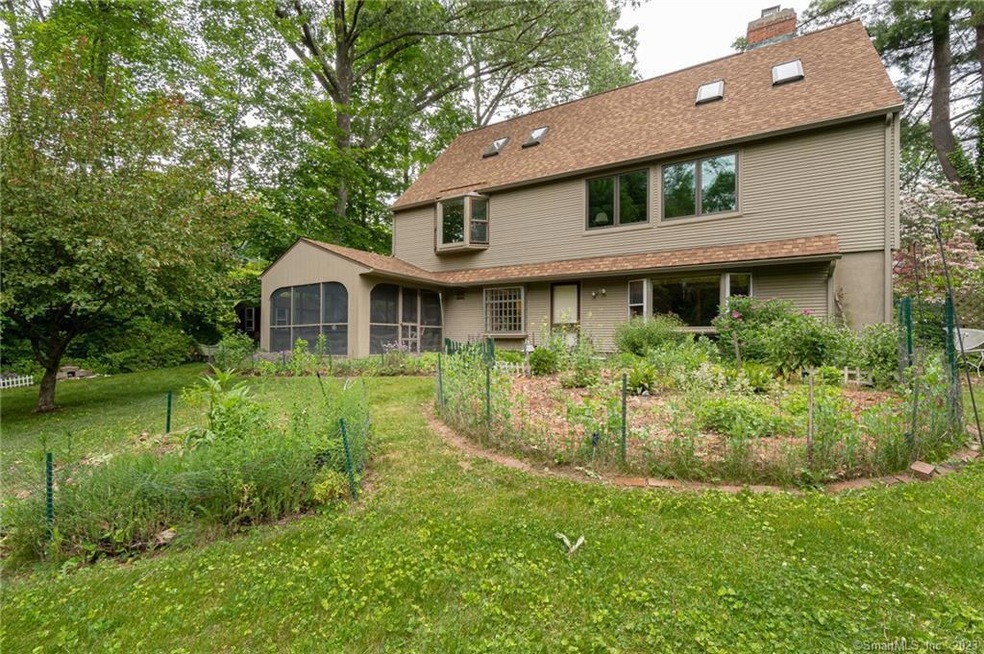
180 Hubbard St Glastonbury, CT 06033
JB William Co Historic District NeighborhoodEstimated Value: $540,000 - $595,000
Highlights
- Cape Cod Architecture
- Wood Burning Stove
- 2 Fireplaces
- Buttonball Lane School Rated A
- Attic
- Screened Porch
About This Home
As of August 2023Much loved Buttonball location—convenient proximity to all that Glastonbury has to offer. Very walkable and close to public transit, yet an unexpected 1.25 acre oasis of peacefulness in the back of this home awaits you. Come embrace unique! 180 Hubbard Street is a rare gem. This architect’s own original-build has a street view that portrays a typical Cape Cod-style-home, however, this home is a far cry from typical. Here you get 3 levels of spacious living with 4-bedrooms and 4 full baths, a huge two-car garage, plus so much more! Extra rooms and special spaces inside and out abound. Even the kitchen will surprise you. British lower level walk-out kitchen inspired with true garden-to-table functionality. Plus, a wonderful screened in porch off the kitchen makes enjoying your organic herb and vegetable garden—or just having a cup of tea—a truly special experience. Great open family room with huge bay window and a door to your gardens brings nature right to you. You’ll love the large walk-in pantry and enjoy the functionality of the dumb waiter that allows you to send your groceries from your car (garage) right down to your kitchen! Just outside you’ll find a garden shed, and farther down the property, nestled within trees and nature you will find a meditation shed. Keep going and you’ll find a few more surprises. Don’t wait, come explore and see if this is the home for you. Public utilities (water and sewer). Gas heat and Central A/C
Last Agent to Sell the Property
Berkshire Hathaway NE Prop. License #RES.0813821 Listed on: 06/07/2023

Home Details
Home Type
- Single Family
Est. Annual Taxes
- $8,553
Year Built
- Built in 1967
Lot Details
- 0.53 Acre Lot
- Stone Wall
- Garden
Home Design
- Cape Cod Architecture
- European Architecture
- Concrete Foundation
- Frame Construction
- Asphalt Shingled Roof
- Vinyl Siding
Interior Spaces
- 2 Fireplaces
- Wood Burning Stove
- Screened Porch
- Home Gym
- Concrete Flooring
- Storage In Attic
Kitchen
- Built-In Oven
- Gas Range
- Dishwasher
Bedrooms and Bathrooms
- 4 Bedrooms
- 4 Full Bathrooms
Laundry
- Laundry on lower level
- Washer
Finished Basement
- Heated Basement
- Walk-Out Basement
- Basement Fills Entire Space Under The House
Parking
- 2 Car Garage
- Private Driveway
Outdoor Features
- Exterior Lighting
- Shed
- Rain Gutters
Location
- Property is near a bus stop
Schools
- Buttonball Lane Elementary School
- Smith Middle School
- Gideon Welles Middle School
- Glastonbury High School
Utilities
- Central Air
- Heating System Uses Gas
- Heating System Uses Wood
- Gas Available at Street
Listing and Financial Details
- Assessor Parcel Number 570360
Ownership History
Purchase Details
Home Financials for this Owner
Home Financials are based on the most recent Mortgage that was taken out on this home.Similar Homes in the area
Home Values in the Area
Average Home Value in this Area
Purchase History
| Date | Buyer | Sale Price | Title Company |
|---|---|---|---|
| Laufer Dorothy | $500,000 | None Available |
Mortgage History
| Date | Status | Borrower | Loan Amount |
|---|---|---|---|
| Open | Laufer Dorothy | $384,000 |
Property History
| Date | Event | Price | Change | Sq Ft Price |
|---|---|---|---|---|
| 08/08/2023 08/08/23 | Sold | $500,000 | 0.0% | $191 / Sq Ft |
| 06/20/2023 06/20/23 | Pending | -- | -- | -- |
| 06/09/2023 06/09/23 | For Sale | $500,000 | -- | $191 / Sq Ft |
Tax History Compared to Growth
Tax History
| Year | Tax Paid | Tax Assessment Tax Assessment Total Assessment is a certain percentage of the fair market value that is determined by local assessors to be the total taxable value of land and additions on the property. | Land | Improvement |
|---|---|---|---|---|
| 2024 | $9,340 | $292,500 | $114,000 | $178,500 |
| 2023 | $8,553 | $275,800 | $114,000 | $161,800 |
| 2022 | $8,131 | $218,000 | $95,000 | $123,000 |
| 2021 | $8,136 | $218,000 | $95,000 | $123,000 |
| 2020 | $8,044 | $218,000 | $95,000 | $123,000 |
| 2019 | $7,926 | $218,000 | $95,000 | $123,000 |
| 2018 | $7,848 | $218,000 | $95,000 | $123,000 |
| 2017 | $7,007 | $187,100 | $79,200 | $107,900 |
| 2016 | $6,810 | $187,100 | $79,200 | $107,900 |
| 2015 | $6,754 | $187,100 | $79,200 | $107,900 |
| 2014 | $6,670 | $187,100 | $79,200 | $107,900 |
Agents Affiliated with this Home
-
Oksana Charla

Seller's Agent in 2023
Oksana Charla
Berkshire Hathaway Home Services
(203) 912-6755
3 in this area
83 Total Sales
-
Kadji Anderson

Seller Co-Listing Agent in 2023
Kadji Anderson
Berkshire Hathaway Home Services
(860) 836-2721
7 in this area
143 Total Sales
-
Christina Bates

Buyer's Agent in 2023
Christina Bates
Coldwell Banker
(203) 687-7635
1 in this area
30 Total Sales
Map
Source: SmartMLS
MLS Number: 170575644
APN: GLAS-000007E-003440-S000019C
- 38 Willieb St Unit 38
- 222 Williams St E Unit 312
- 222 Williams St E Unit 322
- 103 Hampshire Dr
- 50 Clinton St
- 1696 Main St
- 21 Bradley Way
- 31 Newberry Ln Unit 31
- 25 Whitney Ln
- 24 Tall Timbers Rd
- 47 Conestoga Way Unit 47
- 255 Tall Timbers Rd
- 170 Rampart Dr
- 76 Trymbulak Ln
- 79 Knob Hill Rd
- 77 Kelsey Ln
- 28 Gayfeather Ln
- 34 Summersweet Dr
- 29 Garland Dr
- 30 Fairlawn Rd
