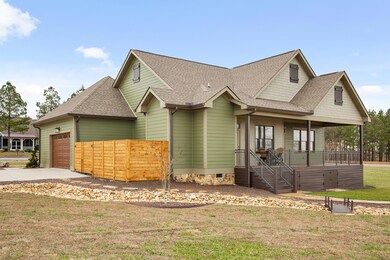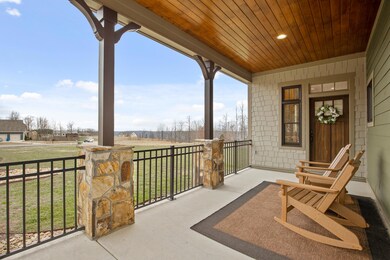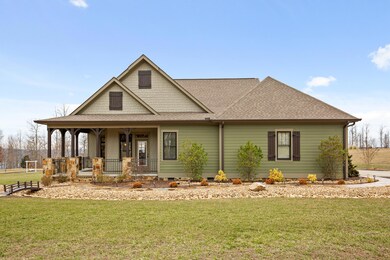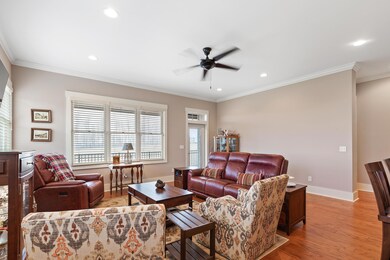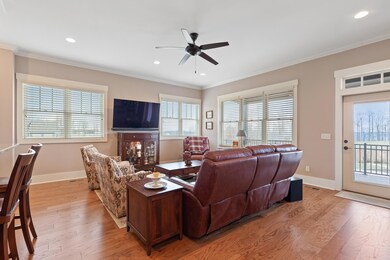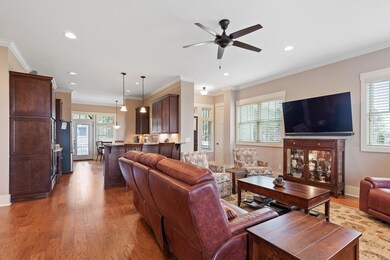Step inside this gorgeous, custom built home close to entrance of JH. This beautiful, smaller home has ten ft ceilings throughout, 2 bedrooms, 2 full baths, laundry room, open living and kitchen space and covered porches all around the house with back deck having roll-up solar shades. Master bedroom is very large with large walk in closet Home also has extensive yard work with little creeks, bridges, flowers, etc. Raulston Falls Park is just a couple of blocks away. House is within walking distance to pools and tennis courts. Lot does perc for a 3 bedroom. Plenty of room to add on if wanted to. Ceramic tile flooring in master bathroom, 2nd bathroom and laundry room, Cabinets, solid maple dovetailed with soft close doors in kitchen, master bathroom and 2nd bathroom,granite counterops 10' ceilings, crown molding & trim throughout, 8' solid core 3 panel craftsman doors, Engineered hardwood floors, master bedroom, great room, kitchen and halls, carpet in 2nd bedroom, Anderson 400 windows, Wine cooler ,T&G ceilings on front and back porches Complete encapsulation with 2 sub pumps and 1 dehumidifier Solar roll up shades on back deck, Cedar privacy fence on side of house, Flagstone front and back walkway and patio in back yard, Storage under back deck ,Perennial wildflower garden at back end of property, flowers native to the southeast, that attract birds, butterflies and hummingbirds. Blooms from Spring to 1st frost. No maintenance needed, just mow it down end of season


