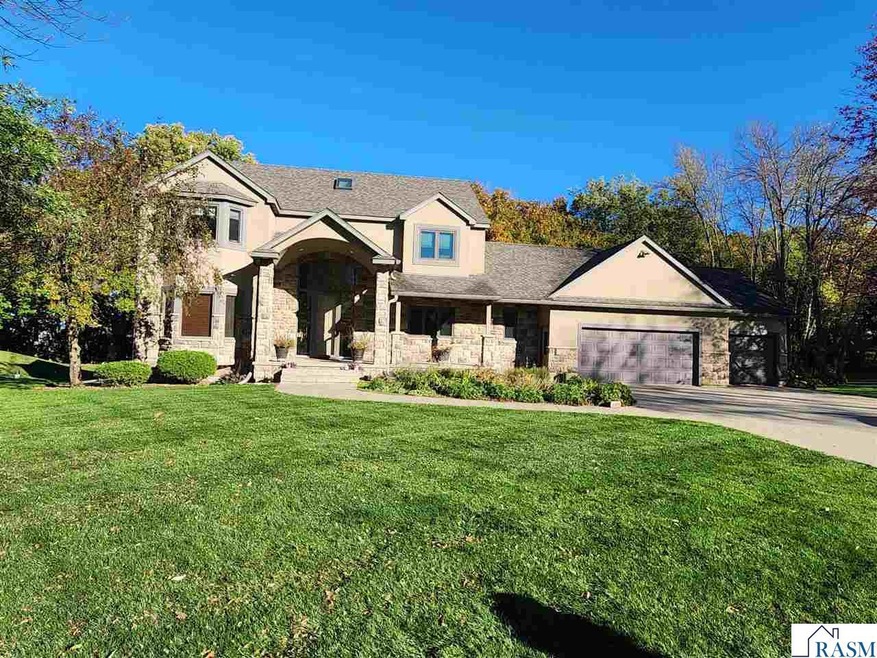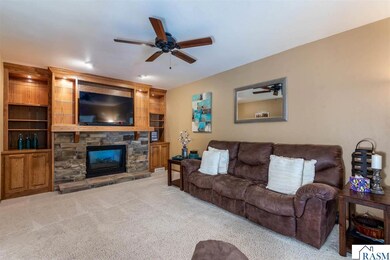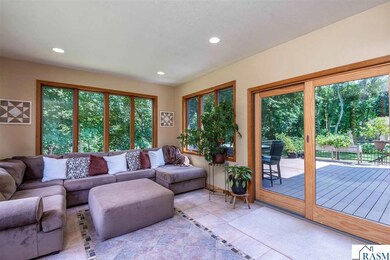180 Joray Dr Mankato, MN 56001
Estimated payment $4,261/month
Highlights
- Sauna
- Reverse Osmosis System
- Multiple Fireplaces
- Franklin Elementary School Rated A
- Deck
- Vaulted Ceiling
About This Home
As you drive into this subdivision and up to the house you will immediately feel the privacy of the area and the beautiful stateliness of the stucco and stone exterior. As you enter the massive front door, you are greeted by a two story high foyer and real wood floors. On your left is the den/office complete with large window and fireplace. On the right side of the foyer is the formal dining room. Continuing further into the home you will be welcomed by three rooms that are connected; the large eat-in kitchen with center island, tiled floor, tiled backsplash and stone countertops. Off the kitchen is a family room with a fireplace connected to a 4 season sunroom with access to the newly re-built deck with maintenance free deck boards. Enjoy your 1+ acre ravine lot from the deck. On the other side of the kitchen is a big mud room/laundry room with lots of storage. From this room you can access the 3 stall, heated garage with loads of storage. The 2nd floor features four generous sized bedrooms including the master suite with beautiful private bath and a vaulted ceiling. And that is not all. Walking down to the lower level you will find another family room with fireplace, a rec room, a fifth bedroom and another 3⁄4 bath. There is extra storage as well. Surprise! There is also a walk out sliding door to the patio. Hi-efficiency 3 zone furnace, new tankless water heater, radon mitigation system and a reverse osmosis water system are also featured here. The owners also installed a new septic system in 2021 and new shingles were installed in 2022. This is a high quality home (built by Mark Deichman) in a quality neighborhood. We would love for you to come take a look at this wonderful home.
Home Details
Home Type
- Single Family
Est. Annual Taxes
- $5,782
Year Built
- Built in 1994
Lot Details
- 1.01 Acre Lot
- Property fronts a private road
HOA Fees
- $83 Monthly HOA Fees
Home Design
- Brick Exterior Construction
- Frame Construction
- Asphalt Shingled Roof
- Metal Siding
- Stucco Exterior
- Stone Exterior Construction
Interior Spaces
- 2-Story Property
- Central Vacuum
- Woodwork
- Vaulted Ceiling
- Ceiling Fan
- Skylights
- Multiple Fireplaces
- Mud Room
- Formal Dining Room
- Sauna
Kitchen
- Breakfast Bar
- Range
- Recirculated Exhaust Fan
- Microwave
- Dishwasher
- Disposal
- Reverse Osmosis System
Flooring
- Wood
- Tile
Bedrooms and Bathrooms
- 5 Bedrooms
- Walk-In Closet
- Bathroom on Main Level
Laundry
- Laundry Room
- Washer and Dryer Hookup
Finished Basement
- Walk-Out Basement
- Basement Fills Entire Space Under The House
- Sump Pump
- Drain
- Block Basement Construction
- Basement Window Egress
Parking
- 3 Car Attached Garage
- Driveway
Outdoor Features
- Deck
- Patio
- Porch
Utilities
- Forced Air Heating and Cooling System
- Gas Water Heater
- Water Softener is Owned
- Private Sewer
Community Details
- Association fees include snow removal, water
- Property is near a ravine
Listing and Financial Details
- Assessor Parcel Number R40-04-32-406-011
Map
Home Values in the Area
Average Home Value in this Area
Tax History
| Year | Tax Paid | Tax Assessment Tax Assessment Total Assessment is a certain percentage of the fair market value that is determined by local assessors to be the total taxable value of land and additions on the property. | Land | Improvement |
|---|---|---|---|---|
| 2025 | $5,872 | $702,100 | $85,000 | $617,100 |
| 2024 | $5,872 | $668,900 | $85,000 | $583,900 |
| 2023 | $5,332 | $664,600 | $85,000 | $579,600 |
| 2022 | $5,296 | $607,200 | $85,000 | $522,200 |
| 2021 | $4,994 | $553,500 | $85,000 | $468,500 |
| 2020 | $4,974 | $516,900 | $75,000 | $441,900 |
| 2019 | $4,944 | $516,900 | $75,000 | $441,900 |
| 2018 | $4,532 | $518,400 | $75,000 | $443,400 |
| 2017 | $3,936 | $479,900 | $75,000 | $404,900 |
| 2016 | $3,522 | $441,300 | $75,000 | $366,300 |
| 2015 | $30 | $393,700 | $65,900 | $327,800 |
| 2014 | $3,334 | $340,900 | $65,900 | $275,000 |
Property History
| Date | Event | Price | List to Sale | Price per Sq Ft | Prior Sale |
|---|---|---|---|---|---|
| 10/12/2025 10/12/25 | For Sale | $699,900 | +10.2% | $177 / Sq Ft | |
| 12/26/2023 12/26/23 | Sold | $635,000 | -5.2% | $160 / Sq Ft | View Prior Sale |
| 12/07/2023 12/07/23 | Pending | -- | -- | -- | |
| 10/31/2023 10/31/23 | Price Changed | $669,900 | -2.2% | $169 / Sq Ft | |
| 09/07/2023 09/07/23 | Price Changed | $685,000 | -2.1% | $173 / Sq Ft | |
| 07/21/2023 07/21/23 | For Sale | $699,900 | +34.6% | $177 / Sq Ft | |
| 06/30/2017 06/30/17 | Sold | $520,000 | -2.4% | $126 / Sq Ft | View Prior Sale |
| 05/26/2017 05/26/17 | Pending | -- | -- | -- | |
| 05/15/2017 05/15/17 | For Sale | $532,900 | -- | $129 / Sq Ft |
Purchase History
| Date | Type | Sale Price | Title Company |
|---|---|---|---|
| Deed | $635,000 | -- | |
| Deed | $260,000 | Title Resource Llc | |
| Quit Claim Deed | -- | -- | |
| Warranty Deed | $423,000 | North American Title |
Mortgage History
| Date | Status | Loan Amount | Loan Type |
|---|---|---|---|
| Open | $603,250 | New Conventional | |
| Previous Owner | $359,550 | New Conventional |
Source: REALTOR® Association of Southern Minnesota
MLS Number: 7038848
APN: R40-04-32-406-011
- 100 N Hill Dr
- 25 Wood Dr Unit 9
- 23 Wood Dr Unit 8
- 17 Wood Dr Unit 5
- 24 Wood Dr Unit 33
- 21 Wood Dr Unit 7
- 35 Wood Dr
- 29 Wood Dr Unit 11
- 64 Knoll Ln Unit 35
- 66 Knoll Ln Unit 36
- 34 Wood Dr Unit 38
- 47 Wood Dr Unit 20
- 55 Wood Dr Unit 24
- 133 Maple Dr Unit 59
- 107 Maple Dr Unit 46
- 126 Maple Dr Unit 62
- 0 R40 04 33 126 001 Unit XXXXX 231st Street
- 121 Maple Dr Unit 53
- 130 Maple Dr Unit 64
- 111 Maple Dr Unit 48
- 21 Wood Dr Unit 7
- 47 Wood Dr Unit 20
- 121 Maple Dr Unit 53
- 109 Maple Dr Unit 47
- 103 Maple Dr Unit 44
- 207 Spruce Ln Unit 83
- 203 Spruce Ln Unit 85
- 1024 Castle Pines Dr
- 1690 Premier Dr
- 1919 4th Ave Unit 1
- 1508 N Broad St
- 210 E Thompson St Unit 2
- 1403 N Broad St
- 1412 N 6th St Unit 1
- 1015 Hope St
- 1030 N 5th St
- 304-306 Dublin Ct
- 100 Dublin Ct
- 930 N 5th St
- 930 N 5th St







