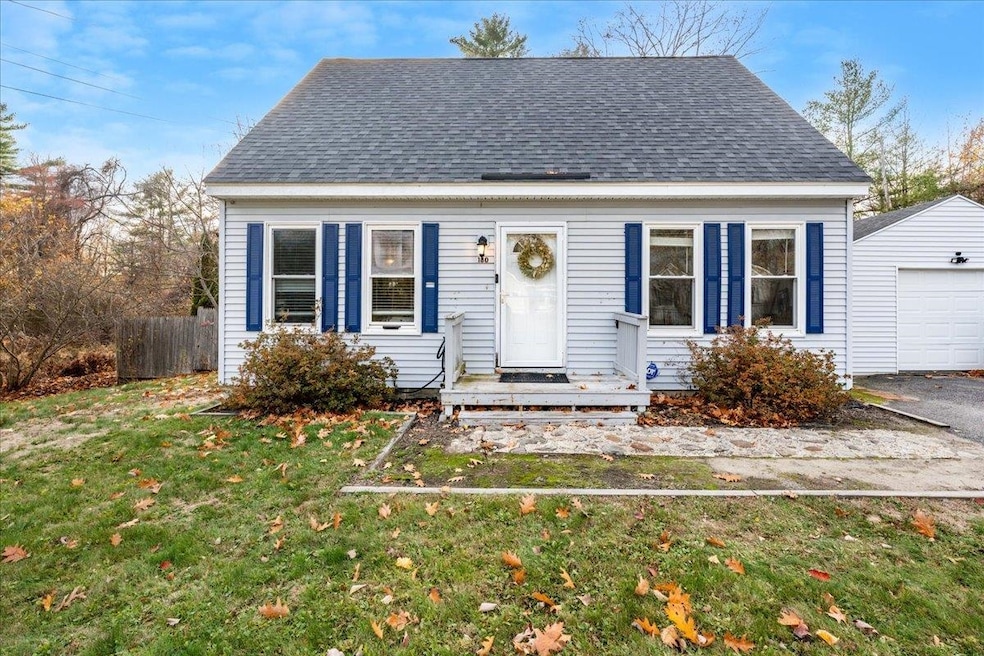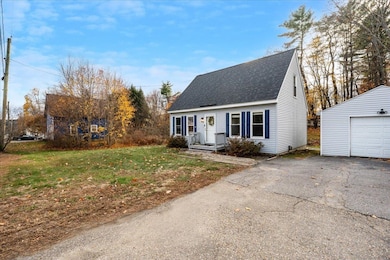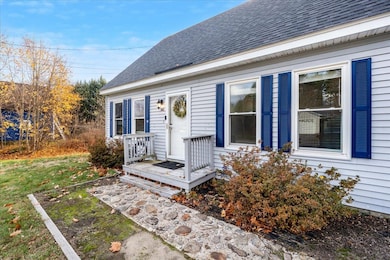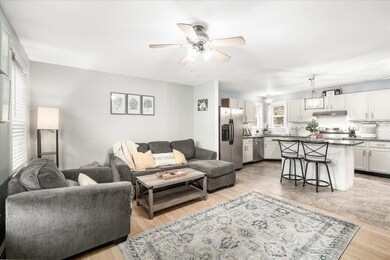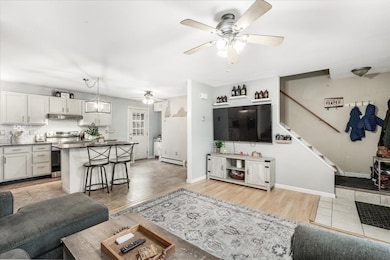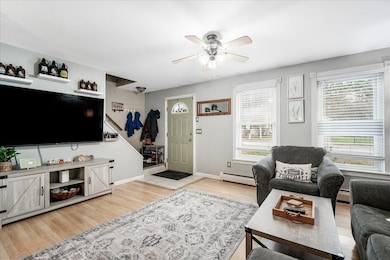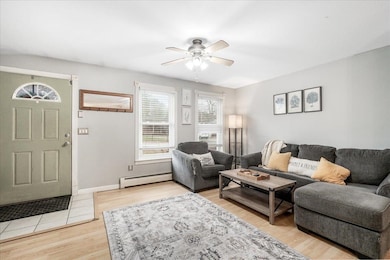180 Kendall St Franklin, NH 03235
Estimated payment $2,252/month
Highlights
- Cape Cod Architecture
- Main Floor Bedroom
- Walk-In Closet
- Deck
- Combination Kitchen and Living
- Accessible Full Bathroom
About This Home
This charming 3-bedroom, 1.5-bath Cape offers a flexible floor plan, thoughtful updates, and a location close to shopping, dining, and everyday amenities.
The open-concept kitchen and living room create a welcoming space for entertaining or relaxing. The kitchen features granite countertops, ample cabinet storage, a brand-new tile backsplash and direct access to the back deck—perfect for outdoor dining or cozy nights around the fire pit in the private backyard.
The first-floor bedroom and full bath with laundry offer the option for single-level living, while upstairs you’ll find two good sized bedrooms with large closets and a convenient half bath. A detached garage adds extra storage and functionality.
With all major systems under 10 years old and public water and sewer, this home offers peace of mind and low-maintenance living. Come see this sweet, affordable Cape—it’s full of charm and ready for its next chapter! Book your private showing today! Or come by our Open House on Sunday 11/23 from 11am-1pm! Hurry and be in your new home just in time for the holidays!
Listing Agent
Coldwell Banker Realty Bedford NH Brokerage Phone: 603-858-3727 License #074744 Listed on: 11/20/2025

Open House Schedule
-
Sunday, November 23, 202511:00 am to 1:00 pm11/23/2025 11:00:00 AM +00:0011/23/2025 1:00:00 PM +00:00Add to Calendar
Home Details
Home Type
- Single Family
Est. Annual Taxes
- $4,258
Year Built
- Built in 1994
Lot Details
- 0.3 Acre Lot
- Level Lot
- Property is zoned RSW&S
Parking
- 1 Car Garage
- Driveway
- Off-Street Parking
Home Design
- Cape Cod Architecture
- Concrete Foundation
- Wood Frame Construction
- Vinyl Siding
Interior Spaces
- 1,080 Sq Ft Home
- Property has 2 Levels
- Combination Kitchen and Living
Kitchen
- Dishwasher
- Kitchen Island
Bedrooms and Bathrooms
- 3 Bedrooms
- Main Floor Bedroom
- Walk-In Closet
Laundry
- Laundry on main level
- Dryer
- Washer
Utilities
- Baseboard Heating
- Hot Water Heating System
Additional Features
- Accessible Full Bathroom
- Deck
Map
Home Values in the Area
Average Home Value in this Area
Tax History
| Year | Tax Paid | Tax Assessment Tax Assessment Total Assessment is a certain percentage of the fair market value that is determined by local assessors to be the total taxable value of land and additions on the property. | Land | Improvement |
|---|---|---|---|---|
| 2024 | $4,258 | $248,300 | $78,900 | $169,400 |
| 2023 | $4,037 | $248,300 | $78,900 | $169,400 |
| 2022 | $3,802 | $155,900 | $64,700 | $91,200 |
| 2021 | $3,618 | $155,900 | $64,700 | $91,200 |
| 2020 | $3,561 | $155,900 | $64,700 | $91,200 |
| 2019 | $3,586 | $159,600 | $64,700 | $94,900 |
| 2018 | $3,505 | $159,600 | $64,700 | $94,900 |
| 2017 | $3,190 | $124,800 | $26,700 | $98,100 |
| 2016 | $2,904 | $115,100 | $26,700 | $88,400 |
| 2015 | $1,989 | $79,730 | $18,690 | $61,040 |
| 2011 | $2,651 | $123,200 | $32,400 | $90,800 |
Property History
| Date | Event | Price | List to Sale | Price per Sq Ft | Prior Sale |
|---|---|---|---|---|---|
| 11/20/2025 11/20/25 | For Sale | $359,900 | +45.6% | $333 / Sq Ft | |
| 12/04/2020 12/04/20 | Sold | $247,200 | +7.5% | $229 / Sq Ft | View Prior Sale |
| 10/23/2020 10/23/20 | Pending | -- | -- | -- | |
| 09/26/2020 09/26/20 | For Sale | $230,000 | -- | $213 / Sq Ft |
Purchase History
| Date | Type | Sale Price | Title Company |
|---|---|---|---|
| Warranty Deed | $247,200 | None Available | |
| Deed | $126,000 | -- | |
| Foreclosure Deed | $161,200 | -- |
Mortgage History
| Date | Status | Loan Amount | Loan Type |
|---|---|---|---|
| Open | $239,784 | New Conventional | |
| Previous Owner | $117,924 | Stand Alone Refi Refinance Of Original Loan | |
| Previous Owner | $126,000 | Purchase Money Mortgage |
Source: PrimeMLS
MLS Number: 5070220
APN: FRKN-000134-000049
- 193 Kendall St
- 42 Woodrow Ave
- 9 Hunt Ave
- 208 Sanborn St
- Lot 4 Piper St
- 624 Central St
- 28 Maple Square
- 721 Central St
- 24 Munroe St Unit 2
- 24 Munroe St Unit 1&2
- 24 Munroe St Unit 1
- 46 Sanborn St
- 0 Rowell Dr Unit 406 5043422
- 99 Pleasant St
- 55 Freedom Dr
- 18 Highland Ave
- 400 Central St Unit 204
- 28 Leach Ave
- 16 Liberty Ave
- 21 Mountain View Dr
- 80 Terrace Rd
- 408 Central St Unit 6
- 189 E Bow St Unit A
- 71 Winnipesaukee St
- 198 S Main St Unit 14
- 155 S Main St Unit 7
- 3 Clark Rd
- 4 Deer St Unit 16
- 24 Clark St
- 258 Main St Unit Suite 3
- 501 Bean Hill Rd Unit 1 bedroom for rent
- 4 Commerce St Unit 2
- 0 Cardigan Ct
- 6 Hill Rd
- 5 Rhodes Dr
- 26-28 High St
- 361 Court St
- 67 Provencal Rd Unit 67-302
- 17 Orchard Hill Rd Unit Orchard Hill
- 65 Provencal Rd
