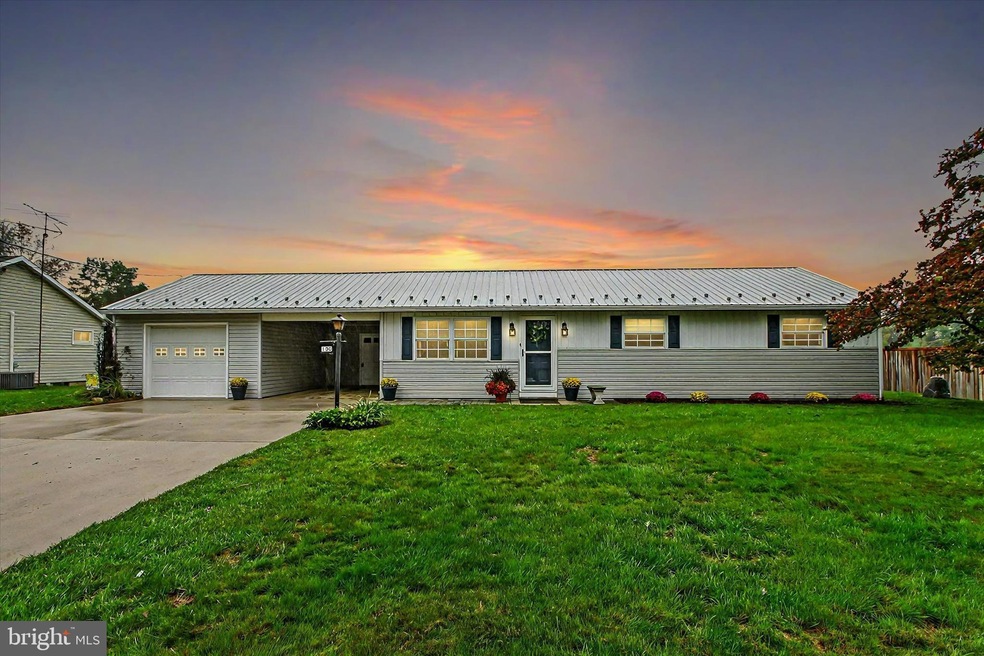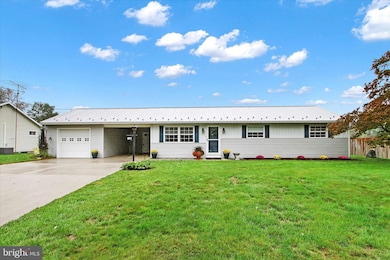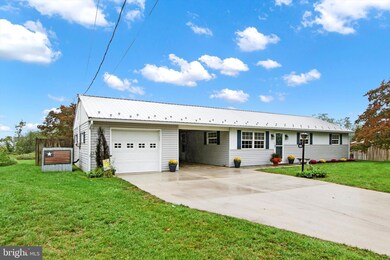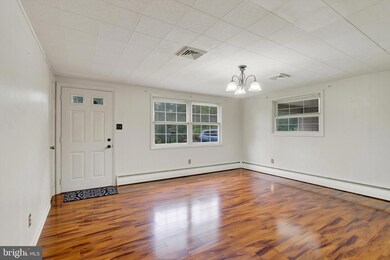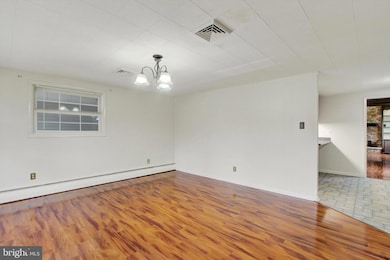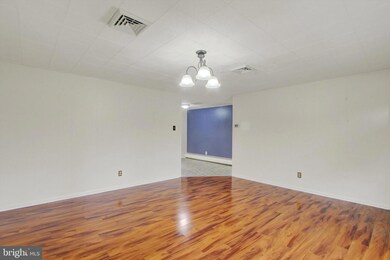
180 Knoxlyn Rd Gettysburg, PA 17325
Highlights
- View of Trees or Woods
- Rambler Architecture
- Great Room
- Traditional Floor Plan
- Main Floor Bedroom
- No HOA
About This Home
As of November 2024This home is located at 180 Knoxlyn Rd, Gettysburg, PA 17325 and is currently priced at $317,000, approximately $201 per square foot. This property was built in 1962. 180 Knoxlyn Rd is a home located in Adams County with nearby schools including Gettysburg Area High School.
Home Details
Home Type
- Single Family
Est. Annual Taxes
- $3,870
Year Built
- Built in 1962
Lot Details
- 0.44 Acre Lot
- Rural Setting
- West Facing Home
- Privacy Fence
- Wood Fence
- Level Lot
- Back Yard
Parking
- 1 Car Attached Garage
- Front Facing Garage
- Garage Door Opener
- Driveway
Home Design
- Rambler Architecture
- Block Foundation
- Vinyl Siding
Interior Spaces
- Property has 1 Level
- Traditional Floor Plan
- Built-In Features
- Beamed Ceilings
- Brick Fireplace
- Gas Fireplace
- Sliding Doors
- Great Room
- Family Room Off Kitchen
- Formal Dining Room
- Storage Room
- Laminate Flooring
- Views of Woods
- Basement Fills Entire Space Under The House
Kitchen
- Breakfast Area or Nook
- Eat-In Kitchen
Bedrooms and Bathrooms
- 3 Main Level Bedrooms
- 1 Full Bathroom
- Bathtub with Shower
Laundry
- Laundry Room
- Laundry on main level
Outdoor Features
- Patio
- Breezeway
Schools
- Franklin Township Elementary School
- Gettysburg Area Middle School
- Gettysburg Area High School
Utilities
- Forced Air Heating and Cooling System
- Heating System Uses Oil
- Well
- Electric Water Heater
- On Site Septic
Community Details
- No Home Owners Association
- None, Rural Subdivision
Listing and Financial Details
- Tax Lot 0055
- Assessor Parcel Number 09E12-0055---000
Ownership History
Purchase Details
Home Financials for this Owner
Home Financials are based on the most recent Mortgage that was taken out on this home.Purchase Details
Home Financials for this Owner
Home Financials are based on the most recent Mortgage that was taken out on this home.Purchase Details
Similar Homes in Gettysburg, PA
Home Values in the Area
Average Home Value in this Area
Purchase History
| Date | Type | Sale Price | Title Company |
|---|---|---|---|
| Deed | $272,500 | None Listed On Document | |
| Deed | $169,000 | None Available | |
| Deed | $15,500 | -- |
Mortgage History
| Date | Status | Loan Amount | Loan Type |
|---|---|---|---|
| Previous Owner | $30,000 | New Conventional | |
| Previous Owner | $15,000 | Future Advance Clause Open End Mortgage | |
| Previous Owner | $9,000 | New Conventional |
Property History
| Date | Event | Price | Change | Sq Ft Price |
|---|---|---|---|---|
| 11/13/2024 11/13/24 | Sold | $317,000 | -2.5% | $201 / Sq Ft |
| 10/17/2024 10/17/24 | Pending | -- | -- | -- |
| 10/15/2024 10/15/24 | For Sale | $325,000 | +19.3% | $206 / Sq Ft |
| 08/25/2021 08/25/21 | Sold | $272,500 | 0.0% | $173 / Sq Ft |
| 06/30/2021 06/30/21 | Pending | -- | -- | -- |
| 06/25/2021 06/25/21 | For Sale | $272,500 | +61.2% | $173 / Sq Ft |
| 02/28/2017 02/28/17 | Sold | $169,000 | -11.0% | $107 / Sq Ft |
| 01/16/2017 01/16/17 | Pending | -- | -- | -- |
| 09/18/2016 09/18/16 | For Sale | $189,900 | -- | $120 / Sq Ft |
Tax History Compared to Growth
Tax History
| Year | Tax Paid | Tax Assessment Tax Assessment Total Assessment is a certain percentage of the fair market value that is determined by local assessors to be the total taxable value of land and additions on the property. | Land | Improvement |
|---|---|---|---|---|
| 2025 | $4,021 | $215,500 | $47,500 | $168,000 |
| 2024 | $3,846 | $215,500 | $47,500 | $168,000 |
| 2023 | $3,792 | $215,500 | $47,500 | $168,000 |
| 2022 | $3,487 | $199,900 | $47,500 | $152,400 |
| 2021 | $3,420 | $199,900 | $47,500 | $152,400 |
| 2020 | $3,420 | $199,900 | $47,500 | $152,400 |
| 2019 | $3,398 | $199,900 | $47,500 | $152,400 |
| 2018 | $3,380 | $199,900 | $47,500 | $152,400 |
| 2017 | $3,282 | $205,500 | $47,500 | $158,000 |
| 2016 | -- | $205,500 | $47,500 | $158,000 |
| 2015 | -- | $205,500 | $47,500 | $158,000 |
| 2014 | -- | $205,500 | $47,500 | $158,000 |
Agents Affiliated with this Home
-
Suzanne Christianson

Seller's Agent in 2024
Suzanne Christianson
RE/MAX
(717) 357-0952
171 Total Sales
-
Bradley Shafer

Buyer's Agent in 2024
Bradley Shafer
Sites Realty, Inc.
(717) 870-3608
119 Total Sales
-
Deb Steckler

Seller's Agent in 2021
Deb Steckler
Keller Williams Keystone Realty
(717) 357-3623
29 Total Sales
-
Jennifer Chenault
J
Seller's Agent in 2017
Jennifer Chenault
ExecuHome Realty-Hanover
(717) 586-7974
29 Total Sales
-
Marvine Jenkins

Buyer's Agent in 2017
Marvine Jenkins
Coldwell Banker Realty
(410) 596-4756
119 Total Sales
Map
Source: Bright MLS
MLS Number: PAAD2014934
APN: 09-E12-0055-000
- 200 Knoxlyn Rd
- 1475 Chambersburg Rd
- 99 Walker Ave
- 343 Heth St
- 85 Skyline Ct Unit 8
- 380 Belmont Rd Unit 2
- 179 E Audubon Rd Unit 178
- 16 Partridge Ct Unit C55
- 5 Covey Ct Unit C74
- 6 Covey Ct Unit C72
- 23 Partridge Ct Unit C68
- 48 Partridge Ct Unit C59
- 420 Old Mill Rd Unit 2
- 40 Bobolink Dr
- 2 Covey Ct Unit C71
- 138 Crooked Creek Rd
- 230 Old Mill Rd Unit 26A
- 99 Friendship Ln Unit 77
- 1465 Fairfield Rd
- 0 Fairfield and Iron Springs Rd Unit PAAD2014760
