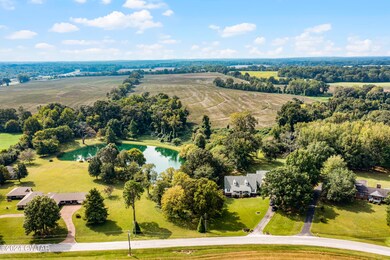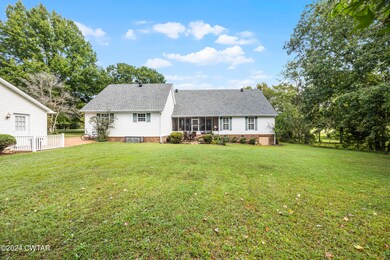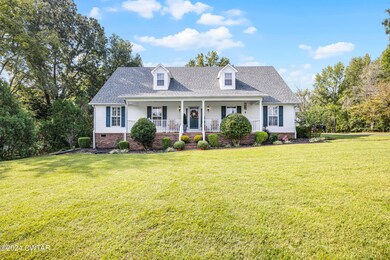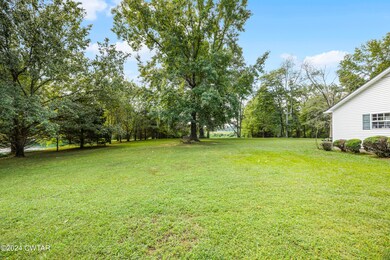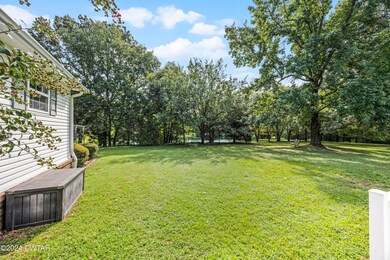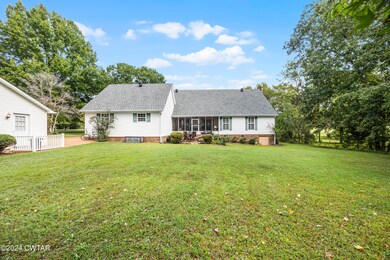
180 Lakewood Dr E Jackson, TN 38305
Highlights
- Fishing
- Community Lake
- Main Floor Bedroom
- View of Trees or Woods
- Wooded Lot
- No HOA
About This Home
As of November 2024Nestled in a serene countryside setting, this inviting 3 bedroom home offers the perfect blend of comfort and functionality. With country charm and modern conveniences, it's an ideal retreat for anyone looking to embrace country living. A cozy living room with a fireplace that creates a warm and welcoming atmosphere. The kitchen boasts ample cabinet space and nice size pantry, brand new stainless appliances, making it a delightful space for cooking. Each bedroom offers generous closet space and picturesque views of the surrounding countryside. The primary suite features an ensuite bathroom for added privacy. The home has been freshly painted and all new LVP flooring put throughout. The upstairs is an added plus for future expansion for all your needs. A huge highlight of this property is the extra storage off the attached garage and the 24x20 wired shop. This home has it all while setting on 3.4 acres.
Last Agent to Sell the Property
Total Realty Source License #364534 Listed on: 09/27/2024
Home Details
Home Type
- Single Family
Est. Annual Taxes
- $961
Year Built
- Built in 2001
Lot Details
- 3.4 Acre Lot
- Property fronts a county road
- Landscaped
- Wooded Lot
- Many Trees
- Back and Front Yard
Parking
- 2 Car Garage
- Lighted Parking
- Side Facing Garage
- Garage Door Opener
- Driveway
- 4 Open Parking Spaces
Property Views
- Pond
- Woods
Home Design
- Raised Foundation
- Asphalt Roof
- Vinyl Siding
Interior Spaces
- 1,906 Sq Ft Home
- 1-Story Property
- Popcorn or blown ceiling
- Ceiling Fan
- Double Pane Windows
- Vinyl Clad Windows
- Shutters
- Living Room with Fireplace
- Screened Porch
Kitchen
- Eat-In Kitchen
- Free-Standing Electric Range
- <<builtInMicrowave>>
- Plumbed For Ice Maker
- Dishwasher
- Disposal
Flooring
- Tile
- Luxury Vinyl Tile
Bedrooms and Bathrooms
- 3 Main Level Bedrooms
- Walk-In Closet
- Double Vanity
- Soaking Tub
- Separate Shower
Laundry
- Laundry Room
- Laundry on main level
- Washer and Electric Dryer Hookup
Attic
- Walk-In Attic
- Permanent Attic Stairs
- Unfinished Attic
Outdoor Features
- Patio
- Outdoor Storage
- Rain Gutters
Utilities
- Vented Exhaust Fan
- Natural Gas Connected
- Private Water Source
- Well
- Gas Water Heater
- Septic Tank
- High Speed Internet
- Cable TV Available
Listing and Financial Details
- Assessor Parcel Number 022 037.01
Community Details
Overview
- No Home Owners Association
- Springbrook Lake Estates Subdivision
- Community Lake
Recreation
- Community Playground
- Fishing
Ownership History
Purchase Details
Home Financials for this Owner
Home Financials are based on the most recent Mortgage that was taken out on this home.Purchase Details
Home Financials for this Owner
Home Financials are based on the most recent Mortgage that was taken out on this home.Purchase Details
Home Financials for this Owner
Home Financials are based on the most recent Mortgage that was taken out on this home.Purchase Details
Purchase Details
Purchase Details
Purchase Details
Purchase Details
Similar Homes in Jackson, TN
Home Values in the Area
Average Home Value in this Area
Purchase History
| Date | Type | Sale Price | Title Company |
|---|---|---|---|
| Warranty Deed | $429,000 | None Listed On Document | |
| Warranty Deed | $405,500 | None Listed On Document | |
| Warranty Deed | $350,000 | Holmes Rich And Sigler Pc | |
| Deed | $23,000 | -- | |
| Warranty Deed | $18,000 | -- | |
| Warranty Deed | $2,500 | -- | |
| Deed | -- | -- | |
| Warranty Deed | $4,800 | -- |
Mortgage History
| Date | Status | Loan Amount | Loan Type |
|---|---|---|---|
| Open | $429,000 | New Conventional |
Property History
| Date | Event | Price | Change | Sq Ft Price |
|---|---|---|---|---|
| 11/18/2024 11/18/24 | Sold | $429,000 | -4.7% | $225 / Sq Ft |
| 10/06/2024 10/06/24 | Pending | -- | -- | -- |
| 09/27/2024 09/27/24 | For Sale | $450,000 | +11.0% | $236 / Sq Ft |
| 08/09/2024 08/09/24 | Sold | $405,500 | +1.4% | $213 / Sq Ft |
| 07/19/2024 07/19/24 | Pending | -- | -- | -- |
| 07/16/2024 07/16/24 | For Sale | $399,900 | +14.3% | $210 / Sq Ft |
| 05/12/2022 05/12/22 | Sold | $350,000 | +2.9% | $184 / Sq Ft |
| 04/27/2022 04/27/22 | Pending | -- | -- | -- |
| 04/22/2022 04/22/22 | For Sale | $340,000 | -- | $178 / Sq Ft |
Tax History Compared to Growth
Tax History
| Year | Tax Paid | Tax Assessment Tax Assessment Total Assessment is a certain percentage of the fair market value that is determined by local assessors to be the total taxable value of land and additions on the property. | Land | Improvement |
|---|---|---|---|---|
| 2024 | $961 | $51,300 | $7,050 | $44,250 |
| 2022 | $961 | $51,300 | $7,050 | $44,250 |
| 2021 | $981 | $41,725 | $7,050 | $34,675 |
| 2020 | $981 | $41,725 | $7,050 | $34,675 |
| 2019 | $981 | $41,725 | $7,050 | $34,675 |
| 2018 | $981 | $41,725 | $7,050 | $34,675 |
| 2017 | $992 | $40,475 | $7,050 | $33,425 |
| 2016 | $870 | $40,475 | $7,050 | $33,425 |
| 2015 | $870 | $40,475 | $7,050 | $33,425 |
| 2014 | $870 | $40,475 | $7,050 | $33,425 |
Agents Affiliated with this Home
-
Ashley McMillan

Seller's Agent in 2024
Ashley McMillan
Total Realty Source
(731) 414-0317
45 Total Sales
-
Alan Castleman

Seller's Agent in 2024
Alan Castleman
Hickman Realty Group Inc.-Jack
(731) 414-5862
428 Total Sales
-
Lana Petrinjak

Buyer's Agent in 2024
Lana Petrinjak
Nest Realty
(731) 616-6456
93 Total Sales
-
Tammy Jones

Seller's Agent in 2022
Tammy Jones
Total Realty Source
(731) 225-3158
63 Total Sales
-
M
Buyer's Agent in 2022
Mark Thomas
Exit Real Estate Professionals
Map
Source: Central West Tennessee Association of REALTORS®
MLS Number: 246560
APN: 022-037.01
- 0 Lakewood Dr E
- 000 I-40 at Exit 93 E
- 0 Springbrook Dr
- 00 Springbrook Dr
- 649 Spring Creek Law Rd
- 0 Southshore Dr
- 23 Springview Dr
- 114 Mill Dr
- 0 End of 95 @ I-40
- 1640 U S 412
- 1014 Crawford Springs Rd
- 224 Spring Creek Law Rd
- 440 Doak Mason Rd
- 00 Waynick Rd
- 115 Spring Creek Law Rd
- 0 Liberty Claybrook Rd
- 00 Liberty Claybrook Rd
- 3663 Highway 70 E
- 71 Countryway Dr
- 65 Countryway Dr

