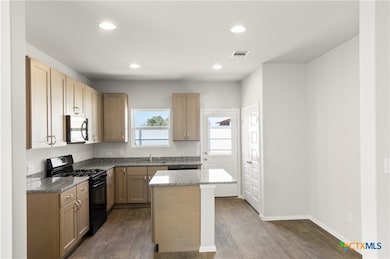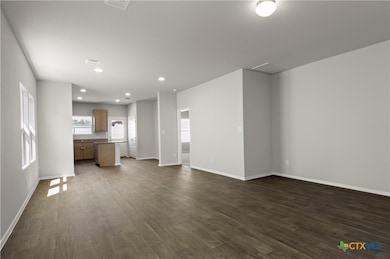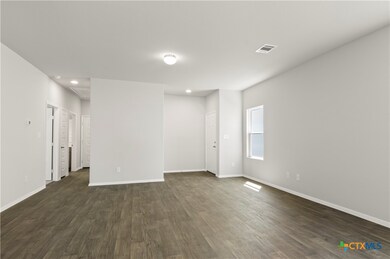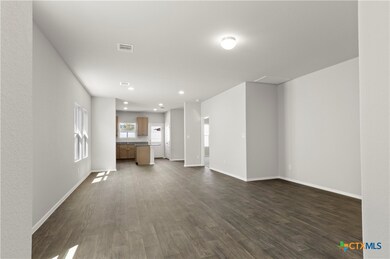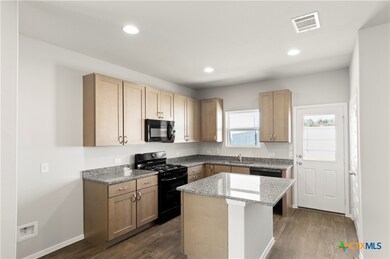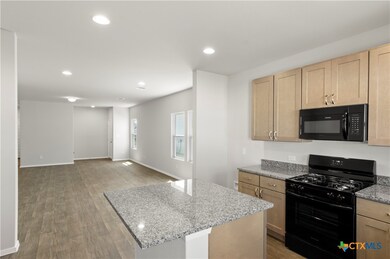
Highlights
- Open Floorplan
- Granite Countertops
- Open to Family Room
- Traditional Architecture
- Community Pool
- 2 Car Attached Garage
About This Home
As of June 2025MLS 561043 - Built by Brohn Homes - Ready Now! ~ Experience the charm of this beautiful home, where 9' ceilings and an abundance of natural light create an inviting and open ambiance. With three generously sized bedrooms and two bathrooms, this residence combines comfort and style seamlessly. The thoughtfully designed open-concept layout connects the living, dining, and kitchen areas, making it perfect for entertaining and everyday living. Step outside to a private backyard oasis, enclosed by a tall privacy fence and backed by open land, providing a serene spot for relaxation or gatherings. Located in a vibrant community, you’ll enjoy the convenience of a brand-new onsite elementary school and a state-of-the-art amenity center within walking distance. This community offers a wealth of amenities, including two pools, a game room, a relaxing lounge, and a tranquil fishing pond. Plus, an onsite lifestyle coordinator ensures engaging activities and a strong sense of community at Harvest Ridge. Discover more than just a house—find a lifestyle here. Don’t miss the opportunity to make this wonderful home yours!!
Last Agent to Sell the Property
HomesUSA.com Brokerage Phone: (469) 916-5493 License #0096651 Listed on: 10/28/2024
Last Buyer's Agent
NON-MEMBER AGENT TEAM
Non Member Office
Home Details
Home Type
- Single Family
Est. Annual Taxes
- $1,048
Year Built
- Built in 2024
Lot Details
- 4,792 Sq Ft Lot
- East Facing Home
- Wood Fence
- Back Yard Fenced
HOA Fees
- $6 Monthly HOA Fees
Parking
- 2 Car Attached Garage
Home Design
- Traditional Architecture
- Slab Foundation
Interior Spaces
- 1,514 Sq Ft Home
- Property has 1 Level
- Open Floorplan
- Recessed Lighting
- Entrance Foyer
- Washer and Electric Dryer Hookup
Kitchen
- Open to Family Room
- Gas Range
- Dishwasher
- Kitchen Island
- Granite Countertops
- Disposal
Flooring
- Carpet
- Vinyl
Bedrooms and Bathrooms
- 3 Bedrooms
- Walk-In Closet
- 2 Full Bathrooms
Location
- City Lot
Schools
- Elgin Middle School
- Elgin High School
Utilities
- Central Heating and Cooling System
- Heating System Uses Natural Gas
- Tankless Water Heater
Listing and Financial Details
- Assessor Parcel Number 8729405
Community Details
Overview
- The Neighborhood Company Association
- Built by Brohn Homes
- Harvest Ridge Subdivision
Recreation
- Community Pool
- Community Spa
Ownership History
Purchase Details
Home Financials for this Owner
Home Financials are based on the most recent Mortgage that was taken out on this home.Similar Homes in Elgin, TX
Home Values in the Area
Average Home Value in this Area
Purchase History
| Date | Type | Sale Price | Title Company |
|---|---|---|---|
| Special Warranty Deed | -- | Platinum Title |
Mortgage History
| Date | Status | Loan Amount | Loan Type |
|---|---|---|---|
| Open | $281,133 | FHA |
Property History
| Date | Event | Price | Change | Sq Ft Price |
|---|---|---|---|---|
| 06/26/2025 06/26/25 | Sold | -- | -- | -- |
| 05/09/2025 05/09/25 | Price Changed | $287,320 | -1.7% | $190 / Sq Ft |
| 04/23/2025 04/23/25 | Price Changed | $292,320 | -4.9% | $193 / Sq Ft |
| 10/28/2024 10/28/24 | For Sale | $307,320 | -- | $203 / Sq Ft |
Tax History Compared to Growth
Tax History
| Year | Tax Paid | Tax Assessment Tax Assessment Total Assessment is a certain percentage of the fair market value that is determined by local assessors to be the total taxable value of land and additions on the property. | Land | Improvement |
|---|---|---|---|---|
| 2023 | $1,048 | $39,913 | $39,913 | -- |
Agents Affiliated with this Home
-
Ben Caballero

Seller's Agent in 2025
Ben Caballero
HomesUSA.com
(888) 872-6006
30,647 Total Sales
-
N
Buyer's Agent in 2025
NON-MEMBER AGENT TEAM
Non Member Office
Map
Source: Central Texas MLS (CTXMLS)
MLS Number: 561043
APN: 8729405
- 192 Lavender Ln
- 196 Lavender Ln
- 190 Lavender Ln
- 186 Lavender Ln
- 176 Lavender Ln
- 204 Lavender Ln
- 210 Lavender Ln
- 107 Honeybee Ln
- 224 Barley Ln
- 234 Barley Ln
- 160 Lavender Ln
- 224 Lavender Ln
- 228 Lavender Ln
- 246 Barley Ln
- 125 Honeybee Ln
- 128 Bluestem Dr
- 104 Cider Creek Dr
- 129 Honeybee Ln
- 134 Bluestem Dr

