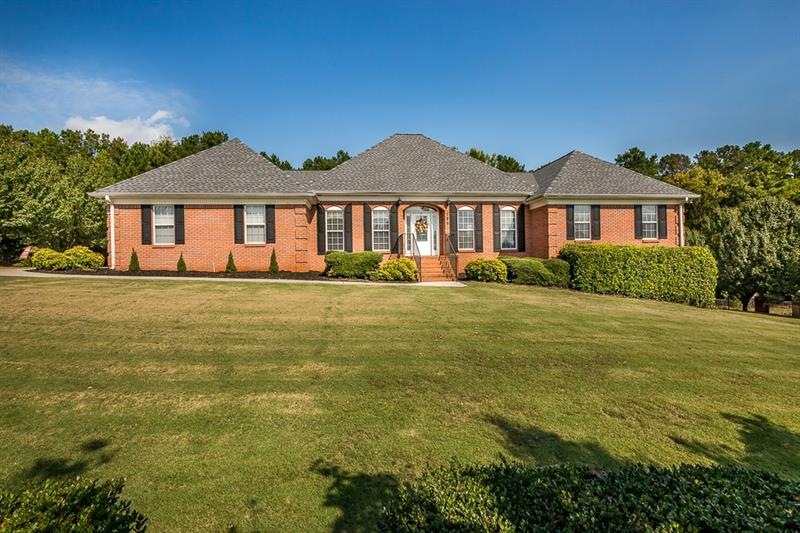Spectacular Custom Built 3-Sided Brick home on 2.02 estate lot. Exterior features backyard oasis with inground pool (vinyl fence w/ brick columns, new pump & liner), 2 beautiful mature palm trees, 6 hole putting green, RV parking, Brick storage building, expansive polywood deck. Property is gated & fully fenced with brick pillar & iron fencing. Interior features real hardwood & real ceramic flooring, double trey ceilings in foyer, separate dining room and living room. Beautifully designed so that natural light fills the open floorplan. 2 car garage w/ auto openers allows easy access to mudroom w/ utility sink, murphy ironing board, shelving, washer/dryer & driveway entry door. Chef's kitchen w/ breakfast rm, plenty of cabinets, built in oven & microwave. Also features huge custom African Ivory granite island, bar & counter tops & overlooks entertainer's back yard space. Oversized living rm features gas starter masonry fireplace & built-in shelves. Vast master suite on main features 3 walk-in closets, sitting area, private access to deck, jetted tub, separate shower, double vanity & ceramic tile. 2 add'l spacious bedrms on main connected by J&J bathrm w/ dbl vanity. Finished basement features fabulous entertainment room w/ wood slat walls, galvanized ceiling & pool table. 2 oversized bedrms, 1 full bath, 2 add'l livable rms, single garage. Storage galore upstairs & down. Whole house central vac & custom surround sound system. New HVAC Upstairs, Roof 2020, Stovetop 2020, 2 Palms 2019, Trex decking 2016, RV Parking 2020, Putting Green Carpet 2019, Pool Liner 2017, Pool Pump 2020, Termite Barrier 2020. Also features Fiber Optic internet, 5 Zone Irrigation System, EcoBee Thermostat and ONE OWNER! Private Rd.

