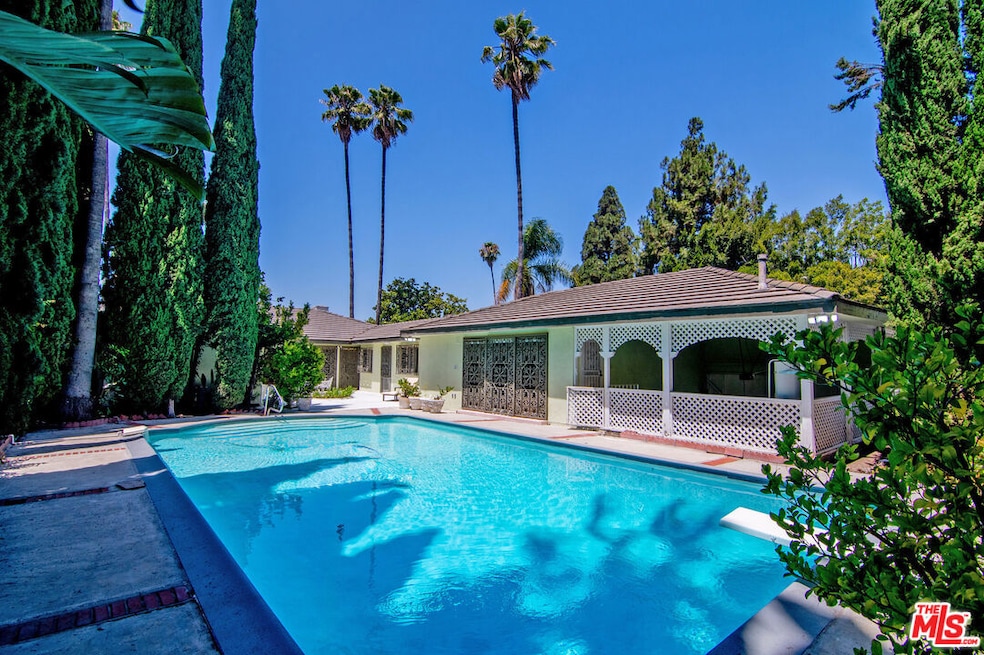180 N Highland Ave Los Angeles, CA 90036
Hancock Park NeighborhoodHighlights
- In Ground Pool
- Wood Flooring
- Breakfast Area or Nook
- Third Street Elementary School Rated A
- Home Office
- Enclosed Patio or Porch
About This Home
180 N Highland Ave, a private & secure Hancock Park single-family residence with a resort-style outdoor living that's perfect for unwinding or entertaining. The expansive outdoor space features a massive pool surrounded by towering Italian cypress and palm trees, a half bath, & laundry closet w washer & dryer - all enclosed by high privacy walls offering peace, security, and a true sense of escape. Inside, the home features a generous living room with a marble-clad fireplace & columns, a formal dining room, and a spacious kitchen with room for culinary delights. A large office adds flexibility for remote work or creative use. All three bedrooms are oversized with excellent closet space. The primary suite includes direct access to the poolside patio ideal for relaxed mornings or evenings under the stars, a grand dressing area with chandeliers and mirrored vanity, a luxurious bathtub w shower + dual vanity. With garage access from Beverly Blvd and surrounded by some of Hancock Park's most iconic architecture, this home offers a rare rental opportunity for those seeking space, privacy, and the best of indoor-outdoor LA living. Minimum 14 month lease.
Home Details
Home Type
- Single Family
Year Built
- Built in 1953
Lot Details
- 9,847 Sq Ft Lot
- Lot Dimensions are 61x162
- Property is zoned LARE9
Parking
- 1 Open Parking Space
- 2 Car Garage
Interior Spaces
- 2,938 Sq Ft Home
- 1-Story Property
- Ceiling Fan
- Decorative Fireplace
- Living Room with Fireplace
- Dining Room
- Home Office
- Property Views
Kitchen
- Breakfast Area or Nook
- Dishwasher
- Disposal
Flooring
- Wood
- Carpet
- Tile
Bedrooms and Bathrooms
- 3 Bedrooms
- Walk-In Closet
- Dressing Area
Laundry
- Laundry Located Outside
- Dryer
- Washer
Outdoor Features
- In Ground Pool
- Enclosed Patio or Porch
Utilities
- Central Heating and Cooling System
Community Details
- Call for details about the types of pets allowed
Listing and Financial Details
- Security Deposit $10,800
- Tenant pays for cable TV, electricity, gas, water
- 12 Month Lease Term
- Assessor Parcel Number 5513-008-001
Map
Property History
| Date | Event | Price | List to Sale | Price per Sq Ft |
|---|---|---|---|---|
| 08/04/2025 08/04/25 | For Rent | $10,800 | -- | -- |
Source: The MLS
MLS Number: 25573061
APN: 5513-008-001
- 120 N Orange Dr
- 322 N June St
- 143 S Highland Ave
- 420 N Orange Dr
- 143 N Sycamore Ave
- 147 N Detroit St
- 138 S Hudson Place
- 543 N June St
- 525 N Sycamore Ave Unit 326
- 525 N Sycamore Ave Unit 333
- 525 N Sycamore Ave Unit 304
- 183 S Detroit St
- 623 N Sycamore Ave
- 644 N Cherokee Ave
- 203 S Detroit St Unit 201
- 717 N Highland Ave Unit 13
- 647 Wilcox Ave Unit 2G
- 716 N June St
- 737 N Cherokee Ave
- 732 N Cherokee Ave
- 165 N Las Palmas Ave
- 124 N Mansfield Ave
- 156 N Orange Dr
- 122 N Orange Dr
- 147 N Orange Dr
- 328 N Sycamore Ave
- 145 N Sycamore Ave
- 333 N Sycamore Ave Unit 3
- 333 N Sycamore Ave
- 400 N Sycamore Ave Unit 1
- 414 N Sycamore Ave Unit 2
- 415 N Sycamore Ave Unit 106
- 425 N Sycamore Ave Unit 7
- 122 N Detroit St
- 537 N June St
- 181 S Sycamore Ave Unit 201
- 525 N Sycamore Ave Unit 419
- 525 N Sycamore Ave Unit 411
- 612 N Sycamore Ave Unit 5
- 612 N Sycamore Ave Unit 3







