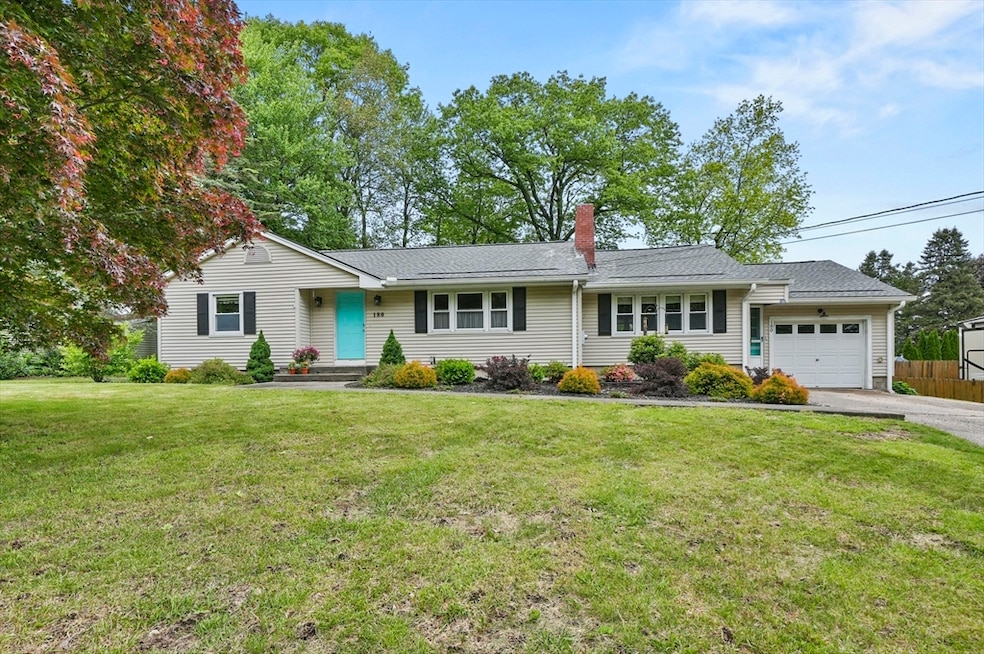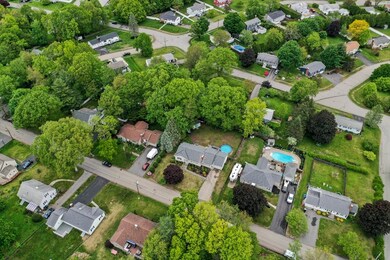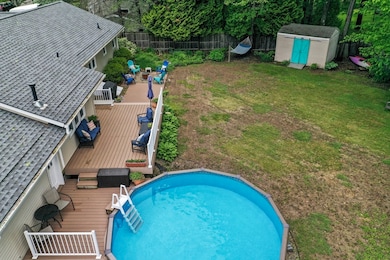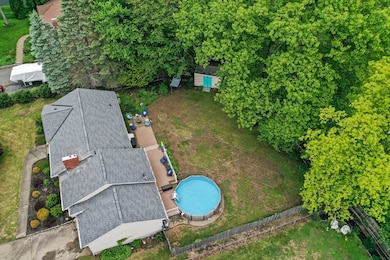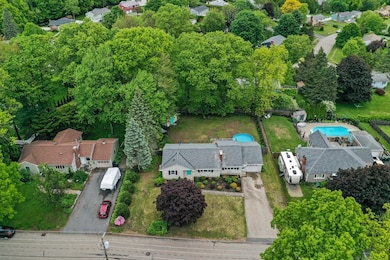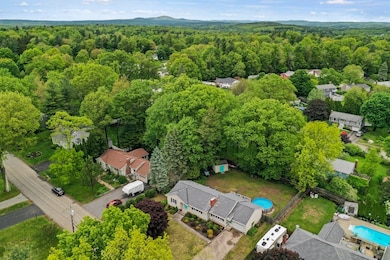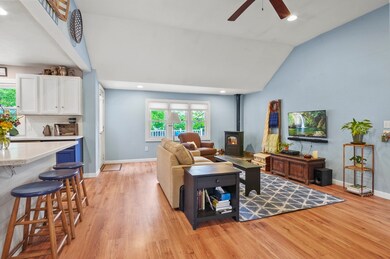
180 Parker Ave Holden, MA 01520
Estimated payment $3,527/month
Highlights
- Very Popular Property
- Golf Course Community
- Above Ground Pool
- Wachusett Regional High School Rated A-
- Medical Services
- Landscaped Professionally
About This Home
Welcome to this pristine, lovingly maintained ranch in the highly desirable town of Holden! Ideally located just minutes from major highways, this home offers both convenience & charm. Step inside to find a beautiful vaulted family room that flows seamlessly into the updated kitchen, complete with stainless steel appliances, a center island, and a stylish coffee bar—perfect for morning routines or casual entertaining. The formal living room invites you in with its brick fireplace & decorative plaster ceiling, showcasing the craftsmanship of a true artistic trade. The updated full bathroom features a double vanity and a modern barn door, while the spacious bedrooms offer comfort and flexibility, completing the main level. Downstairs, you'll discover an expanded finished basement—a blank canvas to make your own, whether it's a home office, gym, or media room. The lower level also includes a half bath and a laundry room for added convenience.Don’t miss your chance to make it yours!
Open House Schedule
-
Saturday, May 31, 202510:00 am to 12:00 pm5/31/2025 10:00:00 AM +00:005/31/2025 12:00:00 PM +00:00Add to Calendar
Home Details
Home Type
- Single Family
Est. Annual Taxes
- $6,062
Year Built
- Built in 1968
Lot Details
- 0.34 Acre Lot
- Fenced Yard
- Fenced
- Landscaped Professionally
- Level Lot
- Property is zoned R15
Parking
- 1 Car Attached Garage
- Parking Storage or Cabinetry
- Driveway
- Open Parking
- Off-Street Parking
Home Design
- Ranch Style House
- Frame Construction
- Shingle Roof
- Concrete Perimeter Foundation
Interior Spaces
- Vaulted Ceiling
- Ceiling Fan
- Recessed Lighting
- Arched Doorways
- Entryway
- Living Room with Fireplace
- 2 Fireplaces
- Sitting Room
- Bonus Room
Kitchen
- Range
- Dishwasher
- Kitchen Island
- Solid Surface Countertops
Flooring
- Wood
- Wall to Wall Carpet
- Laminate
- Tile
- Vinyl
Bedrooms and Bathrooms
- 3 Bedrooms
- Double Vanity
- Bathtub with Shower
- Linen Closet In Bathroom
Laundry
- Dryer
- Washer
Partially Finished Basement
- Basement Fills Entire Space Under The House
- Interior and Exterior Basement Entry
- Sump Pump
- Laundry in Basement
Outdoor Features
- Above Ground Pool
- Deck
- Outdoor Storage
- Rain Gutters
Location
- Property is near public transit
Utilities
- No Cooling
- Heating System Uses Oil
- Pellet Stove burns compressed wood to generate heat
- Baseboard Heating
- Electric Baseboard Heater
- 200+ Amp Service
Listing and Financial Details
- Assessor Parcel Number M:215 B:25,1543740
Community Details
Overview
- No Home Owners Association
Amenities
- Medical Services
- Shops
Recreation
- Golf Course Community
Map
Home Values in the Area
Average Home Value in this Area
Tax History
| Year | Tax Paid | Tax Assessment Tax Assessment Total Assessment is a certain percentage of the fair market value that is determined by local assessors to be the total taxable value of land and additions on the property. | Land | Improvement |
|---|---|---|---|---|
| 2025 | $6,062 | $437,400 | $145,700 | $291,700 |
| 2024 | $5,770 | $407,800 | $141,400 | $266,400 |
| 2023 | $5,594 | $373,200 | $122,900 | $250,300 |
| 2022 | $5,466 | $330,100 | $96,000 | $234,100 |
| 2021 | $5,270 | $302,900 | $91,400 | $211,500 |
| 2020 | $4,857 | $285,700 | $87,100 | $198,600 |
| 2019 | $4,736 | $271,400 | $87,100 | $184,300 |
| 2018 | $3,573 | $251,900 | $83,000 | $168,900 |
| 2017 | $3,084 | $236,700 | $83,000 | $153,700 |
| 2016 | $3,909 | $226,600 | $79,000 | $147,600 |
| 2015 | $4,046 | $223,300 | $79,000 | $144,300 |
| 2014 | $3,964 | $223,300 | $79,000 | $144,300 |
Property History
| Date | Event | Price | Change | Sq Ft Price |
|---|---|---|---|---|
| 05/29/2025 05/29/25 | For Sale | $539,900 | +134.7% | $215 / Sq Ft |
| 03/08/2013 03/08/13 | Sold | $230,000 | 0.0% | $144 / Sq Ft |
| 02/15/2013 02/15/13 | Pending | -- | -- | -- |
| 10/20/2012 10/20/12 | Off Market | $230,000 | -- | -- |
| 10/10/2012 10/10/12 | For Sale | $229,900 | -- | $144 / Sq Ft |
Purchase History
| Date | Type | Sale Price | Title Company |
|---|---|---|---|
| Not Resolvable | $230,000 | -- | |
| Deed | $95,000 | -- |
Mortgage History
| Date | Status | Loan Amount | Loan Type |
|---|---|---|---|
| Open | $195,000 | Stand Alone Refi Refinance Of Original Loan | |
| Closed | $40,000 | Unknown | |
| Closed | $184,000 | New Conventional | |
| Previous Owner | $135,000 | No Value Available | |
| Previous Owner | $119,100 | No Value Available | |
| Previous Owner | $85,759 | No Value Available | |
| Previous Owner | $87,423 | Purchase Money Mortgage |
Similar Homes in the area
Source: MLS Property Information Network (MLS PIN)
MLS Number: 73381747
APN: HOLD-000215-000000-000025
- 115 Cook St
- 24 Mountainshire Dr Unit 24
- 6 Lanesboro Rd
- 12 Kenmore St
- 262 Woodland St
- 535 Prospect St
- 622 Shrewsbury St
- 9 Idalla Ave
- 61 Malden St
- 26 Penobscot St
- 7 Nevada Dr
- 2 Reardon St
- 111 Arizona Ave
- 63 Ridgewood Rd
- 3 Malden St
- 1093 W Boylston St
- 1097 W Boylston St
- 1110 W Boylston St Unit A
- 134 Brooks St
- 1 Triangle St
