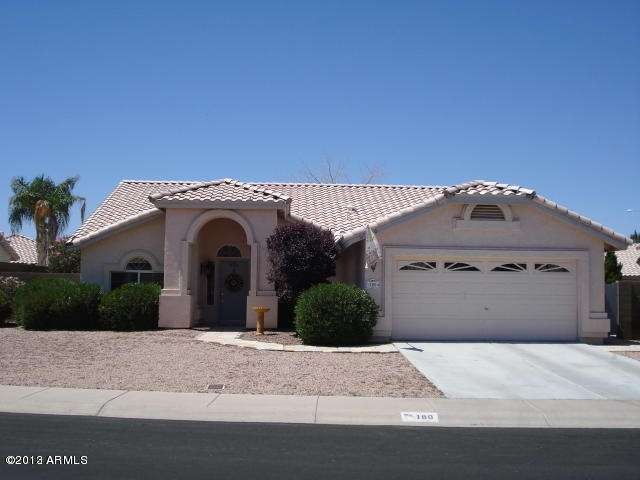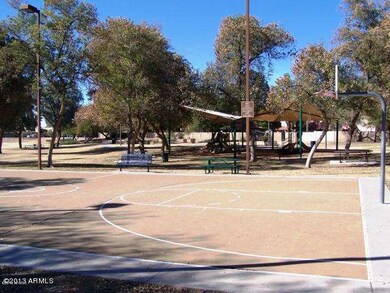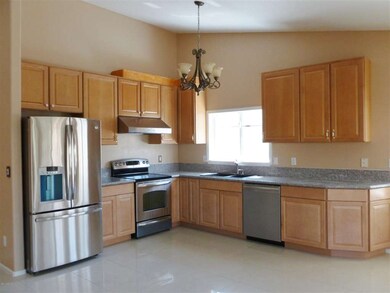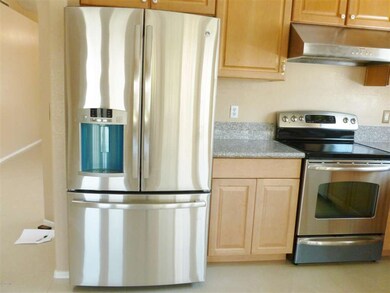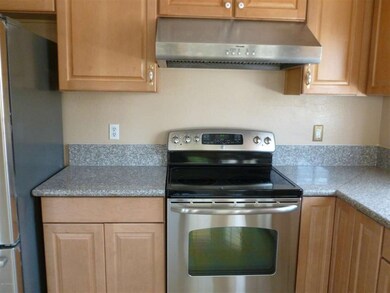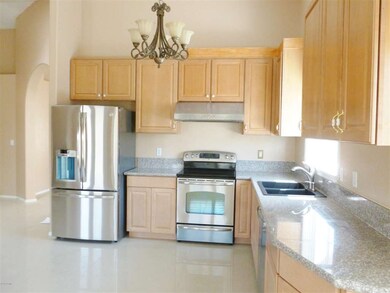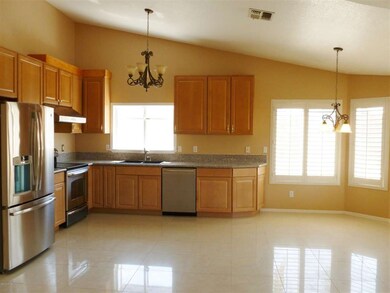
180 S Longmore St Chandler, AZ 85224
Central Ridge NeighborhoodHighlights
- Transportation Service
- Vaulted Ceiling
- Covered patio or porch
- Andersen Junior High School Rated A-
- Granite Countertops
- 4-minute walk to Maggio Park
About This Home
As of October 2019DON'T MISS OUT ON THIS HOME,ALMOST ALL REDONE IN 2013! VAULTED THRU OUT WITH 2 SKYLIGHTS.FROMAL LIVING/DINING. ALL NEW KITCHEN WITH 42'' RAISED, PANEL CABINETS,GRANITE COUNTER TOPS.TOP OF THE LINE,STAINLESS STEEL APPLIANCES(never used),SMOOTH TOP RANGE WITH REGULAR AND CONVECTION OVEN,28 C.F.FRIDGE WITH BOTTOM FREEZER,COMMERCIAL VENT/FAN VENTS OUTSIDE.EATING AREA HAS LARGE BAY WINDOW. FIREPLACE AND DBL FRENCH DOORS TO PATIO.21'' MARBLE TYPE FLOORING THRU ENTIRE HOME,PLANTATION SHUTTERS ON ALL WINDOWS.DOUBLE SINKS MASTER BATH.MASTER HAS LARGE WALK IN CLOSET.EXTRA WIDE LOT,ROOM FOR RV GATE.PRIVATE IN BACK,AS BACKS TO LARGE LOTS & NO 2 STORIES BEHIND.
ONLY THING TO DO IS THE LANDSCAPE.
Last Agent to Sell the Property
Judith Berg
eXp Realty License #BR006810000 Listed on: 06/22/2013

Home Details
Home Type
- Single Family
Est. Annual Taxes
- $1,339
Year Built
- Built in 1993
Lot Details
- 7,253 Sq Ft Lot
- Block Wall Fence
- Front and Back Yard Sprinklers
- Grass Covered Lot
Parking
- 2 Car Garage
Home Design
- Wood Frame Construction
- Tile Roof
- Stucco
Interior Spaces
- 1,908 Sq Ft Home
- 1-Story Property
- Vaulted Ceiling
- Ceiling Fan
- Skylights
- Double Pane Windows
- Family Room with Fireplace
- Tile Flooring
Kitchen
- Eat-In Kitchen
- Dishwasher
- Granite Countertops
Bedrooms and Bathrooms
- 4 Bedrooms
- Walk-In Closet
- Primary Bathroom is a Full Bathroom
- 2 Bathrooms
- Dual Vanity Sinks in Primary Bathroom
- Bathtub With Separate Shower Stall
Laundry
- Laundry in unit
- Dryer
- Washer
Accessible Home Design
- No Interior Steps
- Stepless Entry
- Hard or Low Nap Flooring
Outdoor Features
- Covered patio or porch
- Playground
Location
- Property is near a bus stop
Schools
- Dr Howard K Conley Elementary School
- Bogle Junior High School
- Hamilton High School
Utilities
- Refrigerated Cooling System
- Heating Available
- High Speed Internet
- Cable TV Available
Listing and Financial Details
- Tax Lot 61
- Assessor Parcel Number 303-23-686
Community Details
Overview
- Property has a Home Owners Association
- Pmg Association
- Built by DAVE BROWN
- Mission Tierra Subdivision
- FHA/VA Approved Complex
Amenities
- Transportation Service
Recreation
- Community Playground
Ownership History
Purchase Details
Home Financials for this Owner
Home Financials are based on the most recent Mortgage that was taken out on this home.Purchase Details
Home Financials for this Owner
Home Financials are based on the most recent Mortgage that was taken out on this home.Purchase Details
Home Financials for this Owner
Home Financials are based on the most recent Mortgage that was taken out on this home.Purchase Details
Home Financials for this Owner
Home Financials are based on the most recent Mortgage that was taken out on this home.Purchase Details
Home Financials for this Owner
Home Financials are based on the most recent Mortgage that was taken out on this home.Similar Homes in Chandler, AZ
Home Values in the Area
Average Home Value in this Area
Purchase History
| Date | Type | Sale Price | Title Company |
|---|---|---|---|
| Warranty Deed | $327,900 | Prestige T&E Agcy Llc | |
| Cash Sale Deed | $235,000 | Phoenix Title Agency Llc | |
| Cash Sale Deed | $240,000 | Great American Title Agency | |
| Cash Sale Deed | $175,000 | Millenium Title Agency Llc | |
| Interfamily Deed Transfer | -- | -- | |
| Interfamily Deed Transfer | -- | -- |
Mortgage History
| Date | Status | Loan Amount | Loan Type |
|---|---|---|---|
| Open | $228,900 | New Conventional | |
| Previous Owner | $185,000 | Credit Line Revolving | |
| Previous Owner | $86,500 | New Conventional |
Property History
| Date | Event | Price | Change | Sq Ft Price |
|---|---|---|---|---|
| 10/07/2019 10/07/19 | Sold | $327,900 | -0.6% | $172 / Sq Ft |
| 09/06/2019 09/06/19 | Pending | -- | -- | -- |
| 09/06/2019 09/06/19 | Price Changed | $329,900 | +3.1% | $173 / Sq Ft |
| 09/05/2019 09/05/19 | For Sale | $319,900 | 0.0% | $168 / Sq Ft |
| 05/24/2014 05/24/14 | Rented | $1,395 | 0.0% | -- |
| 05/23/2014 05/23/14 | Under Contract | -- | -- | -- |
| 05/16/2014 05/16/14 | For Rent | $1,395 | 0.0% | -- |
| 04/15/2014 04/15/14 | Sold | $235,000 | -4.0% | $123 / Sq Ft |
| 03/28/2014 03/28/14 | Pending | -- | -- | -- |
| 03/10/2014 03/10/14 | Price Changed | $244,900 | -3.4% | $128 / Sq Ft |
| 03/03/2014 03/03/14 | Price Changed | $253,500 | -1.9% | $133 / Sq Ft |
| 02/21/2014 02/21/14 | Price Changed | $258,300 | -0.4% | $135 / Sq Ft |
| 02/14/2014 02/14/14 | Price Changed | $259,300 | -2.1% | $136 / Sq Ft |
| 01/24/2014 01/24/14 | Price Changed | $264,900 | -3.6% | $139 / Sq Ft |
| 01/18/2014 01/18/14 | Price Changed | $274,900 | -3.5% | $144 / Sq Ft |
| 01/01/2014 01/01/14 | For Sale | $284,900 | +18.7% | $149 / Sq Ft |
| 07/26/2013 07/26/13 | Sold | $240,000 | -3.6% | $126 / Sq Ft |
| 07/11/2013 07/11/13 | Pending | -- | -- | -- |
| 07/03/2013 07/03/13 | Price Changed | $248,900 | -1.6% | $130 / Sq Ft |
| 06/21/2013 06/21/13 | For Sale | $253,000 | +44.6% | $133 / Sq Ft |
| 11/15/2012 11/15/12 | Sold | $175,000 | 0.0% | $92 / Sq Ft |
| 10/11/2012 10/11/12 | Price Changed | $175,000 | +4.2% | $92 / Sq Ft |
| 10/04/2012 10/04/12 | Price Changed | $168,000 | 0.0% | $88 / Sq Ft |
| 07/19/2012 07/19/12 | Price Changed | $168,000 | 0.0% | $88 / Sq Ft |
| 05/08/2012 05/08/12 | Pending | -- | -- | -- |
| 05/04/2012 05/04/12 | For Sale | $168,000 | -- | $88 / Sq Ft |
Tax History Compared to Growth
Tax History
| Year | Tax Paid | Tax Assessment Tax Assessment Total Assessment is a certain percentage of the fair market value that is determined by local assessors to be the total taxable value of land and additions on the property. | Land | Improvement |
|---|---|---|---|---|
| 2025 | $1,718 | $25,022 | -- | -- |
| 2024 | $1,883 | $23,831 | -- | -- |
| 2023 | $1,883 | $37,930 | $7,580 | $30,350 |
| 2022 | $1,817 | $28,580 | $5,710 | $22,870 |
| 2021 | $1,904 | $26,320 | $5,260 | $21,060 |
| 2020 | $2,235 | $24,670 | $4,930 | $19,740 |
| 2019 | $2,157 | $23,310 | $4,660 | $18,650 |
| 2018 | $2,095 | $22,230 | $4,440 | $17,790 |
| 2017 | $1,969 | $21,120 | $4,220 | $16,900 |
| 2016 | $1,902 | $20,320 | $4,060 | $16,260 |
| 2015 | $1,823 | $17,980 | $3,590 | $14,390 |
Agents Affiliated with this Home
-
Jason Zhang

Seller's Agent in 2019
Jason Zhang
Gold Trust Realty
(602) 526-1189
1 in this area
153 Total Sales
-
N
Buyer's Agent in 2019
Non-MLS Agent
Non-MLS Office
-
Son Nguyen

Seller's Agent in 2014
Son Nguyen
Vina Realty
(602) 405-9128
5 in this area
159 Total Sales
-
J
Seller's Agent in 2014
Joseph McCawley
Bennett Property Management, Inc.
-
J
Seller's Agent in 2013
Judith Berg
eXp Realty
-
Kimberly Vo
K
Buyer's Agent in 2013
Kimberly Vo
HomeSmart
(480) 284-9434
1 Total Sale
Map
Source: Arizona Regional Multiple Listing Service (ARMLS)
MLS Number: 4956603
APN: 303-23-686
- 1582 W Chicago St
- 1360 W Folley St
- 1245 W Cindy St
- 444 S Meadows Dr
- 1723 W Mercury Way
- 515 S Apache Dr
- 1212 W Glenmere Dr
- 1181 W Saragosa St
- 2130 W Cindy St
- 1557 W Kesler Ln Unit 2
- 530 S Emerson St
- 925 W San Marcos Dr
- 333 N Pennington Dr Unit 15
- 1282 W Kesler Ln
- 401 N Cholla St
- 1030 S Brentwood Ct
- 954 W Morelos St
- 1254 W Browning Way
- 1841 W Derringer Way
- 914 W Morelos St
