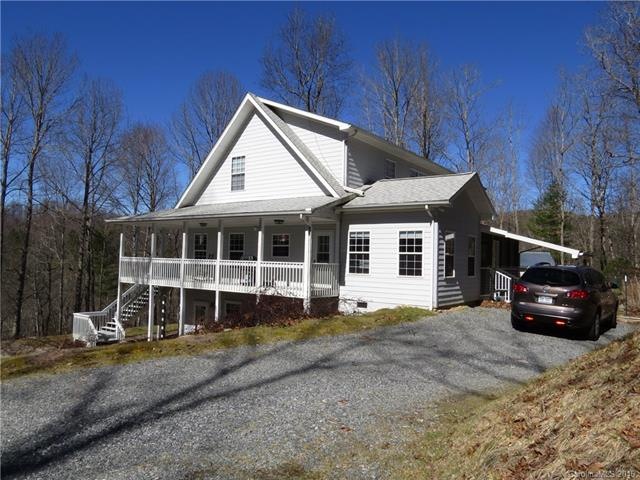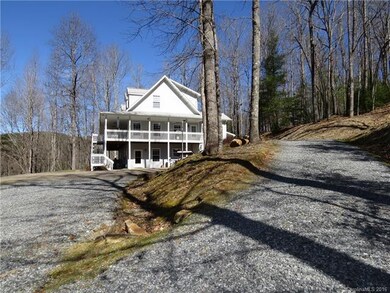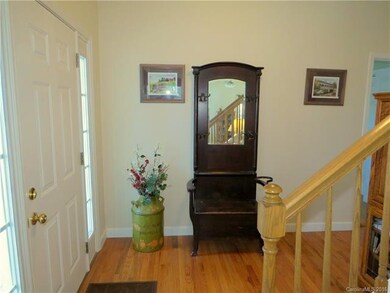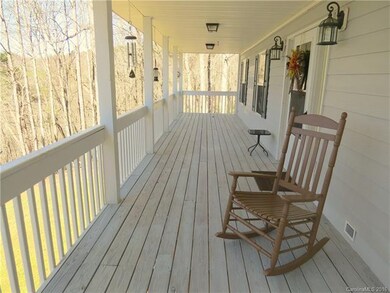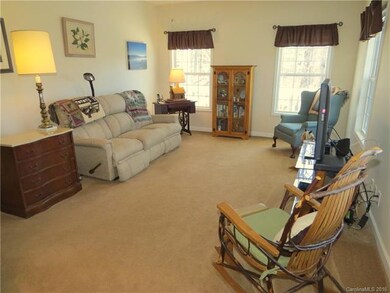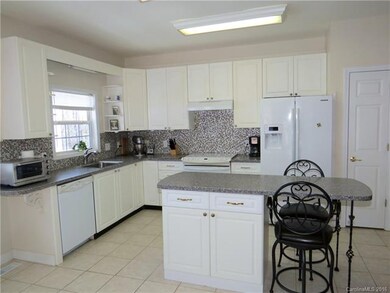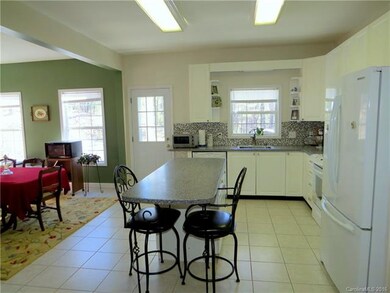180 Sassafras Ln Cedar Mountain, NC 28718
Cedar Mountain NeighborhoodHighlights
- Wooded Lot
- Breakfast Bar
- Kitchen Island
- Wood Flooring
- Shed
- Open Lot
About This Home
As of January 2018Look at the value---MINUTES from Dupont State Forest, over 4100 sq ft, including a separate income producing apartment downstairs, and privacy enough in the floor plan for lots of guests! So many features, including generator, separate hvac for each floor, updated kitchens. Home has a farmhouse feel w modern features. And the apartment downstairs is adorable and presently rented! This is a must see! Notes: 3 BR Septic, hardwood floors under carpet in living room and master Bedroom.
Last Buyer's Agent
Clint Jacques
BluAxis Realty License #231893
Home Details
Home Type
- Single Family
Year Built
- Built in 1997
Lot Details
- Open Lot
- Wooded Lot
HOA Fees
- $38 Monthly HOA Fees
Parking
- Gravel Driveway
Interior Spaces
- Insulated Windows
Kitchen
- Breakfast Bar
- Kitchen Island
Flooring
- Wood
- Laminate
- Tile
Additional Features
- Shed
- Well
Community Details
- Idlewild Poa, Phone Number (828) 884-8524
Listing and Financial Details
- Assessor Parcel Number 9513-91-1140-000
Ownership History
Purchase Details
Home Financials for this Owner
Home Financials are based on the most recent Mortgage that was taken out on this home.Purchase Details
Home Financials for this Owner
Home Financials are based on the most recent Mortgage that was taken out on this home.Map
Home Values in the Area
Average Home Value in this Area
Purchase History
| Date | Type | Sale Price | Title Company |
|---|---|---|---|
| Warranty Deed | $320,000 | None Available | |
| Warranty Deed | $330,000 | None Available |
Mortgage History
| Date | Status | Loan Amount | Loan Type |
|---|---|---|---|
| Open | $256,000 | New Conventional | |
| Previous Owner | $75,000 | No Value Available | |
| Previous Owner | $147,000 | New Conventional | |
| Previous Owner | $150,000 | New Conventional |
Property History
| Date | Event | Price | Change | Sq Ft Price |
|---|---|---|---|---|
| 01/11/2018 01/11/18 | Sold | $320,000 | -12.3% | $74 / Sq Ft |
| 11/30/2017 11/30/17 | Pending | -- | -- | -- |
| 06/24/2017 06/24/17 | For Sale | $365,000 | +15.9% | $85 / Sq Ft |
| 10/28/2016 10/28/16 | Sold | $315,000 | -3.1% | $76 / Sq Ft |
| 08/11/2016 08/11/16 | Pending | -- | -- | -- |
| 03/04/2016 03/04/16 | For Sale | $325,000 | -- | $79 / Sq Ft |
Tax History
| Year | Tax Paid | Tax Assessment Tax Assessment Total Assessment is a certain percentage of the fair market value that is determined by local assessors to be the total taxable value of land and additions on the property. | Land | Improvement |
|---|---|---|---|---|
| 2024 | $2,383 | $361,930 | $60,000 | $301,930 |
| 2023 | $2,383 | $361,930 | $60,000 | $301,930 |
| 2022 | $2,383 | $361,930 | $60,000 | $301,930 |
| 2021 | $2,364 | $361,930 | $60,000 | $301,930 |
| 2020 | $2,199 | $315,940 | $0 | $0 |
| 2019 | $2,183 | $315,940 | $0 | $0 |
| 2018 | $2,049 | $315,940 | $0 | $0 |
| 2017 | $2,050 | $315,940 | $0 | $0 |
| 2016 | $2,035 | $315,940 | $0 | $0 |
| 2015 | $1,657 | $374,720 | $65,000 | $309,720 |
| 2014 | $1,657 | $352,140 | $75,000 | $277,140 |
Source: Canopy MLS (Canopy Realtor® Association)
MLS Number: CAR3152643
APN: 9513-91-1140-000
- 9999 Sassafras Rd Unit 4
- 108 Easy St
- 0 Summer Hill Dr Unit CAR4097248
- 10 La Floresta
- 77 Emry's Dr
- 501 Deerchase Cir
- 630 Deer Chase Cir
- 45 Stones Lake Rd
- 999 Lakewood Dr
- 000 Greenville Hwy
- 81 Corn Dr
- 9490 Greenville Hwy
- 99999 Boulder Crossing
- 68 Conifer Falls Rd
- 127 Conifer Falls Rd
- 3 Larkspur Ln
- 00 Conifer Falls Rd
- 11 Larkspur Ln
- 6 & 10 Larkspur Ln
- 212 W Chestnut Ridges Rd
