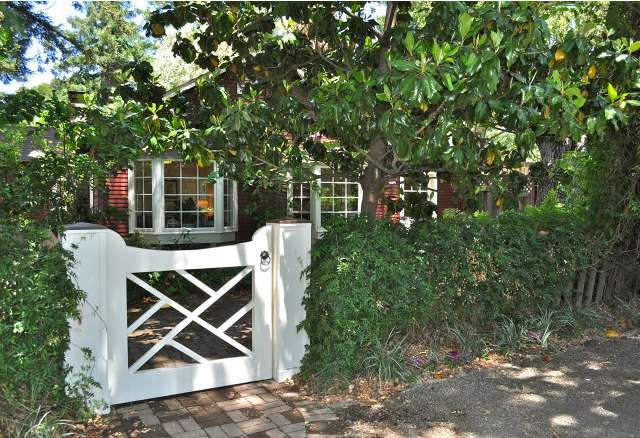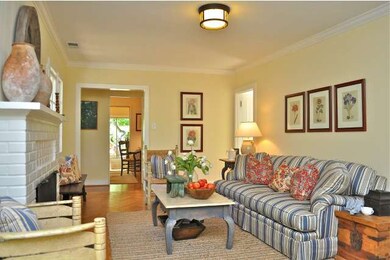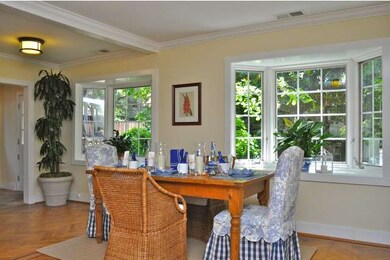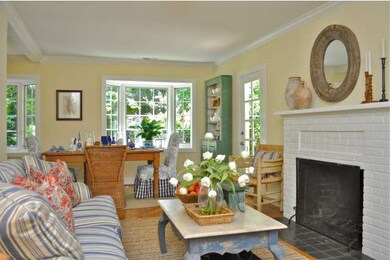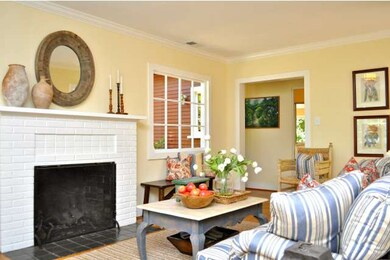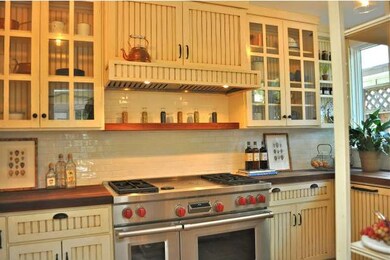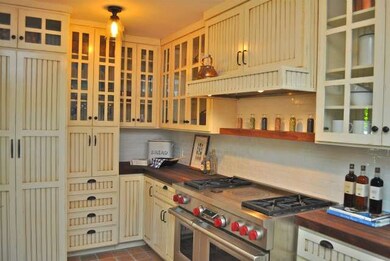
180 Stanford Ave Menlo Park, CA 94025
Central Menlo Park NeighborhoodHighlights
- Deck
- Family Room with Fireplace
- Wood Flooring
- Las Lomitas Elementary School Rated A+
- Vaulted Ceiling
- Den
About This Home
As of May 2019This absolutely charming home dating from the early 1900's has a colorful history and dates back to the Camp Fremont days it is said. The setting is magical and enchanting. You must see this breathtaking home to truly appreciate it.
Last Agent to Sell the Property
Ray Walton
Compass License #01128262 Listed on: 05/24/2012

Home Details
Home Type
- Single Family
Est. Annual Taxes
- $34,792
Year Built
- Built in 1922
Lot Details
- Security Fence
- Sprinklers on Timer
- Zoning described as R100
Parking
- No Garage
Home Design
- Slab Foundation
- Composition Roof
- Concrete Perimeter Foundation
Interior Spaces
- 1,667 Sq Ft Home
- 1-Story Property
- Vaulted Ceiling
- Wood Burning Fireplace
- Double Pane Windows
- Family Room with Fireplace
- Open Floorplan
- Dining Room
- Den
- Gas Dryer Hookup
Kitchen
- Built-In Oven
- Dishwasher
- Disposal
Flooring
- Wood
- Tile
Bedrooms and Bathrooms
- 2 Bedrooms
- 1 Full Bathroom
- Bathtub with Shower
Outdoor Features
- Deck
Utilities
- Forced Air Heating System
- Wall Furnace
- 220 Volts
- Tankless Water Heater
- Sewer Within 50 Feet
Listing and Financial Details
- Assessor Parcel Number 074-104-430
Ownership History
Purchase Details
Home Financials for this Owner
Home Financials are based on the most recent Mortgage that was taken out on this home.Purchase Details
Home Financials for this Owner
Home Financials are based on the most recent Mortgage that was taken out on this home.Purchase Details
Purchase Details
Home Financials for this Owner
Home Financials are based on the most recent Mortgage that was taken out on this home.Purchase Details
Home Financials for this Owner
Home Financials are based on the most recent Mortgage that was taken out on this home.Purchase Details
Similar Homes in the area
Home Values in the Area
Average Home Value in this Area
Purchase History
| Date | Type | Sale Price | Title Company |
|---|---|---|---|
| Grant Deed | $2,750,000 | First American Title Company | |
| Grant Deed | $1,800,000 | First American Title Company | |
| Interfamily Deed Transfer | -- | First American Title Company | |
| Grant Deed | $1,300,000 | First American Title Company | |
| Interfamily Deed Transfer | -- | First American Title Company | |
| Interfamily Deed Transfer | -- | First American Title Co | |
| Grant Deed | $1,055,000 | First American Title Co | |
| Interfamily Deed Transfer | -- | -- |
Mortgage History
| Date | Status | Loan Amount | Loan Type |
|---|---|---|---|
| Open | $750,000 | Adjustable Rate Mortgage/ARM | |
| Previous Owner | $1,260,000 | Adjustable Rate Mortgage/ARM | |
| Previous Owner | $105,500 | Credit Line Revolving | |
| Previous Owner | $844,000 | Purchase Money Mortgage | |
| Previous Owner | $200,000 | Credit Line Revolving |
Property History
| Date | Event | Price | Change | Sq Ft Price |
|---|---|---|---|---|
| 05/03/2019 05/03/19 | Sold | $2,750,000 | 0.0% | $1,204 / Sq Ft |
| 04/08/2019 04/08/19 | Pending | -- | -- | -- |
| 03/26/2019 03/26/19 | Price Changed | $2,750,000 | -6.8% | $1,204 / Sq Ft |
| 02/09/2019 02/09/19 | For Sale | $2,950,000 | +126.9% | $1,291 / Sq Ft |
| 07/21/2012 07/21/12 | Sold | $1,300,000 | -6.8% | $780 / Sq Ft |
| 07/18/2012 07/18/12 | Pending | -- | -- | -- |
| 06/18/2012 06/18/12 | For Sale | $1,395,000 | 0.0% | $837 / Sq Ft |
| 06/07/2012 06/07/12 | Pending | -- | -- | -- |
| 05/24/2012 05/24/12 | For Sale | $1,395,000 | -- | $837 / Sq Ft |
Tax History Compared to Growth
Tax History
| Year | Tax Paid | Tax Assessment Tax Assessment Total Assessment is a certain percentage of the fair market value that is determined by local assessors to be the total taxable value of land and additions on the property. | Land | Improvement |
|---|---|---|---|---|
| 2025 | $34,792 | $3,067,672 | $2,147,371 | $920,301 |
| 2023 | $34,792 | $2,948,552 | $2,063,987 | $884,565 |
| 2022 | $33,289 | $2,890,738 | $2,023,517 | $867,221 |
| 2021 | $32,766 | $2,834,058 | $1,983,841 | $850,217 |
| 2020 | $32,040 | $2,805,000 | $1,963,500 | $841,500 |
| 2019 | $25,333 | $2,081,836 | $1,857,421 | $224,415 |
| 2018 | $24,122 | $2,041,017 | $1,821,001 | $220,016 |
| 2017 | $23,002 | $1,972,998 | $1,785,296 | $187,702 |
| 2016 | $21,624 | $1,827,450 | $1,750,291 | $77,159 |
| 2015 | $16,082 | $1,331,990 | $1,147,562 | $184,428 |
| 2014 | $15,910 | $1,305,900 | $1,125,084 | $180,816 |
Agents Affiliated with this Home
-
J
Seller's Agent in 2019
Jackie Schoelerman
Coldwell Banker Realty
-
R
Seller's Agent in 2012
Ray Walton
Compass
-

Buyer's Agent in 2012
Kathleen Wilson
Compass
(650) 207-2017
44 Total Sales
Map
Source: MLSListings
MLS Number: ML81219708
APN: 074-104-430
- 2165 Santa Cruz Ave
- 2030 Sand Hill Rd
- 2018 Sand Hill Rd
- 2140 Santa Cruz Ave Unit E104
- 2140 Santa Cruz Ave Unit B104
- 2140 Santa Cruz Ave Unit D207
- 2140 Santa Cruz Ave Unit E208
- 2142 Sand Hill Rd
- 2435 Sharon Oaks Dr
- 2049 Santa Cruz Ave
- 2361 Sharon Rd
- 950 Lucky Ave
- 675 Sharon Park Dr Unit 245
- 1016 Lemon St
- 1820 Santa Cruz Ave
- 2030 Ashton Ave
- 1260 Sherman Ave
- 2061 Oakley Ave
- 2513 Alpine Rd
- 1304 Orange Ave
