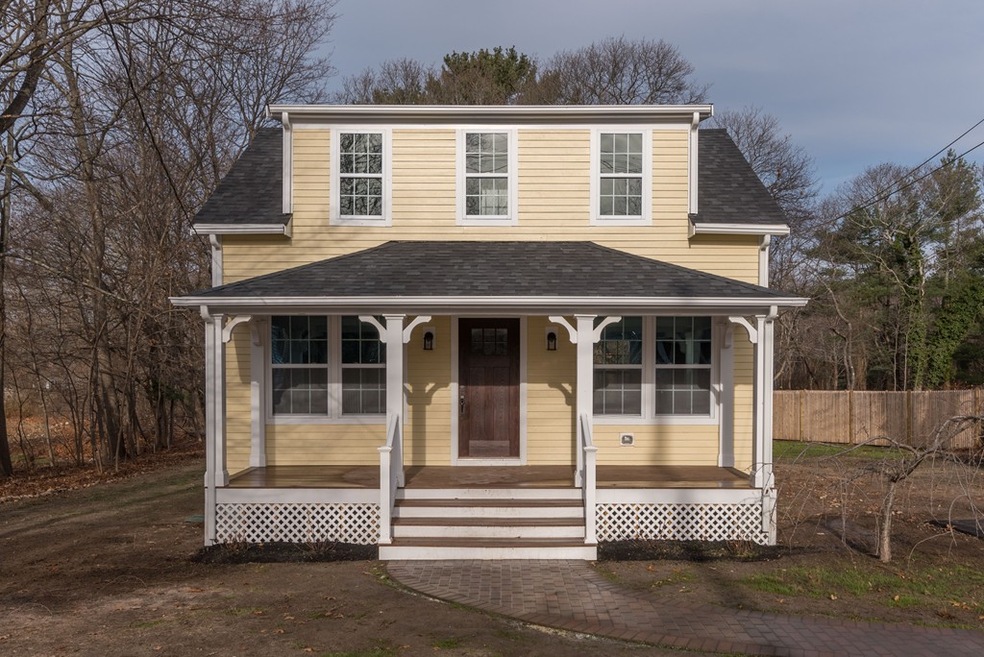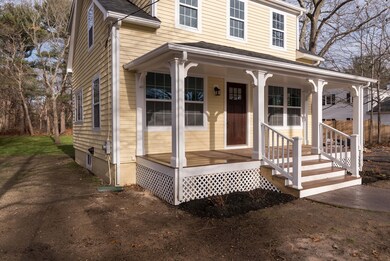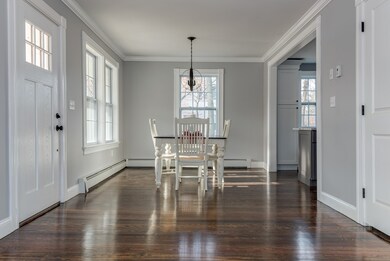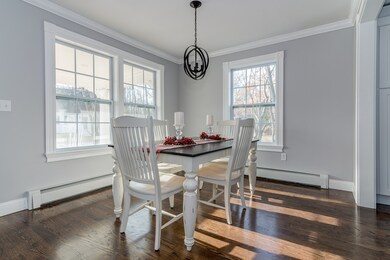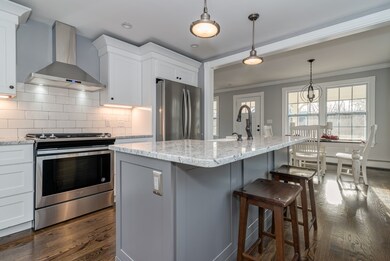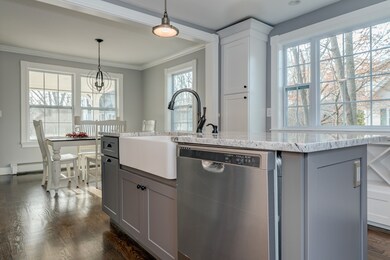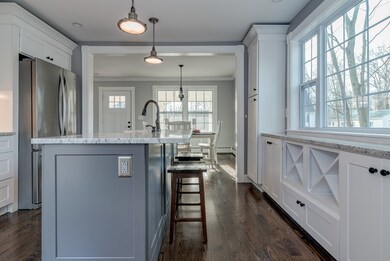
180 Stockbridge Rd Scituate, MA 02066
About This Home
As of April 2022Welcome to the Heart of Greenbush! Quality craftsmanship abounds in every detail of this beautifully restored, light filled 1928 Farm House. Your little piece of paradise nicely situated on a beautiful large level lot. Gorgeous custom granite kitchen with stainless appliances, center island with beautiful farmer's sink, and ample storage and seating area. Open yet warm and inviting floor plan with newly refinished hardwoods throughout. Beautiful custom trim, crown molding, recessed lighting and oil rubbed bronze fixtures throughout. Even the bathrooms are sparkling new with gorgeous tile work and beautiful fixtures. New roof, electrical, plumbing, insulation and windows (see attached list of Renovation Improvements). A short walk to Commuter Rail Station, local dining and recreation. A stone's throw to the local boat ramp. A quick bike or car ride to the Harbor District and Scituate's Beautiful Beaches! What a wonderful place to call home!
Last Agent to Sell the Property
William Raveis R.E. & Home Services Listed on: 12/08/2017

Last Buyer's Agent
David Dalton
Keller Williams Realty License #455023380
Home Details
Home Type
Single Family
Est. Annual Taxes
$7,041
Year Built
1928
Lot Details
0
Listing Details
- Lot Description: Wooded, Paved Drive, Level
- Property Type: Single Family
- Single Family Type: Detached
- Style: Farmhouse
- Other Agent: 2.50
- Lead Paint: Unknown
- Year Built Description: Renovated Since
- Special Features: None
- Property Sub Type: Detached
- Year Built: 1928
Interior Features
- Has Basement: Yes
- Number of Rooms: 6
- Amenities: Public Transportation, Shopping, Golf Course, Medical Facility, Bike Path, Conservation Area, Private School, Public School, T-Station
- Electric: 100 Amps
- Flooring: Tile, Hardwood
- Insulation: Full, Spray Foam
- Interior Amenities: Cable Available, Other (See Remarks)
- Basement: Full, Concrete Floor
- Bedroom 2: Second Floor, 9X10
- Bedroom 3: Second Floor, 9X8
- Bathroom #1: First Floor
- Bathroom #2: Second Floor
- Kitchen: First Floor, 10X10
- Laundry Room: Basement, 24X20
- Living Room: First Floor, 14X11
- Master Bedroom: Second Floor, 14X13
- Master Bedroom Description: Ceiling Fan(s), Closet, Flooring - Hardwood
- Dining Room: First Floor, 10X11
- Family Room: First Floor, 10X8
- No Bedrooms: 3
- Full Bathrooms: 1
- Half Bathrooms: 1
- Oth1 Room Name: Bathroom
- Oth1 Dimen: 5X4
- Oth1 Dscrp: Bathroom - Half, Flooring - Stone/Ceramic Tile, Countertops - Stone/Granite/Solid
- Oth2 Room Name: Bathroom
- Oth2 Dimen: 8X7
- Oth2 Dscrp: Bathroom - Full, Bathroom - Tiled With Tub & Shower, Flooring - Stone/Ceramic Tile, Countertops - Stone/Granite/Solid, Double Vanity
- Main Lo: M59500
- Main So: AN2383
- Estimated Sq Ft: 1124.00
Exterior Features
- Construction: Frame
- Exterior: Shingles, Other (See Remarks)
- Exterior Features: Porch, Deck - Composite
- Foundation: Concrete Block
- Beach Ownership: Public
Garage/Parking
- Parking: Paved Driveway
- Parking Spaces: 4
Utilities
- Heat Zones: 1
- Hot Water: Natural Gas, Tankless
- Utility Connections: for Gas Range, for Gas Oven, for Gas Dryer, Washer Hookup
- Sewer: City/Town Sewer
- Water: City/Town Water
Schools
- Elementary School: Jenkins
- Middle School: Gates
- High School: Scituate
Lot Info
- Assessor Parcel Number: M:054 B:002 L:009
- Zoning: Res
- Acre: 0.40
- Lot Size: 17293.00
Multi Family
- Foundation: 999
Ownership History
Purchase Details
Home Financials for this Owner
Home Financials are based on the most recent Mortgage that was taken out on this home.Purchase Details
Purchase Details
Purchase Details
Home Financials for this Owner
Home Financials are based on the most recent Mortgage that was taken out on this home.Similar Homes in the area
Home Values in the Area
Average Home Value in this Area
Purchase History
| Date | Type | Sale Price | Title Company |
|---|---|---|---|
| Not Resolvable | $438,000 | -- | |
| Not Resolvable | $209,475 | -- | |
| Foreclosure Deed | $303,805 | -- | |
| Deed | $290,000 | -- |
Mortgage History
| Date | Status | Loan Amount | Loan Type |
|---|---|---|---|
| Open | $404,000 | Stand Alone Refi Refinance Of Original Loan | |
| Closed | $416,100 | New Conventional | |
| Previous Owner | $108,000 | No Value Available | |
| Previous Owner | $232,000 | Purchase Money Mortgage | |
| Previous Owner | $58,000 | No Value Available | |
| Previous Owner | $14,000 | No Value Available |
Property History
| Date | Event | Price | Change | Sq Ft Price |
|---|---|---|---|---|
| 04/20/2022 04/20/22 | Sold | $705,000 | +17.5% | $627 / Sq Ft |
| 03/07/2022 03/07/22 | Pending | -- | -- | -- |
| 03/03/2022 03/03/22 | For Sale | $599,900 | +37.0% | $534 / Sq Ft |
| 03/14/2018 03/14/18 | Sold | $438,000 | -4.6% | $390 / Sq Ft |
| 02/07/2018 02/07/18 | Pending | -- | -- | -- |
| 12/08/2017 12/08/17 | For Sale | $459,000 | -- | $408 / Sq Ft |
Tax History Compared to Growth
Tax History
| Year | Tax Paid | Tax Assessment Tax Assessment Total Assessment is a certain percentage of the fair market value that is determined by local assessors to be the total taxable value of land and additions on the property. | Land | Improvement |
|---|---|---|---|---|
| 2025 | $7,041 | $704,800 | $349,400 | $355,400 |
| 2024 | $6,902 | $666,200 | $317,600 | $348,600 |
| 2023 | $6,122 | $581,600 | $271,800 | $309,800 |
| 2022 | $6,122 | $485,100 | $232,200 | $252,900 |
| 2021 | $5,775 | $433,200 | $221,200 | $212,000 |
| 2020 | $5,597 | $414,600 | $212,600 | $202,000 |
| 2019 | $5,484 | $399,100 | $208,500 | $190,600 |
| 2018 | $4,491 | $321,900 | $196,100 | $125,800 |
| 2017 | $4,228 | $300,100 | $174,300 | $125,800 |
| 2016 | $3,872 | $273,800 | $152,500 | $121,300 |
| 2015 | $3,587 | $273,800 | $152,500 | $121,300 |
Agents Affiliated with this Home
-
Corie Nagle

Seller's Agent in 2022
Corie Nagle
Conway - Scituate
(339) 793-0071
80 in this area
127 Total Sales
-
B
Buyer's Agent in 2022
Benjamin Lincoln
Compass
-
Joann Taft

Seller's Agent in 2018
Joann Taft
William Raveis R.E. & Home Services
(781) 217-4069
18 in this area
40 Total Sales
-
D
Buyer's Agent in 2018
David Dalton
Keller Williams Realty
Map
Source: MLS Property Information Network (MLS PIN)
MLS Number: 72262525
APN: SCIT-000054-000002-000009
- 15 Bearce Ln
- 24 Ladds Way Unit 24
- 67 Greenfield Ln
- 19 Ford Place Unit 3
- 19 Ford Place Unit 4
- 19 Ford Place Unit 1
- 138 Country Way
- 47 Pennfield Rd
- 48 Sandy Hill Cir Unit 48
- 9 Vinal Ave
- 332 Chief Justice Cushing Hwy
- 61 Brook St
- 146 Chief Justice Cushing Hwy
- 38 Gilson Rd
- 44 Elm St
- 6 Northey Farm Rd
- 40 Driftway Unit 35
- 111 Elm St
- 115 Elm St
- 91 Front St Unit 109
