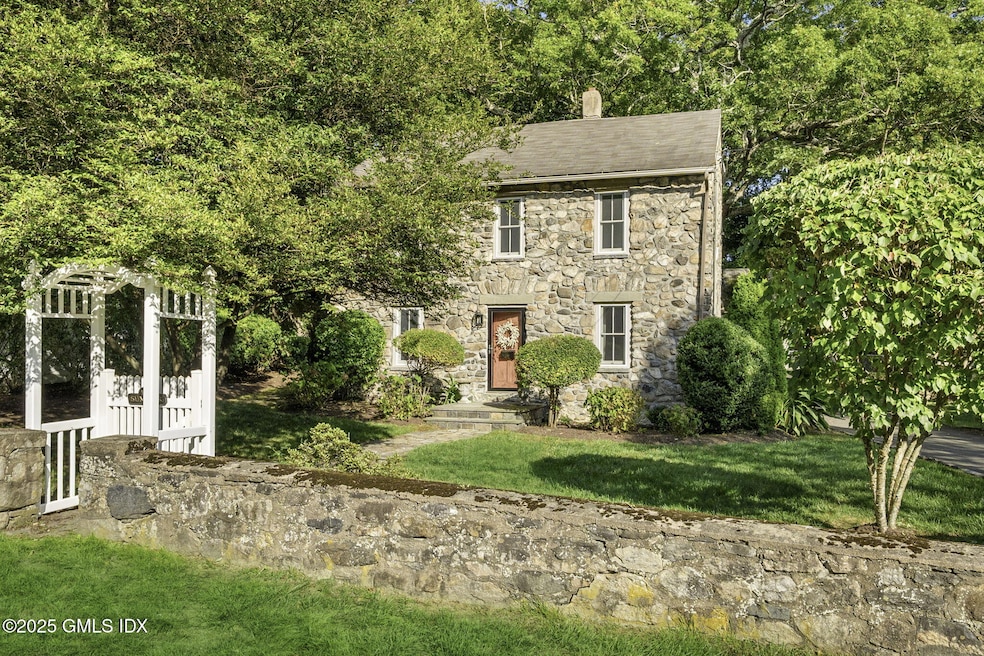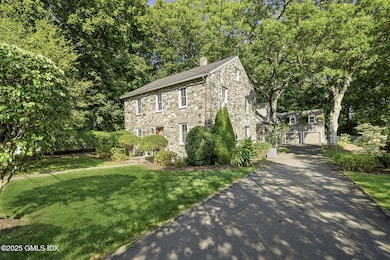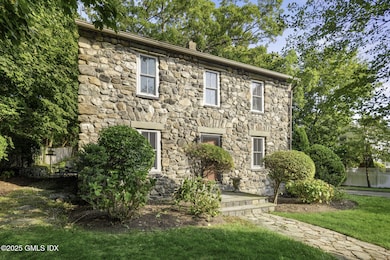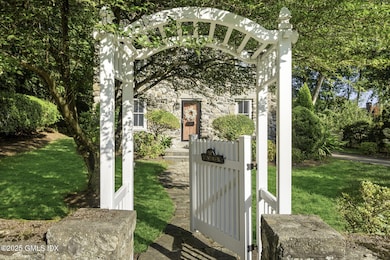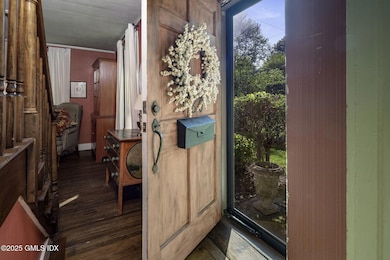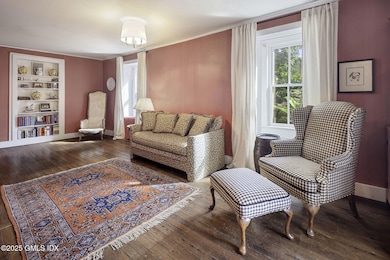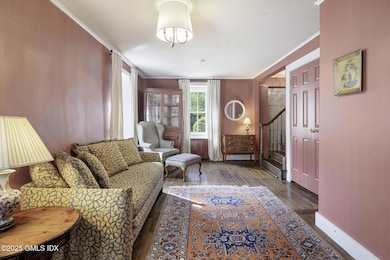180 Summer St New Canaan, CT 06840
Estimated payment $10,788/month
Highlights
- Colonial Architecture
- Vaulted Ceiling
- Terrace
- South Elementary School Rated A+
- 1 Fireplace
- Home Office
About This Home
This enchanting stone home is on the market for the first time in 40 years. It is in the heart of downtown New Canaan presenting a rare opportunity to embrace a property rich in character. Nestled on nearly half an acre of meticulously landscaped grounds, this charming colonial offers a private and tranquil atmosphere just a short stroll from the vibrant town center. Over the years, certain areas of the home have been beautifully updated and maintained, while other areas may benefit from renovation. The home being sold ''as is'' spans 3,557 square feet across three levels, the generous first floor layout features a comfortably sized living and dining room filled with charm, leading to a well-equipped open-concept kitchen and a spacious family room with glass doors that open onto secluded patio areas. A first-floor full bath completes the main level. The second floor hosts the primary suite with a full bathroom, two additional bedrooms, and another full bath. The third floor can be utilized as extra sleeping quarters or office space. This property is enhanced by a detached oversized three-car garage which also includes a large loft above boasting over 700 square feet of unfinished space. It is a blank slate, ready to be transformed into additional living, work or studio space. This home is a unique gem in New Canaan, with immense potential to become a cherished town icon.
Home Details
Home Type
- Single Family
Est. Annual Taxes
- $15,383
Year Built
- Built in 1910
Lot Details
- 0.43 Acre Lot
- Level Lot
- Property is zoned OT - Out of Town
Parking
- 3 Car Detached Garage
- Automatic Garage Door Opener
- Garage Door Opener
Home Design
- Colonial Architecture
- Asphalt Roof
- Stone
Interior Spaces
- 3,557 Sq Ft Home
- Wet Bar
- Built-In Features
- Vaulted Ceiling
- 1 Fireplace
- Double Pane Windows
- French Doors
- Home Office
- Play Room
- Unfinished Basement
- Partial Basement
- Walkup Attic
- Kitchen Island
Bedrooms and Bathrooms
- 4 Bedrooms
- 3 Full Bathrooms
Outdoor Features
- Terrace
Utilities
- Window Unit Cooling System
- Heating System Uses Oil
- Hot Water Heating System
- Propane
- Oil Water Heater
Listing and Financial Details
- REO, home is currently bank or lender owned
- Assessor Parcel Number 16357
Map
Home Values in the Area
Average Home Value in this Area
Tax History
| Year | Tax Paid | Tax Assessment Tax Assessment Total Assessment is a certain percentage of the fair market value that is determined by local assessors to be the total taxable value of land and additions on the property. | Land | Improvement |
|---|---|---|---|---|
| 2025 | $15,383 | $921,690 | $532,000 | $389,690 |
| 2024 | $14,876 | $921,690 | $532,000 | $389,690 |
| 2023 | $15,367 | $811,370 | $477,960 | $333,410 |
| 2022 | $14,905 | $811,370 | $477,960 | $333,410 |
| 2021 | $14,734 | $811,370 | $477,960 | $333,410 |
| 2020 | $14,734 | $811,370 | $477,960 | $333,410 |
| 2019 | $14,799 | $811,370 | $477,960 | $333,410 |
| 2018 | $14,386 | $817,040 | $442,610 | $374,430 |
| 2017 | $14,126 | $817,040 | $442,610 | $374,430 |
| 2016 | $13,805 | $817,040 | $442,610 | $374,430 |
| 2015 | $14,002 | $817,040 | $442,610 | $374,430 |
| 2014 | $13,155 | $817,040 | $442,610 | $374,430 |
Property History
| Date | Event | Price | List to Sale | Price per Sq Ft |
|---|---|---|---|---|
| 09/25/2025 09/25/25 | For Sale | $1,800,000 | -- | $506 / Sq Ft |
Purchase History
| Date | Type | Sale Price | Title Company |
|---|---|---|---|
| Deed | $125,000 | -- |
Source: Greenwich Association of REALTORS®
MLS Number: 123673
APN: NCAN-000000-N000080-000632
- 96 East Ave Unit C
- 64 East Ave
- 60 East Ave
- 15 Burtis Ave Unit Townhome D
- 15 Burtis Ave Unit West Penthouse B
- 15 Burtis Ave Unit East Penthouse C
- 15 Burtis Ave Unit Townhome A
- 15 Burtis Ave Unit East Plaza 203
- 289 New Norwalk Rd Unit 22
- 136 South Ave
- 79 Locust Ave Unit 212
- 42 Forest St Unit A
- 50 Harrison Ave
- 38 Fitch Ln
- 31 Selleck Place
- 197 Park St Unit 13
- 317 Park St
- 12 Lincoln Dr
- 145 River St
- 354 South Ave
- 43 Hoyt St
- 126 East Ave
- 40 E Maple St
- 100 Lakeview Ave
- 190 Main St
- 31 East Ave Unit 37-1
- 26 Ledge Ave
- 44 Cross St
- 31 Ledge Ave Unit 2
- 40 Ledge Ave
- 88 Main St Unit 8
- 10 Hill St Unit 2
- 10 Hill St Unit 1
- 42 Forest St Unit A
- 388 Main St Unit 388
- 50 Harrison Ave
- 8 Husted Ln Unit 2A
- 202 Park St Unit 15
- 193 Park St Unit 2
- 26 Grove St
